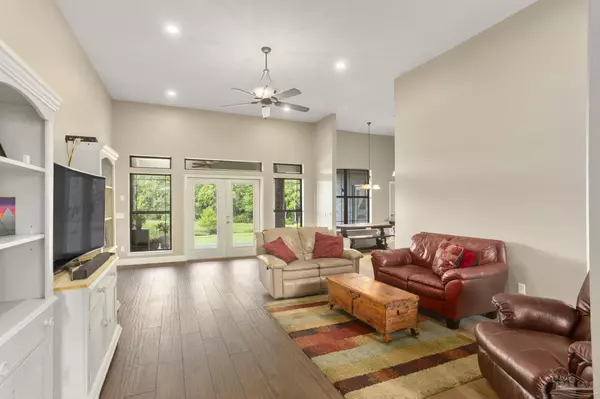Bought with Cinnamon Reed • KELLER WILLIAMS REALTY GULF COAST
$460,000
$470,000
2.1%For more information regarding the value of a property, please contact us for a free consultation.
4 Beds
3 Baths
2,544 SqFt
SOLD DATE : 08/16/2021
Key Details
Sold Price $460,000
Property Type Single Family Home
Sub Type Single Family Residence
Listing Status Sold
Purchase Type For Sale
Square Footage 2,544 sqft
Price per Sqft $180
Subdivision The Moors
MLS Listing ID 591604
Sold Date 08/16/21
Style Contemporary
Bedrooms 4
Full Baths 3
HOA Fees $112/ann
HOA Y/N Yes
Originating Board Pensacola MLS
Year Built 2006
Lot Size 0.490 Acres
Acres 0.49
Property Description
In The Moors gated community with amenities- pool, tennis courts, Clubhouse, playground area. Lakefront home with privacy and oversized deep lot, this West Calhoun Custom built home has many special finishes. Side entry garage, wood look tile Flooring, new carpet in the bedrooms. Split floor plan and open design. Beautiful lush landscaping, peaceful setting and view from the back porch. Laundry room is oversized, master bath has a large title shower with dual heads and separate tub, and spacious great room design. Easy access to I-10, close to Pensacola. You can be in downtown Pensacola in 15 minutes or to the beaches in about 30 minutes. Santa Rosa ISD schools. Zone x, min risk area. Lovely neighbors. New Trane HVAC in 2021 and well for irrigation.
Location
State FL
County Santa Rosa
Zoning Res Single
Rooms
Dining Room Breakfast Bar, Formal Dining Room
Kitchen Not Updated, Granite Counters
Interior
Heating Central
Cooling Heat Pump, Central Air, Ceiling Fan(s)
Flooring Hardwood, Tile
Appliance Electric Water Heater, Built In Microwave, Dishwasher, Oven/Cooktop, Refrigerator
Exterior
Exterior Feature Irrigation Well
Garage 2 Car Garage, Garage Door Opener
Garage Spaces 2.0
Pool None
Community Features Pool, Fitness Center, Gated
Waterfront Yes
Waterfront Description Lake
View Y/N Yes
View Lake
Roof Type Composition
Parking Type 2 Car Garage, Garage Door Opener
Total Parking Spaces 2
Garage Yes
Building
Lot Description Cul-De-Sac
Faces About two miles north off I-10 on Avalon, turn into the prestigious Moors Golf and Racquet Club area--cross the bridge--left at the gate into the MOORS GATED COMMUNITY
Story 1
Structure Type Brick
New Construction No
Others
HOA Fee Include Recreation Facility
Tax ID 411N28256700I000070
Read Less Info
Want to know what your home might be worth? Contact us for a FREE valuation!

Our team is ready to help you sell your home for the highest possible price ASAP

Find out why customers are choosing LPT Realty to meet their real estate needs







