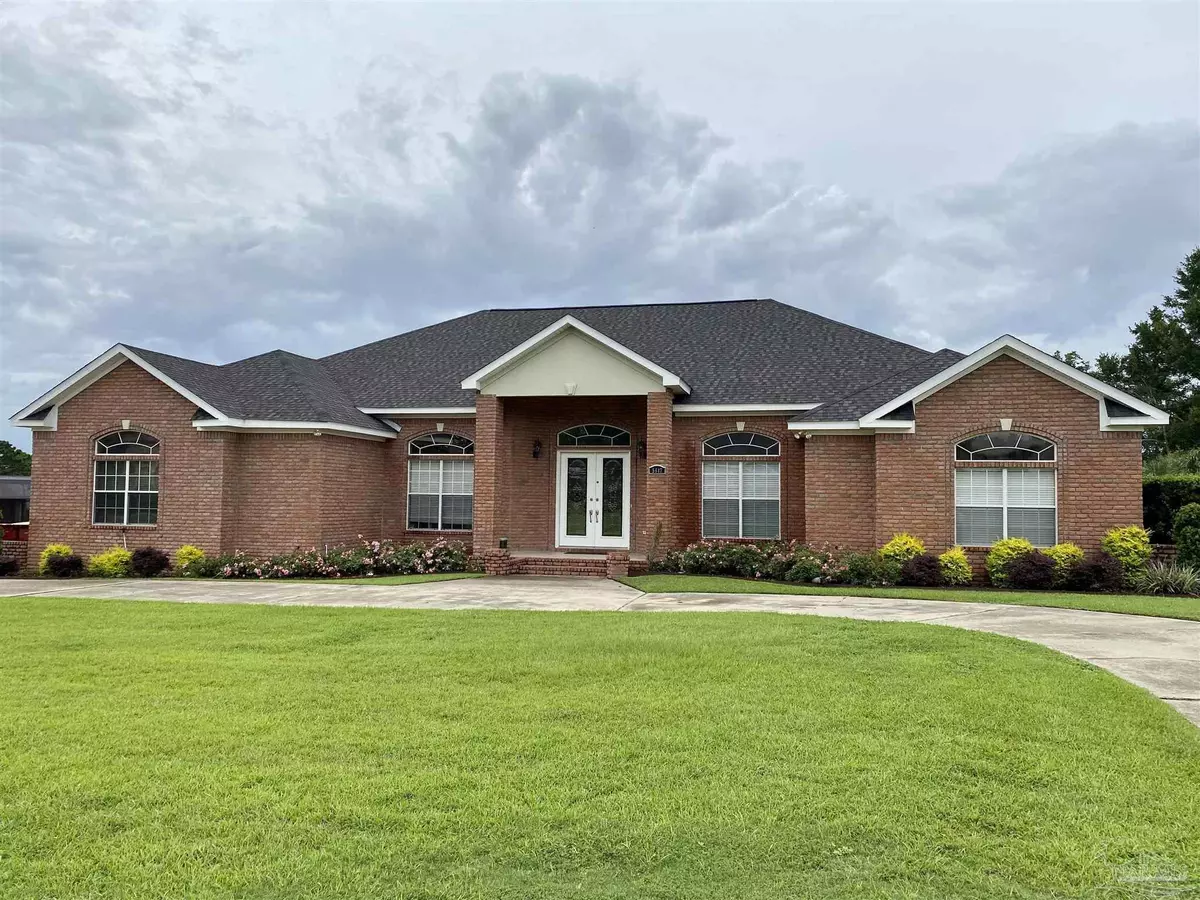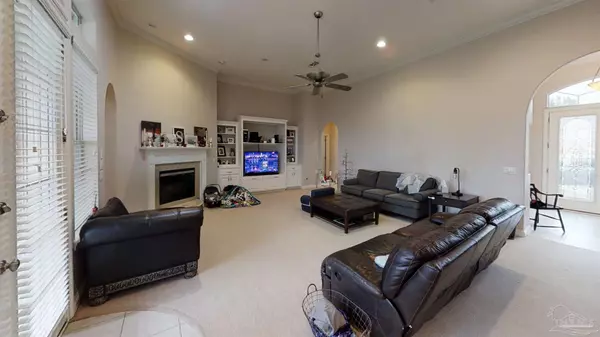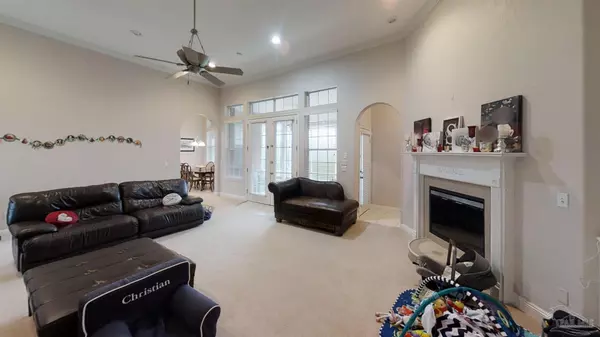Bought with Carrie Firth • Coldwell Banker Realty
$456,000
$449,000
1.6%For more information regarding the value of a property, please contact us for a free consultation.
5 Beds
3 Baths
3,054 SqFt
SOLD DATE : 08/16/2021
Key Details
Sold Price $456,000
Property Type Single Family Home
Sub Type Single Family Residence
Listing Status Sold
Purchase Type For Sale
Square Footage 3,054 sqft
Price per Sqft $149
Subdivision Stonebrook Village
MLS Listing ID 592601
Sold Date 08/16/21
Style Traditional
Bedrooms 5
Full Baths 3
HOA Fees $73/ann
HOA Y/N Yes
Originating Board Pensacola MLS
Year Built 2003
Lot Size 0.430 Acres
Acres 0.43
Lot Dimensions 125'x150'
Property Description
Beautiful 5/3 home in the prestigious Stonebrook Village golf community with new roof May 2021!! A circular drive and well manicured front lawn lead to an oversize 3 car garage. Transom windows across the front of the home add exterior beauty while allowing tons of natural lighting inside. Beautiful leaded glass French doors welcome you the high brick arched front porch. Inside, a designer tiled foyer and built in niches welcome you inside along with 12' high ceilings to add to the expansive feel of the home. Left is a formal dining room, where a boxed ceiling w/recessed lighting, chair rail, & crown molding complete the space. Right of the foyer is a bedroom or potential office feature a chair rail & oversize window. Ahead of the foyer, 12 foot ceilings continue into the great room, where a built-in entertainment center and electric fireplace with tile hearth complete the living room. Next the kitchen is perfect for chefs and gatherings with granite counters set atop maple cabinetry. An eat-in area is ready for family dinners set just outside the high top bar area. A huge build in cabinet pantry easily houses groceries for a full house. The Master suite features a trey ceiling w/recessed lighting, 2 walk-in closets, & door to the lanai. The bath features a jacuzzi tub, river rock shower and plenty of light. Split from the Master, two bedrooms share a Jack n Jill bath; while the 5th has its own bath w/access to the lanai and could easily double as a second master suite. All these bedrooms boast walk-in closets w/built-in shelving. A screened in lanai and large yard offer endless potential for outdoor entertaining or even that future pool! Sellers will have carpets and tile professionally cleaned in the next week, along with adding new gutters, and pressure washing exterior including driveways.
Location
State FL
County Santa Rosa
Zoning Deed Restrictions,Res Single
Rooms
Dining Room Breakfast Bar, Breakfast Room/Nook, Eat-in Kitchen, Formal Dining Room
Kitchen Not Updated, Granite Counters, Kitchen Island, Pantry
Interior
Interior Features Baseboards, Boxed Ceilings, Ceiling Fan(s), High Ceilings, Vaulted Ceiling(s), Walk-In Closet(s)
Heating Central, Fireplace(s)
Cooling Central Air, Ceiling Fan(s)
Flooring Tile, Carpet
Fireplaces Type Electric
Fireplace true
Appliance Electric Water Heater, Dishwasher, Electric Cooktop, Oven/Cooktop, Refrigerator
Exterior
Garage 3 Car Garage, Circular Driveway, Side Entrance, Garage Door Opener
Garage Spaces 3.0
Fence Back Yard
Pool None
Community Features Pool, Gated, Golf, Tennis Court(s)
Utilities Available Cable Available, Underground Utilities
Waterfront No
Waterfront Description None, No Water Features
View Y/N No
Roof Type Shingle, See Remarks
Parking Type 3 Car Garage, Circular Driveway, Side Entrance, Garage Door Opener
Total Parking Spaces 3
Garage Yes
Building
Lot Description Central Access, Near Golf Course
Faces From 90, north on Woodbine, left onto Cobblestone. Left on Firestone and house will be on right
Story 1
Water Public
Structure Type Vinyl Siding, Brick
New Construction No
Others
HOA Fee Include Association, Deed Restrictions, Recreation Facility
Tax ID 312N29527400H000210
Security Features Smoke Detector(s)
Pets Description Yes
Read Less Info
Want to know what your home might be worth? Contact us for a FREE valuation!

Our team is ready to help you sell your home for the highest possible price ASAP

Find out why customers are choosing LPT Realty to meet their real estate needs







