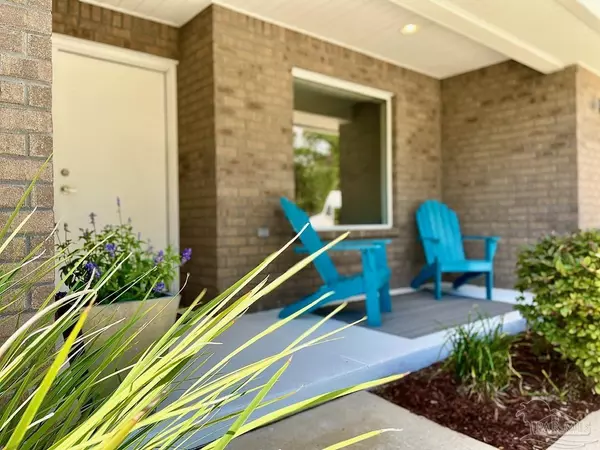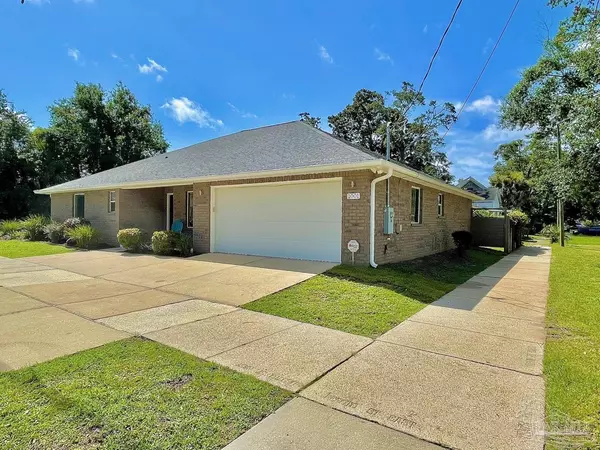Bought with Travis Talley • KELLER WILLIAMS REALTY GULF COAST
$500,000
$499,900
For more information regarding the value of a property, please contact us for a free consultation.
3 Beds
2 Baths
1,865 SqFt
SOLD DATE : 08/20/2021
Key Details
Sold Price $500,000
Property Type Single Family Home
Sub Type Single Family Residence
Listing Status Sold
Purchase Type For Sale
Square Footage 1,865 sqft
Price per Sqft $268
Subdivision New City Tract
MLS Listing ID 593219
Sold Date 08/20/21
Style Contemporary
Bedrooms 3
Full Baths 2
HOA Y/N No
Originating Board Pensacola MLS
Year Built 2013
Lot Size 6,098 Sqft
Acres 0.14
Property Description
Come see this 2013 contemporary home in popular East Hill is just minutes from downtown. Nearby parks, restaurants and even a new Publix grocery store within walking distance makes living here so convenient. The home has 1,865 sqft feet of living space with an open, clean contemporary look with soft gray tone colors and Led recessed lighting for efficiency. The house features smart home switches and a smart garage door opener. A large foyer, with two closets gives access to the living room and the family room. There are two large picture windows in the kitchen and family room area that provide beautiful views of the backyard. A covered back porch with beautiful brick posts is accessible from sliding glass doors off the family room. The two car attached garage is not easy to find in East Hill. The kitchen is contemporary and very functional with plenty of European style custom cabinets, solid surface counter tops, large stainless steel sink with, real stone backsplash, pantry and a large attached island that provides room for bar stools for quick meals. The kitchen comes with top of the line stainless steel appliances and integrated glass cooktop. The two bathrooms also feature the same custom cabinets as the kitchen. The large master bathroom features a boxed soaking tub. Both bathrooms have integrated sinks with high-end faucets. Each one of the two bedrooms has large closet. Recess lights thru out the home provides great lighting. This house is well insulated and features an energy efficient hybrid water heater. The spacious laundry room with front loading washer/dryer is located in the hallway, central to the two bedrooms that share a bathroom. The back yard is spacious enough for a pool and features a expensive custom fence for privacy. The property is for sale adjacent you can have a large corner lot or sell to a new neighbor. This is a quality built home with a great floor plan and a wonderful place to call home.
Location
State FL
County Escambia
Zoning City
Rooms
Dining Room Formal Dining Room
Kitchen Not Updated, Kitchen Island, Pantry, Solid Surface Countertops
Interior
Interior Features Ceiling Fan(s), Recessed Lighting
Heating Heat Pump, Central
Cooling Heat Pump, Central Air, Ceiling Fan(s)
Flooring Tile, Carpet
Appliance Electric Water Heater, Continuous Cleaning Oven, Dishwasher, Disposal, Electric Cooktop, Oven/Cooktop
Exterior
Exterior Feature Rain Gutters
Garage 2 Car Garage
Garage Spaces 2.0
Fence Back Yard
Pool None
Utilities Available Cable Available
Waterfront No
Waterfront Description None, No Water Features
View Y/N No
Roof Type Shingle
Parking Type 2 Car Garage
Total Parking Spaces 2
Garage Yes
Building
Lot Description Corner Lot
Faces From either 12th Ave or 9th Ave. take Desoto St. to corner of 10th Ave. and Desoto. House on southeast corner.
Story 1
Water Public
Structure Type Brick Veneer, Frame
New Construction No
Others
HOA Fee Include None
Tax ID 000S009025001128
Security Features Security System
Read Less Info
Want to know what your home might be worth? Contact us for a FREE valuation!

Our team is ready to help you sell your home for the highest possible price ASAP

Find out why customers are choosing LPT Realty to meet their real estate needs







