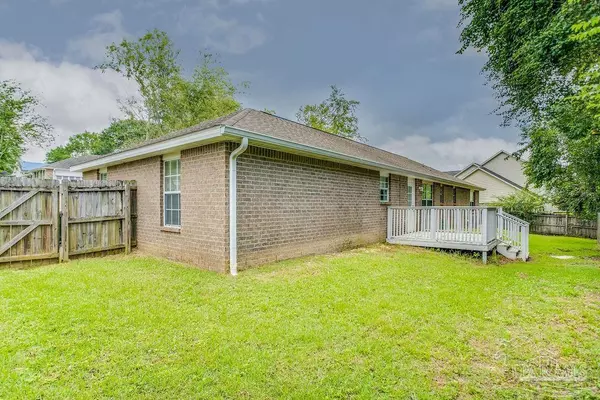Bought with Cameron Johansson • EXP Realty, LLC
$230,000
$225,000
2.2%For more information regarding the value of a property, please contact us for a free consultation.
3 Beds
2 Baths
1,675 SqFt
SOLD DATE : 08/26/2021
Key Details
Sold Price $230,000
Property Type Single Family Home
Sub Type Single Family Residence
Listing Status Sold
Purchase Type For Sale
Square Footage 1,675 sqft
Price per Sqft $137
Subdivision Waterford Place
MLS Listing ID 592158
Sold Date 08/26/21
Style Contemporary
Bedrooms 3
Full Baths 2
HOA Fees $19/ann
HOA Y/N Yes
Originating Board Pensacola MLS
Year Built 2006
Lot Size 0.373 Acres
Acres 0.373
Property Description
Around the corner from UWF! Built in 2006, this move-in ready, three-bed, two-bath home has a convenient layout and the best location. The semi-open floorplan allows for a great flow of traffic as well as some definition of space. Throughout all of the living spaces you will enjoy the extra sense of spaciousness brought by the high ceilings. The living and dining room are located in the front while the kitchen and the great room face the fully-fenced back yard. The backyard features a deck for your entertaining needs and the extra long one-car garage covers the practical needs. There is no carpet in the home--the wet spaces are covered with tile and the rest of the home is laid out with a rich wood-laminate flooring. The master bedroom features a trey ceiling and an ensuite bathroom offering a double vanity and large walk-in closet. The dreaded threat of hurricanes is made a little less ominous by the house generator switch so that you can plug your generator in and keep many items up and running after the storm. Nestled in the corner of the attractive Waterford Place subdivision, this one’s waiting for you to make it your own!
Location
State FL
County Escambia
Zoning Res Single
Rooms
Dining Room Formal Dining Room
Kitchen Not Updated, Laminate Counters, Pantry
Interior
Interior Features Baseboards, Cathedral Ceiling(s), Ceiling Fan(s), High Ceilings, High Speed Internet, Plant Ledges, Vaulted Ceiling(s), Walk-In Closet(s)
Heating Heat Pump, Central
Cooling Heat Pump, Central Air, Ceiling Fan(s)
Flooring Tile, Laminate
Appliance Electric Water Heater, Dryer, Washer, Built In Microwave, Dishwasher, Disposal, Electric Cooktop, Refrigerator, Self Cleaning Oven
Exterior
Garage Garage, Garage Door Opener
Garage Spaces 1.0
Fence Back Yard, Full
Pool None
Community Features Picnic Area, Playground, Sidewalks
Utilities Available Cable Available, Underground Utilities
Waterfront No
View Y/N No
Roof Type Composition, Hip
Parking Type Garage, Garage Door Opener
Total Parking Spaces 1
Garage Yes
Building
Lot Description Cul-De-Sac, Interior Lot
Faces Take E. 9 Mile Rd. to Camberwell Rd. Continue on Camberwell Rd. to Crest Ridge Dr. Destination will be on the right.
Story 1
Water Public
Structure Type Brick Veneer, Brick
New Construction No
Others
HOA Fee Include Deed Restrictions
Tax ID 531S301100190002
Read Less Info
Want to know what your home might be worth? Contact us for a FREE valuation!

Our team is ready to help you sell your home for the highest possible price ASAP

Find out why customers are choosing LPT Realty to meet their real estate needs







