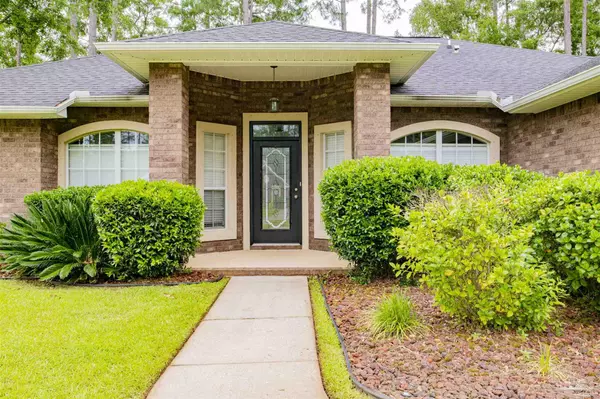Bought with Jason Panos • RE/MAX INFINITY
$383,000
$387,000
1.0%For more information regarding the value of a property, please contact us for a free consultation.
4 Beds
3 Baths
2,518 SqFt
SOLD DATE : 09/02/2021
Key Details
Sold Price $383,000
Property Type Single Family Home
Sub Type Single Family Residence
Listing Status Sold
Purchase Type For Sale
Square Footage 2,518 sqft
Price per Sqft $152
Subdivision Stonechase
MLS Listing ID 589760
Sold Date 09/02/21
Style Ranch
Bedrooms 4
Full Baths 3
HOA Fees $32/ann
HOA Y/N Yes
Originating Board Pensacola MLS
Year Built 2010
Lot Size 0.260 Acres
Acres 0.26
Property Description
Wonderfully cared for home *available now* in the highly desirable, gated subdivision of Stonechase. The well laid out floor plan includes four bedrooms, three spacious bathrooms, a true formal living room/office with French doors, formal dining room, and large breakfast nook. The kitchen features staggered cherry cabinets, granite countertops with more than enough counter space and cabinet storage, breakfast bar, and built in desk. Over-sized family room boasts plant shelving, wood-burning fireplace, rope lighting while the open floor plan, high ceilings and natural light lends itself to a true "home" feeling. The master bedroom is spacious with a trey ceiling, walk in closets and impressive en-suite bathroom. Master bath features double vanity granite countertops, beautiful and durable tile flooring, large garden tub with window and separate walk in shower. The three additional bedrooms are large enough for the kids and guests to have plenty of room, and the two additional bathrooms have tile flooring and granite countertops. Mother-in-law suite includes its own full bathroom as well. Ceiling fans are in each bedroom, the formal living room, and in the family room. The laundry room has a large storage closet, and doubles as a "mud room" with tiled entry off the garage. A fully privacy fenced, large backyard with covered patio is located off the main living space. The landscaping is easy to maintain with lava rock and built in automatic irrigation system. Two car side-load garage is finished with the Gladiator rail-mount system for hanging tools & equipment, and the attic has plywood flooring for easy storage. Close to excellently rated schools: S.S. Dixon Primary, S.S. Dixon Intermediate, Sims Middle and Pace High schools and adjacent to the neighborhood park. Don't miss out on this beautiful home!
Location
State FL
County Santa Rosa
Zoning Res Single
Rooms
Dining Room Breakfast Bar, Breakfast Room/Nook, Formal Dining Room
Kitchen Not Updated, Granite Counters, Pantry, Desk
Interior
Interior Features Baseboards, Cathedral Ceiling(s), Ceiling Fan(s), High Ceilings, High Speed Internet, In-Law Floorplan, Plant Ledges, Tray Ceiling(s), Walk-In Closet(s)
Heating Central, Fireplace(s)
Cooling Central Air, Ceiling Fan(s)
Flooring Tile, Carpet
Fireplace true
Appliance Electric Water Heater, Built In Microwave, Dishwasher, Double Oven, Electric Cooktop, Refrigerator
Exterior
Exterior Feature Rain Gutters
Garage 2 Car Garage, 2 Space/Unit, Garage Door Opener
Garage Spaces 2.0
Fence Back Yard, Privacy
Pool None
Utilities Available Cable Available
Waterfront No
View Y/N No
Roof Type Shingle
Parking Type 2 Car Garage, 2 Space/Unit, Garage Door Opener
Total Parking Spaces 2
Garage Yes
Building
Faces From inner Pace, north/west on Quintette Road. Left into gated Stonechase Subdivision.
Story 1
Water Public
Structure Type Brick Veneer, Frame
New Construction No
Others
HOA Fee Include Management
Tax ID 252N30528100C000060
Read Less Info
Want to know what your home might be worth? Contact us for a FREE valuation!

Our team is ready to help you sell your home for the highest possible price ASAP

Find out why customers are choosing LPT Realty to meet their real estate needs







