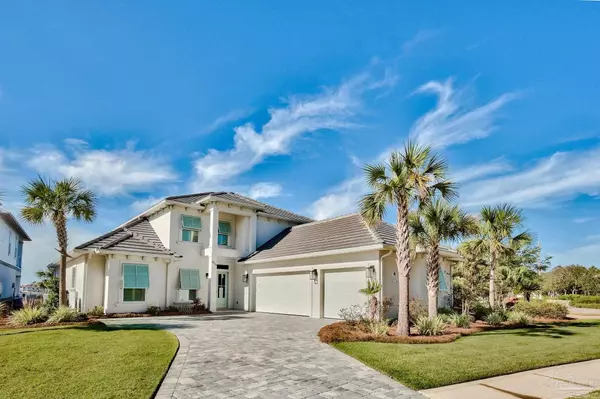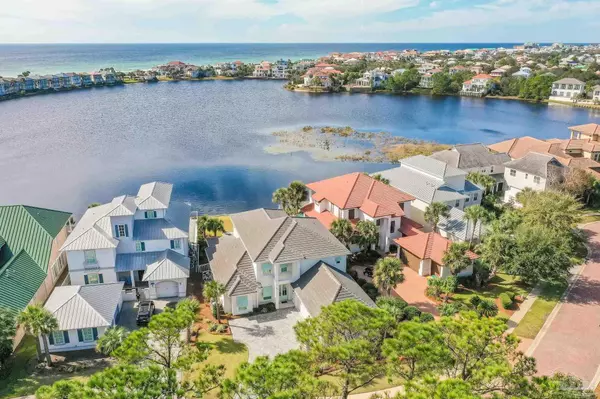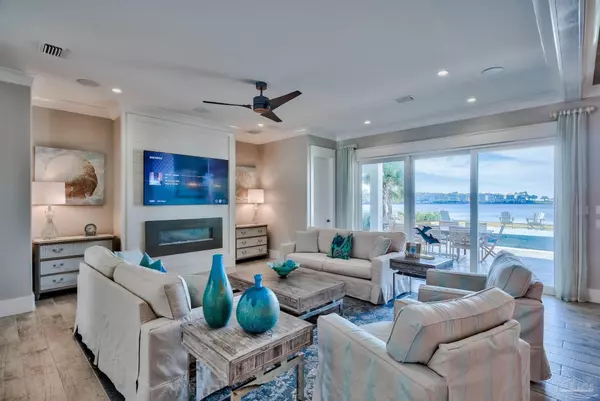Bought with Outside Area Selling Agent • OUTSIDE AREA SELLING OFFICE
$2,199,000
$2,199,000
For more information regarding the value of a property, please contact us for a free consultation.
6 Beds
4.5 Baths
3,723 SqFt
SOLD DATE : 09/03/2021
Key Details
Sold Price $2,199,000
Property Type Single Family Home
Sub Type Single Family Residence
Listing Status Sold
Purchase Type For Sale
Square Footage 3,723 sqft
Price per Sqft $590
Subdivision Destiny East
MLS Listing ID 593173
Sold Date 09/03/21
Style Mediterranean
Bedrooms 6
Full Baths 4
Half Baths 1
HOA Fees $233/ann
HOA Y/N Yes
Originating Board Pensacola MLS
Year Built 2018
Lot Size 0.280 Acres
Acres 0.28
Lot Dimensions 172 x 49 x 188
Property Description
This luxurious architectural marvel with 50 ft. on the water is a rare find at one of the most exclusive addresses in Destiny East. Custom built only three years ago. The stunning floor plan boasts views from every room, and the sweeping southwest exposure offers a front row seat to brilliant sunsets and views of the lake and Gulf of Mexico. Unparalleled in design and timeless elegance this stellar estate is offered beautifully furnished and fashioned with total comfort and visual pleasure in mind. Notice the lighted cabinets in the kitchen giving it an artful flair. The kitchen is top quality with a spacious center island perfect for entertaining. There's a fully equipped outdoor kitchen with a fireplace, a covered porch and ample seating. The soothing infinity pool and spa offers peaceful relaxation and amazing views. Indoors is a large living area with a fireplace, soaring ceilings and large windows and doors everywhere bringing the great outdoors inside. There's an upstairs living area with a mini-kitchen. Each room is well crafted for privacy, style and comfort. There’s lots of storage, a three car garage and a golf cart included. The backyard has been recently fenced and tastefully landscaped. Destiny East is a gated-community offering easy beach access, a clubhouse, security patrol, a resort style pool and fitness area. There’s also a playground and tennis courts. It’s located in the heart of Destin, famous for upscale shopping, dining, and entertainment. It’s an excellent rental investment with income in the $165k to $180k range.
Location
State FL
County Okaloosa
Zoning Res Single
Rooms
Dining Room Breakfast Bar, Kitchen/Dining Combo
Kitchen Not Updated, Kitchen Island, Pantry
Interior
Interior Features Storage, Baseboards, Ceiling Fan(s), Crown Molding, High Ceilings, High Speed Internet, Recessed Lighting, Sound System, Track Lighting, Tray Ceiling(s), Walk-In Closet(s), Office/Study
Heating Central
Cooling Central Air, Ceiling Fan(s), ENERGY STAR Qualified Equipment
Flooring Tile, Carpet, Simulated Wood
Fireplaces Type Gas, Electric
Fireplace true
Appliance Electric Water Heater, Dryer, Washer, Built In Microwave, Dishwasher, Double Oven, Gas Stove/Oven, Microwave, Refrigerator, Oven
Exterior
Exterior Feature Balcony, Barbecue, Outdoor Kitchen
Garage 3 Car Garage, Covered, Guest, Oversized, Garage Door Opener
Garage Spaces 3.0
Fence Back Yard
Pool In Ground, Pool/Spa Combo
Community Features Pool, Community Room, Fitness Center, Gated, Picnic Area, Playground, Tennis Court(s)
Utilities Available Cable Available
Waterfront Yes
Waterfront Description Lake, Waterfront, Natural
View Y/N Yes
View Lake, Water
Roof Type Clay Tiles/Slate
Parking Type 3 Car Garage, Covered, Guest, Oversized, Garage Door Opener
Total Parking Spaces 3
Garage Yes
Building
Lot Description Cul-De-Sac, Interior Lot
Faces North Gate for Destiny East, is located west of Tuscan. It is across the street from the Destin Plastic Surgery Center. At the gate turn to the left, and go to the second stop sign. Make a right on Rendevous & the home is on the left.
Story 2
Water Public
Structure Type Stucco, Block
New Construction No
Others
HOA Fee Include Association, Maintenance Grounds, Management, Recreation Facility, Water/Sewer
Tax ID 002S220072000000340
Security Features Security System, Smoke Detector(s)
Pets Description Yes
Read Less Info
Want to know what your home might be worth? Contact us for a FREE valuation!

Our team is ready to help you sell your home for the highest possible price ASAP

Find out why customers are choosing LPT Realty to meet their real estate needs







