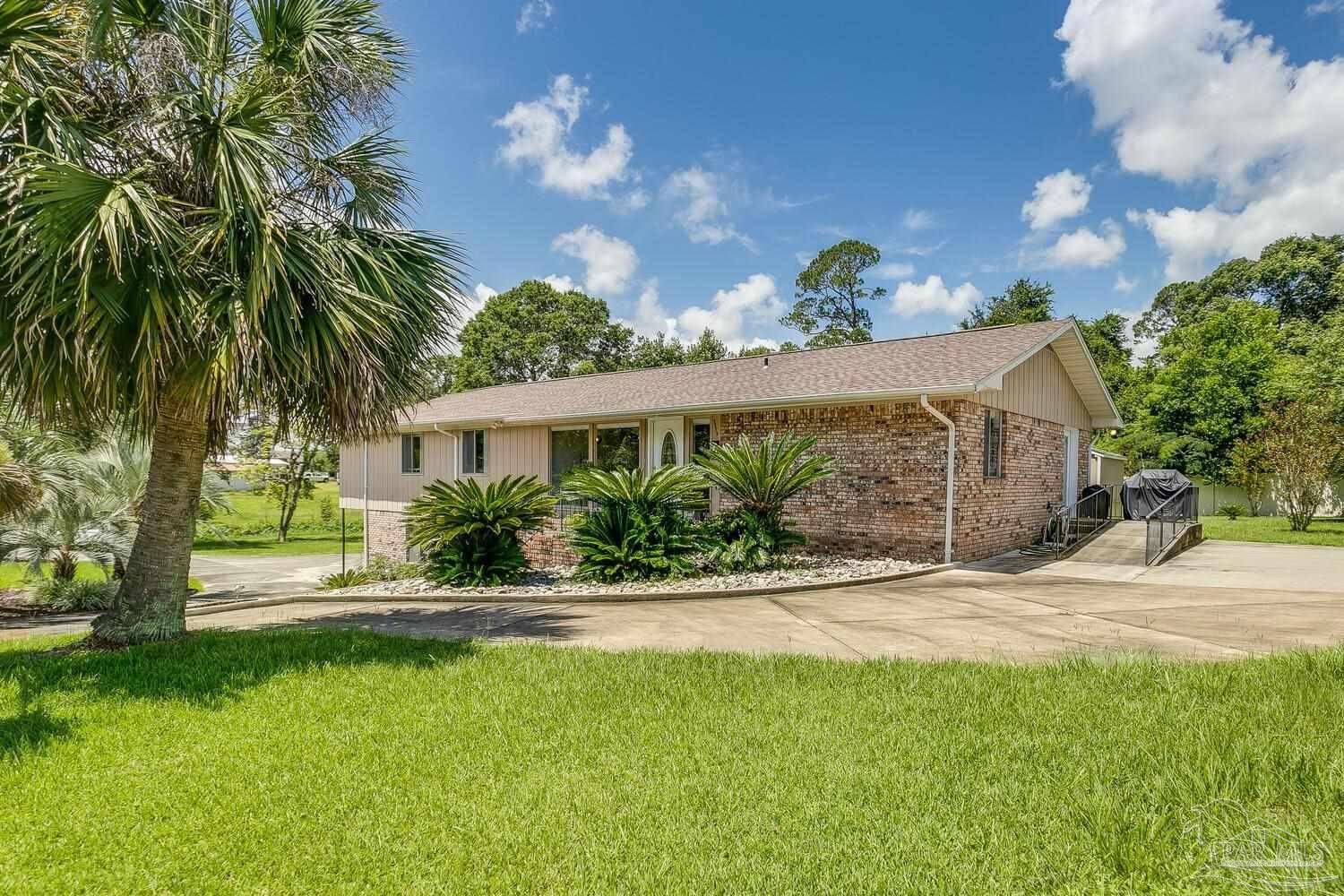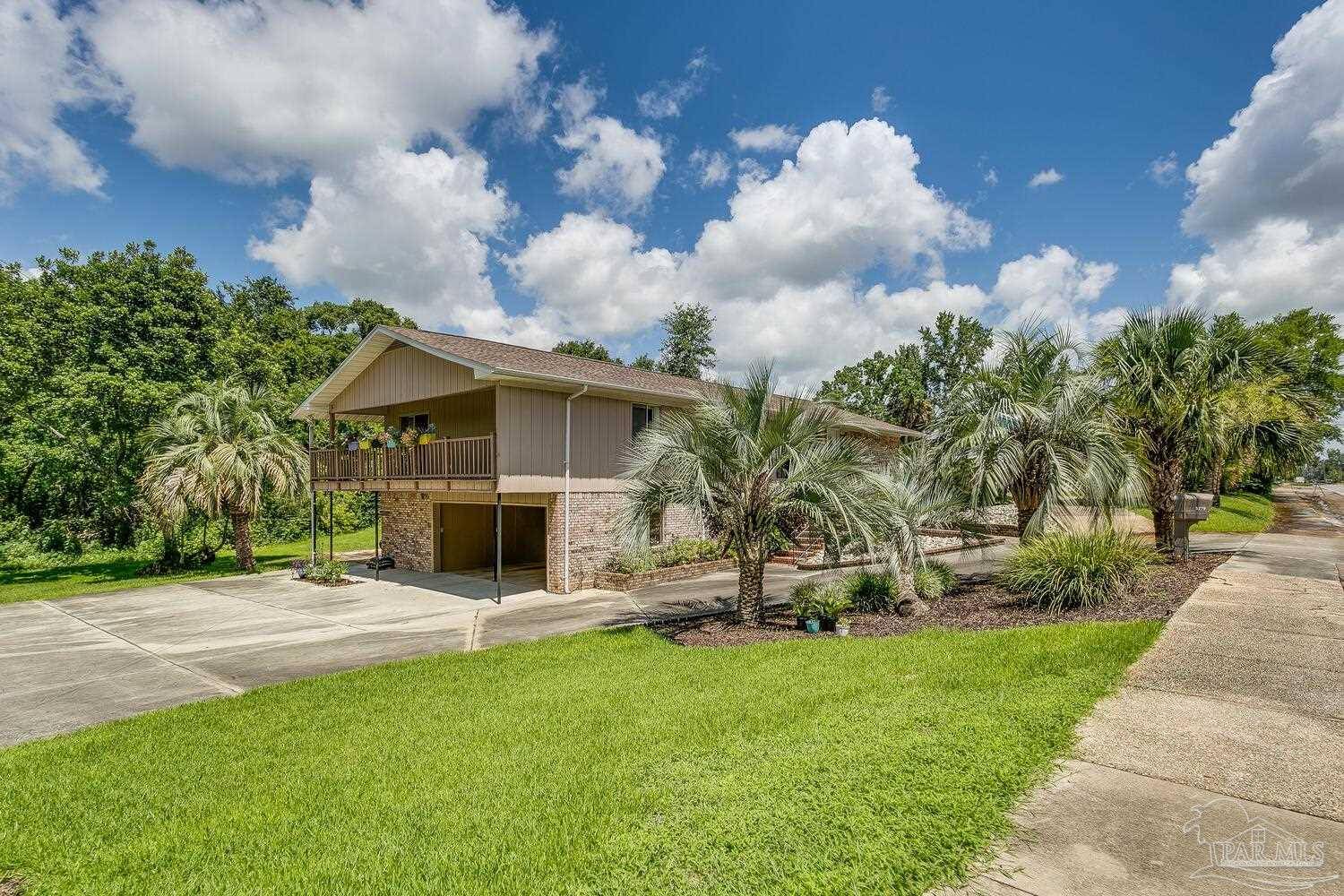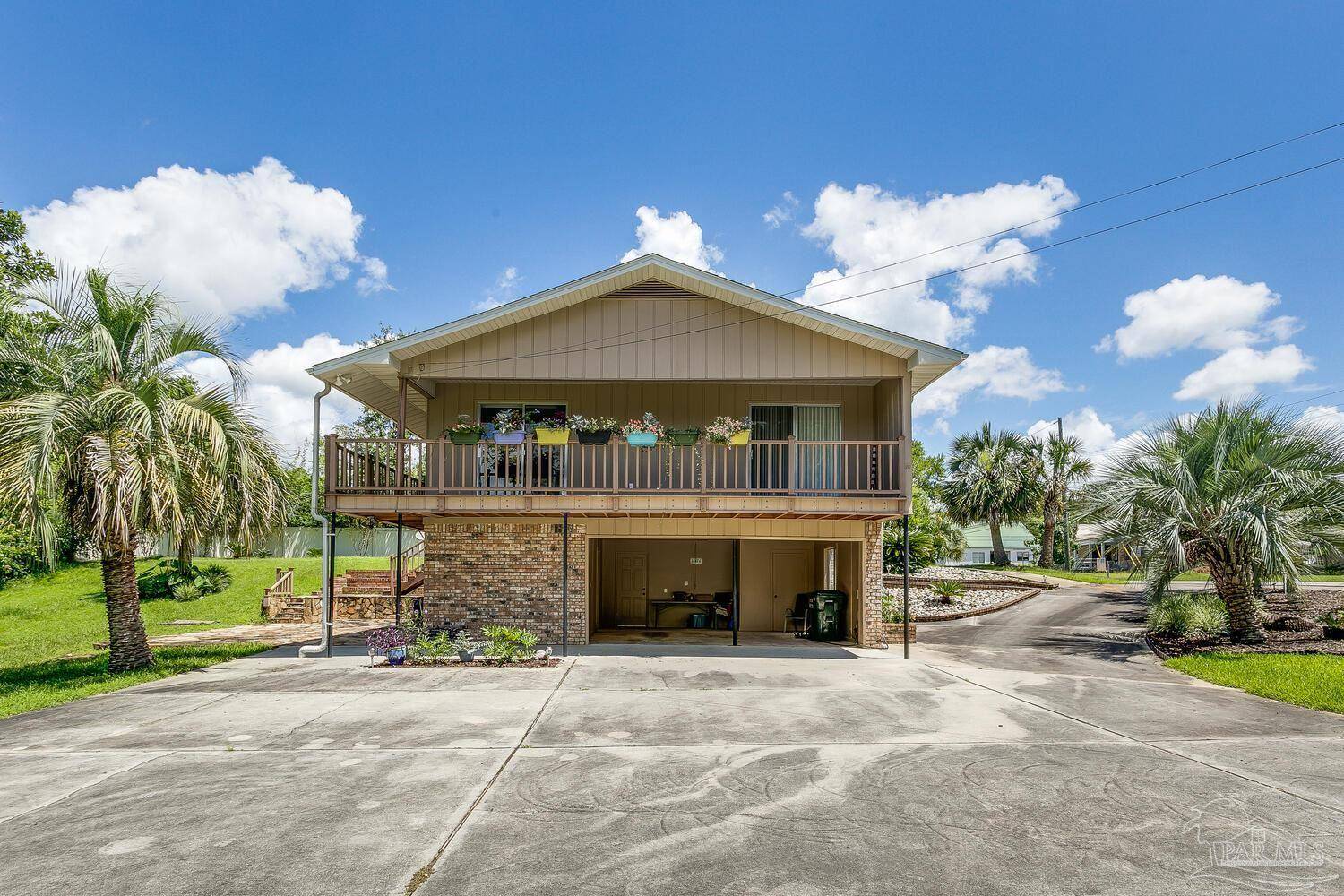Bought with Claire Montgomery • Levin Rinke Realty
$318,000
$325,000
2.2%For more information regarding the value of a property, please contact us for a free consultation.
3 Beds
2 Baths
2,494 SqFt
SOLD DATE : 09/14/2021
Key Details
Sold Price $318,000
Property Type Single Family Home
Sub Type Single Family Residence
Listing Status Sold
Purchase Type For Sale
Square Footage 2,494 sqft
Price per Sqft $127
Subdivision Town Of Milton
MLS Listing ID 593310
Sold Date 09/14/21
Style Contemporary, Traditional
Bedrooms 3
Full Baths 2
HOA Y/N No
Year Built 1972
Lot Size 0.726 Acres
Acres 0.726
Property Sub-Type Single Family Residence
Source Pensacola MLS
Property Description
Truly ONE OF A KIND Property! Click on the VIRTUAL TOUR to Peek Inside ** Traditional Meets Modern Creating an Updated yet Classic Appeal & the Perfect Balance Between the Two! Combine this with a HUGE 3/4 Acre Lot and Close Proximity to the Blackwater Trail where you can go Hiking & Biking, Walking Distance to the Popular Downtown Riverwalk & If you Like Fishing..Cast Your Pole in Your Own Backyard & You Have a Match Made in Heaven! Inside this Home is Designed to Amaze....TONS of Light Flows in Through the HUGE Front Windows. Features an Open Floor Plan that is Perfect for Family & Entertaining. The Kitchen is the Heart of the Home Featuring Custom Cabinets w/ Under Counter Lighting, All Stainless Appliances Including Built In Oven & Microwave, Dishwasher & Cafe Model GE Refrigerator ** Solid Surface Counters & Long Breakfast Bar ** Large & Inviting Dining Room off the Kitchen w/ Gorgeous Sparkling Chandelier & Custom Built In Buffet & Cabinets ** This Expands into the Sunken Living Room Complete w/ Electric Fireplace, More Built-Ins w/ Lighting & Built-In Pioneer Stereo System ** 3 Bedrooms Down the Hall that are ALL a GREAT SIZE!! The Master Features TWO Closets, Sliding Glass Doors to a Private Balcony & an En Suite Bath ** Downstairs is a Very Spacious Bonus Room w/ Super Cozy Brick Wood Burning Fireplace, 2 Large Storage Closets & a Walk Out to the Carport & Backyard * Many Possibilities for this Space.. Kid's Play Room, THE Man Cave HE Always Wanted, Game Room, Possible In Law Suite (Room to add a bathroom).. You Pick! 2 Car Carport w/ Extra Storage PLUS Additional Covered Patio Area & an Extra Storage/Workshop Room ** New 12 x 11 Shed w/ Electricity Too! TONS of Parking....Bring Your Boat, RV, Have a Party ** Handicap Accessible Ramp & oversized Exterior & Interior Doors * Front Electric Blinds * Washer/Dryer * 2020 Roof * Gutters * Palm Trees..Come Look Today!
Location
State FL
County Santa Rosa
Zoning Res Single
Rooms
Other Rooms Workshop/Storage, Yard Building
Dining Room Breakfast Bar, Formal Dining Room
Kitchen Updated, Solid Surface Countertops
Interior
Interior Features Storage, Bookcases, Ceiling Fan(s), Crown Molding, Recessed Lighting, Central Vacuum, Bonus Room
Heating Central
Cooling Central Air, Ceiling Fan(s)
Flooring Tile, Carpet, Simulated Wood
Fireplaces Type Two or More, Electric
Fireplace true
Appliance Electric Water Heater, Dryer, Washer, Built In Microwave, Dishwasher, Double Oven, Oven/Cooktop, Refrigerator, Oven
Exterior
Exterior Feature Balcony, Sprinkler, Rain Gutters
Parking Features 2 Car Carport, Circular Driveway, Guest, Side Entrance
Carport Spaces 2
Fence Partial
Pool None
Utilities Available Cable Available
Waterfront Description Creek/Stream, Natural
View Y/N Yes
View Creek/Stream
Roof Type Composition
Total Parking Spaces 2
Garage No
Building
Faces Stewart to Berryhill to Alabama
Story 2
Water Public
Structure Type Brick Veneer, Brick, Frame
New Construction No
Others
HOA Fee Include None
Tax ID 031N282530079000061
Read Less Info
Want to know what your home might be worth? Contact us for a FREE valuation!

Our team is ready to help you sell your home for the highest possible price ASAP
Find out why customers are choosing LPT Realty to meet their real estate needs







