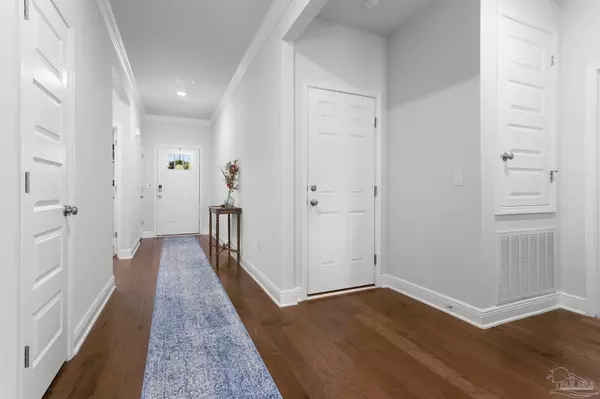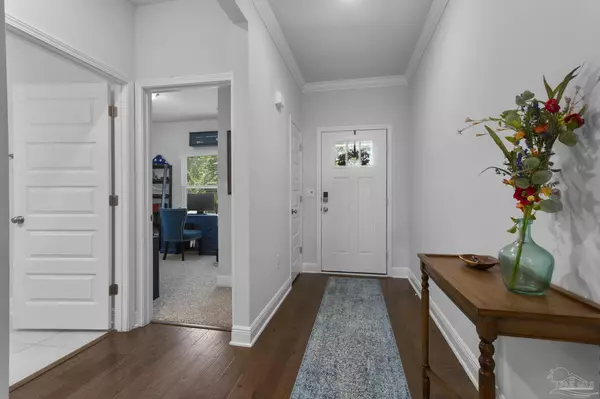Bought with Sheila Hughes • Gulf Coast Real Estate Brokers, Inc.
$320,000
$320,000
For more information regarding the value of a property, please contact us for a free consultation.
4 Beds
2 Baths
1,835 SqFt
SOLD DATE : 09/15/2021
Key Details
Sold Price $320,000
Property Type Single Family Home
Sub Type Single Family Residence
Listing Status Sold
Purchase Type For Sale
Square Footage 1,835 sqft
Price per Sqft $174
Subdivision Huntington Creek
MLS Listing ID 593912
Sold Date 09/15/21
Style Craftsman, Traditional
Bedrooms 4
Full Baths 2
HOA Fees $70/ann
HOA Y/N Yes
Originating Board Pensacola MLS
Year Built 2019
Lot Size 0.270 Acres
Acres 0.27
Lot Dimensions 75X140
Property Description
AMAZING OPPORTUNITY IN THIS GATED COMMUNITY - HUNTINGTON CREEK! As you enter the community, note the Park just outside of the front gates - This 2YR old home is all brick, OPEN Floor Plan with great privacy to Bedrooms - Clean, Neat Curb Appeal here as you approach the front door - As you enter into the Foyer, two of the additional bedrooms are at the front of the home with a Full Bath between - The Long Foyer takes you the the additional 3rd Bedroom to the left with Laundry Room just outside as well access to the Two Car Garage - Hurricane Fabric Shields are on a in the garage space - From the Foyer, you enter into the Kitchen space that opens to the Dining Area and Great Room - The Kitchen hosts ample counter space of GRANITE counter surfaces, STAINLESS STEEL APPLIANCES - WOOD FLOORING throughout the home with TILE in the wet spaces, Carpeting in the Bedrooms - The LARGE ISLAND in the kitchen serves as perfect working space, entertaining on all levels and Breakfast Bar seating if desired - Pantry is ENORMOUS in this floor plan - The Covered Patio is accessed from the Dining Area and steps out onto an INCREDIBLY LARGE PAVERED OPEN PATIO as well HUGE backyard fence enclosed area (Fence was installed by Sellers all the way around) - Off of the Great Room, You access the Master Bedroom and Private Bath Suite which features a Treyed Ceiling with CROWN MOLDING, Separate Shower with Tile to the ceiling, Separate Garden Tub, Double Granite Counter Vanity, Large Water Closet and LARGE Walk-In Closet - The Home Features: Granite Counter Surfaces in all spaces, Double Treyed Ceiling in Great Room with Crown Molding in the Common Spaces, SMART Home Features which convey - This Wonderful 2YR old home offers something for anyone!! Take the time to see the 3D Virtual Tour of the Interior in the Link provided just beneath the Address field - (Buyer to Verify All Information To Satisfaction)
Location
State FL
County Escambia
Zoning Res Single
Rooms
Dining Room Breakfast Room/Nook, Kitchen/Dining Combo
Kitchen Not Updated, Granite Counters, Kitchen Island, Pantry
Interior
Interior Features Storage, Baseboards, Ceiling Fan(s), Crown Molding, High Ceilings, Recessed Lighting, Tray Ceiling(s), Walk-In Closet(s)
Heating Central
Cooling Central Air, Ceiling Fan(s)
Flooring Hardwood, Tile, Carpet
Appliance Electric Water Heater, Built In Microwave, Dishwasher, Disposal, Gas Stove/Oven, Oven/Cooktop, Refrigerator
Exterior
Exterior Feature Rain Gutters
Garage 2 Car Garage, Garage Door Opener
Garage Spaces 2.0
Fence Back Yard, Privacy
Pool None
Community Features Gated
Utilities Available Cable Available, Underground Utilities
Waterfront No
Waterfront Description None, No Water Features
View Y/N No
Roof Type Shingle, Hip
Parking Type 2 Car Garage, Garage Door Opener
Total Parking Spaces 2
Garage Yes
Building
Lot Description Interior Lot
Faces Mobile Hwy to Entrance In Huntington Creek, Through The Gates, First Left onto Huntington Creek Ln, Follow Around to Home On The Right
Story 1
Water Public
Structure Type Brick Veneer, Brick, Frame
New Construction No
Others
HOA Fee Include Association
Tax ID 171S312103038001
Security Features Smoke Detector(s)
Read Less Info
Want to know what your home might be worth? Contact us for a FREE valuation!

Our team is ready to help you sell your home for the highest possible price ASAP

Find out why customers are choosing LPT Realty to meet their real estate needs







