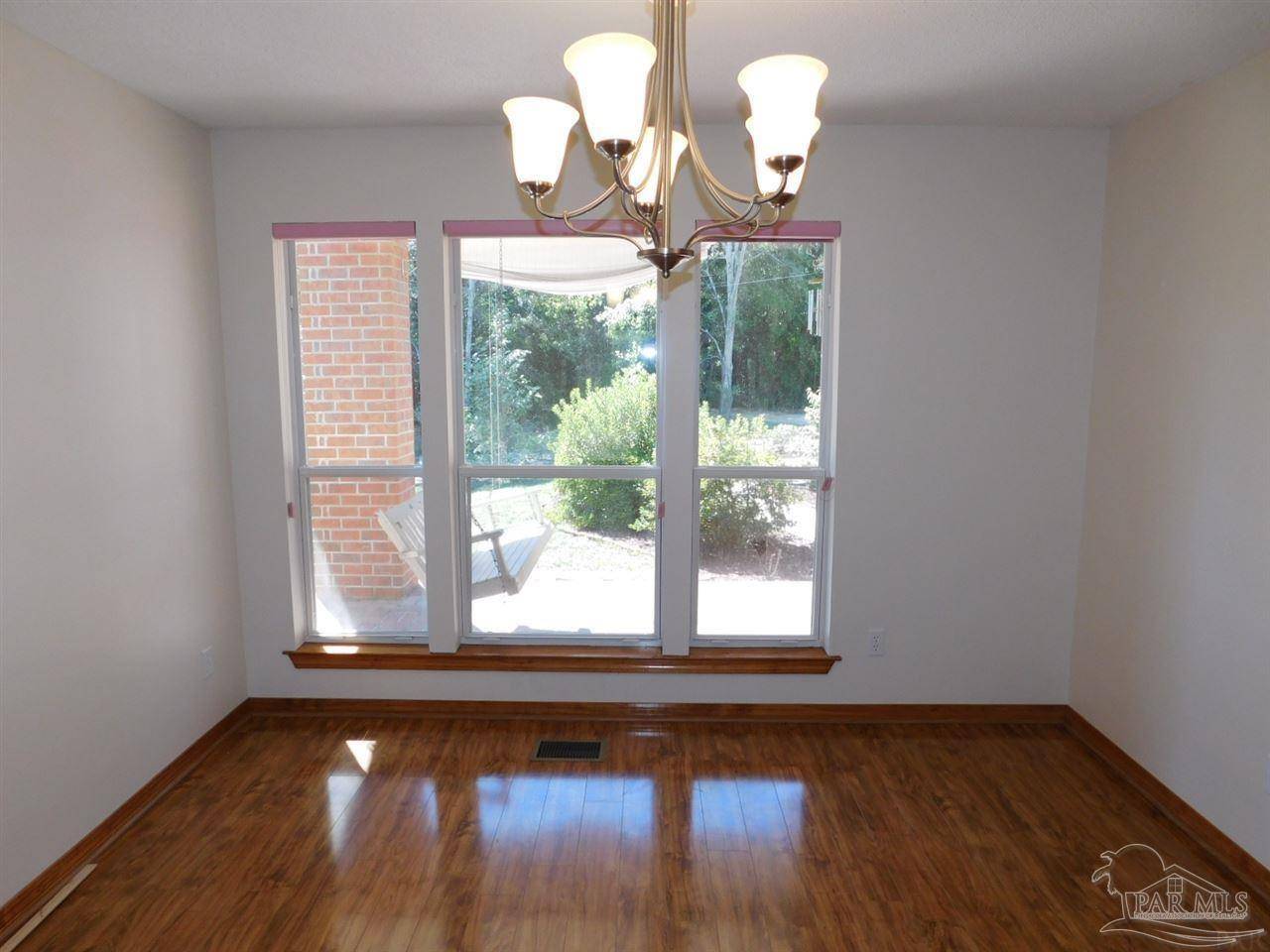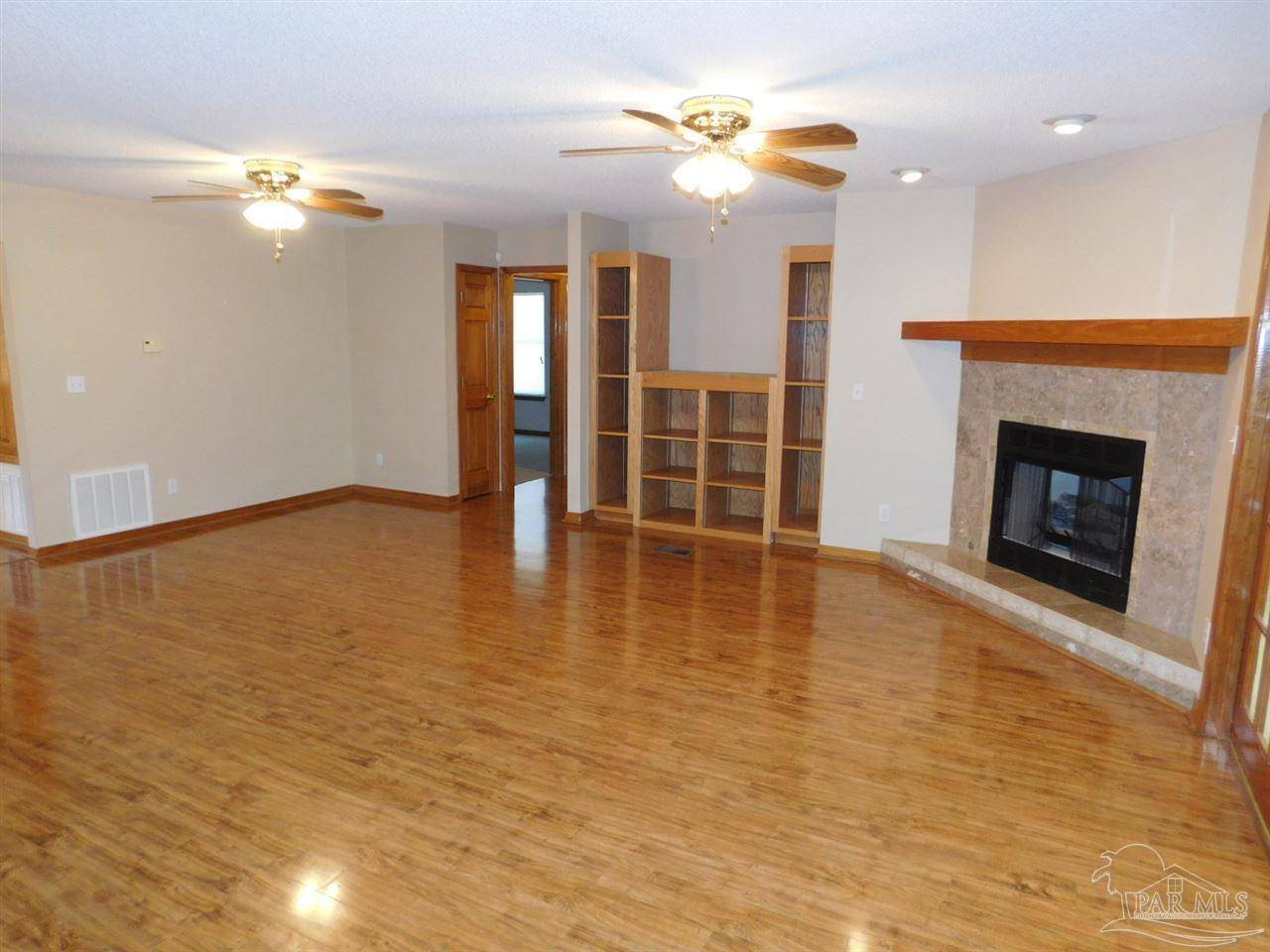Bought with Outside Area Selling Agent • OUTSIDE AREA SELLING OFFICE
$387,000
$399,900
3.2%For more information regarding the value of a property, please contact us for a free consultation.
4 Beds
3.5 Baths
2,331 SqFt
SOLD DATE : 09/21/2021
Key Details
Sold Price $387,000
Property Type Single Family Home
Sub Type Single Family Residence
Listing Status Sold
Purchase Type For Sale
Square Footage 2,331 sqft
Price per Sqft $166
MLS Listing ID 592116
Sold Date 09/21/21
Style Craftsman
Bedrooms 4
Full Baths 3
Half Baths 1
HOA Y/N No
Year Built 2000
Lot Size 1.000 Acres
Acres 1.0
Property Sub-Type Single Family Residence
Source Pensacola MLS
Property Description
4,300 sq ft home on one acre conveniently located to restruants, shops and medical facilities. 1950 sq ft of heated and cooled basement space/ extra bedroom. The upstairs home with a Florida Room overlooking the 1 acre lot. The all brick home has a covered porch on front. When you first walk in- you will immediately notice the engineered hardwood floors throughout the house, brick fireplace and view overlooking the back yard. This home features a Formal Dining room as well as a Eat-In-Kitchen area. The kitchen is open and features stainless steel appliances with smooth top stove. The large Master bedroom (18 X 14.5) also looks onto the backyard. The master bathroom has 2 large walk in closets, dual vanity sinks, a separate stand up shower and a bathtub with a shower also. There is a half bath located near the stairs leading to the walk out basement. The home features ceramic tile in the wet areas and all the bedrooms have neutral stain resistant carpet. The basement is open and has an additional full bathroom with a stand up shower. There are double doors leading out to the backyard. The basement could easily be returned into an apartment.
Location
State FL
County Santa Rosa
Zoning Deed Restrictions
Rooms
Basement Finished
Dining Room Breakfast Bar, Eat-in Kitchen, Formal Dining Room
Kitchen Not Updated, Pantry
Interior
Interior Features Sun Room
Heating Central
Cooling Central Air, Ceiling Fan(s)
Flooring Carpet, Luxury Vinyl Tiles
Appliance Electric Water Heater, Dishwasher, Electric Cooktop, Refrigerator
Exterior
Parking Features 2 Car Garage
Garage Spaces 2.0
Pool None
Waterfront Description None, No Water Features
View Y/N No
Roof Type Shingle
Total Parking Spaces 2
Garage Yes
Building
Lot Description Central Access, Corner Lot
Faces Hamilton Bridge- Sanborn is on the south side of Hamilton Bridge (almost 1/2 way between Glover and East Spencer Field). Near Duck Roost and Winding Way. 4 mailboxes on the entrance. Take a right on Sanborn and 1st house on the left.
Story 2
Structure Type Brick Veneer, Brick
New Construction No
Others
Tax ID 051N280000028270000
Security Features Smoke Detector(s)
Read Less Info
Want to know what your home might be worth? Contact us for a FREE valuation!

Our team is ready to help you sell your home for the highest possible price ASAP
Find out why customers are choosing LPT Realty to meet their real estate needs







