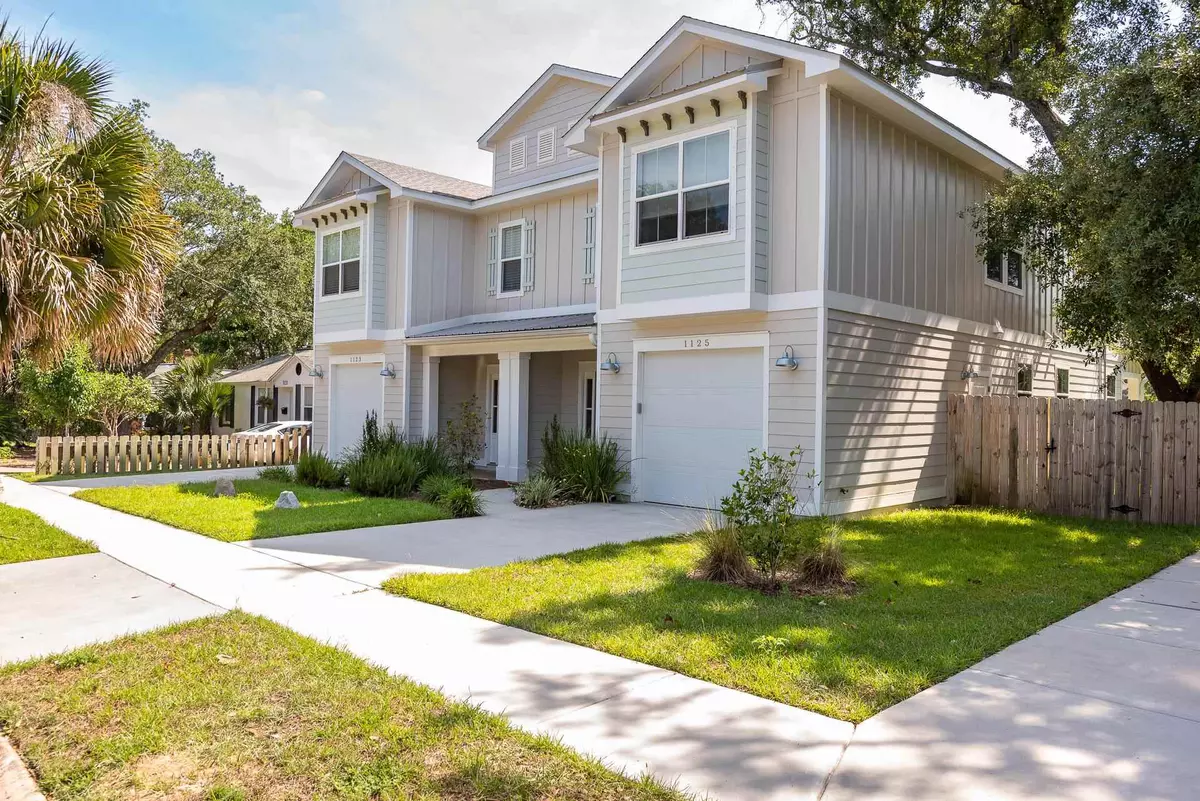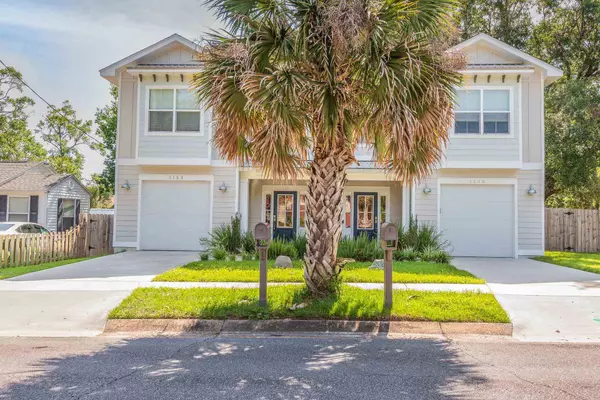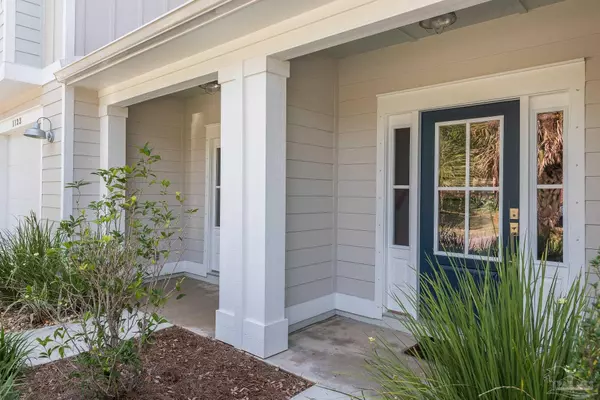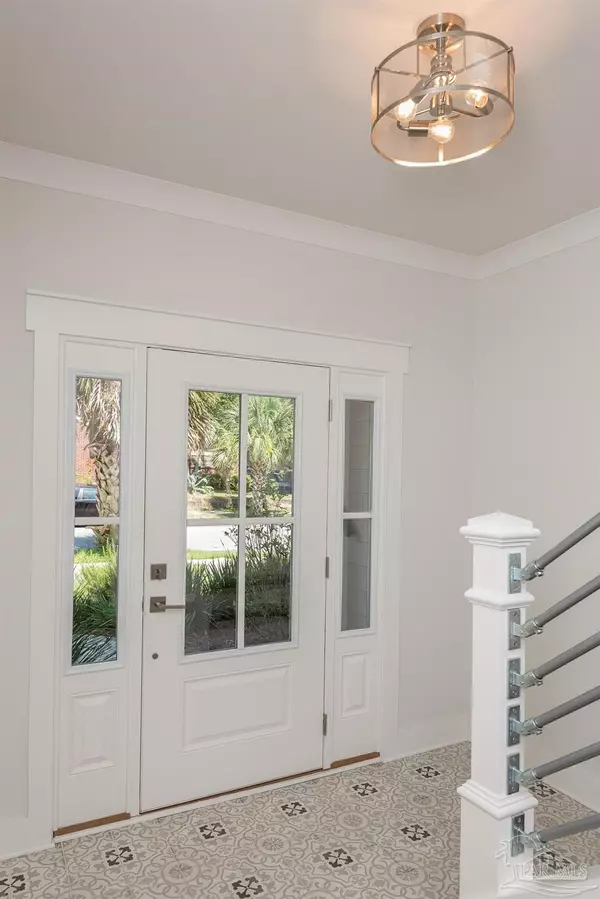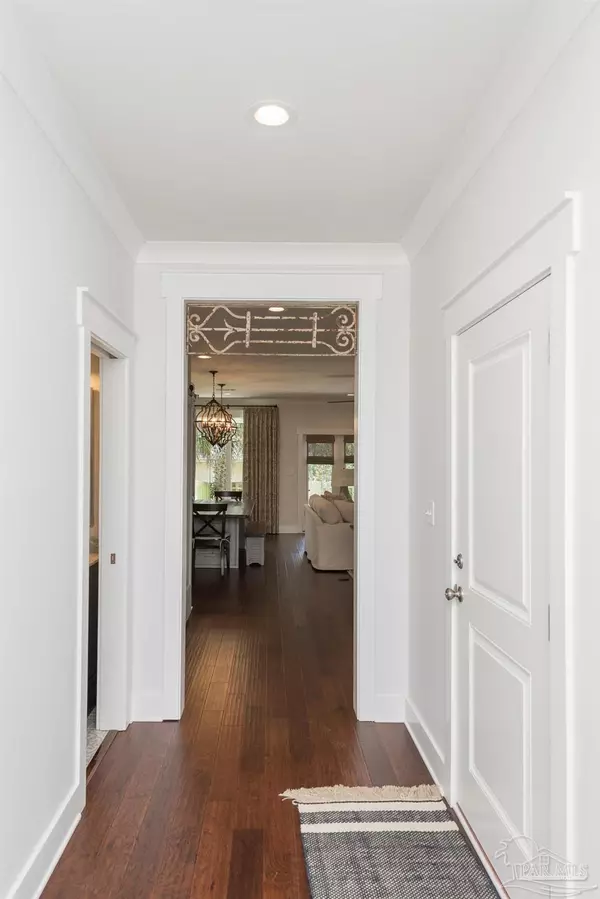Bought with Alexis Bolin • KELLER WILLIAMS REALTY GULF COAST
$445,000
$489,900
9.2%For more information regarding the value of a property, please contact us for a free consultation.
3 Beds
2.5 Baths
2,102 SqFt
SOLD DATE : 09/24/2021
Key Details
Sold Price $445,000
Property Type Other Types
Sub Type Res Attached
Listing Status Sold
Purchase Type For Sale
Square Footage 2,102 sqft
Price per Sqft $211
Subdivision Belmont Tract
MLS Listing ID 591798
Sold Date 09/24/21
Style Craftsman
Bedrooms 3
Full Baths 2
Half Baths 1
HOA Y/N No
Originating Board Pensacola MLS
Year Built 2018
Lot Size 3,920 Sqft
Acres 0.09
Lot Dimensions 37 x 106
Property Description
You will fall in love with this stunningly beautiful custom built 2018 two-story home offering over 2000 sqft of designer features and attention to detail. This Townhome is situated in the charming historic North Hill district. You will soon see this wonderful home offers direct proximity to downtown Pensacola FL, the Blue Yahoos, famous restaurants, quaint local shopping, stunning beaches & thriving diverse nightlife so, this truly is a LOCATION-LOCATION LOCATION property! Once you enter the tastefully decorated living space, you will notice the attention to detail in the kitchen starting with a large island. The professional kitchen appliances include a gas stove any chef would be proud to own, a built-in microwave, a deep pot sink and a quiet dishwasher & refrigerator. The kitchen has a large walk-in pantry with stylish barn doors & ample high-end cabinetry for storage & organization, along with an open concept living/dining room for inclusive entertaining. The living space is light and airy with an easy flow giving the thrill of an endless sunny Sunday morning! The great room offers french doors giving direct access to the covered back porch leading to an ample backyard with privacy fencing. Walking up the stylish hardwood stairs with designer metal bannister & railings will allow the new owner to have a master suite to feel much joy! The master bedroom is oversized with picture windows allowing the southern light to filter through. Stylish barn doors lead to a well-designed master bathroom with double vanity a glass-encased shower & deep soaking tub will allow for lots of soaking & relaxation. The master bathroom leads to the master walk-in closet with more than usual storage then to a well appointed laundry. Two extra-large bedrooms & a second full bath complete the second floor. What an opportunity to own & live in this beautiful home. Or as an investment portfolio purchase, it would make an ideal upmarket vacation property. Call YOUR agent TODAY!
Location
State FL
County Escambia
Zoning Res Single
Rooms
Dining Room Eat-in Kitchen, Living/Dining Combo
Kitchen Not Updated
Interior
Interior Features Storage, Baseboards, Ceiling Fan(s), Crown Molding, High Ceilings, High Speed Internet, Tray Ceiling(s), Walk-In Closet(s), Smart Thermostat
Heating Central, Fireplace(s)
Cooling Central Air, Ceiling Fan(s)
Flooring Hardwood, Tile
Fireplaces Type Gas
Fireplace true
Appliance Tankless Water Heater, Dryer, Washer, Built In Microwave, Dishwasher, Disposal, Gas Stove/Oven, Refrigerator, ENERGY STAR Qualified Dishwasher, ENERGY STAR Qualified Dryer, ENERGY STAR Qualified Refrigerator, ENERGY STAR Qualified Appliances, ENERGY STAR Qualified Washer, ENERGY STAR Qualified Water Heater
Exterior
Exterior Feature Sprinkler, Rain Gutters
Garage Garage, Guest, Garage Door Opener
Garage Spaces 1.0
Fence Back Yard, Full, Privacy
Pool None
Utilities Available Cable Available
Waterfront No
Waterfront Description None, No Water Features
View Y/N No
Roof Type Shingle, Metal
Total Parking Spaces 2
Garage Yes
Building
Lot Description Central Access, Historic District
Faces CORNER OF BRAINERD ST AND N. DEVILLIERS ST
Story 2
Water Public
Structure Type HardiPlank Type, Frame
New Construction No
Others
Tax ID 000S009010001069
Security Features Security System, Smoke Detector(s)
Read Less Info
Want to know what your home might be worth? Contact us for a FREE valuation!

Our team is ready to help you sell your home for the highest possible price ASAP

Find out why customers are choosing LPT Realty to meet their real estate needs


