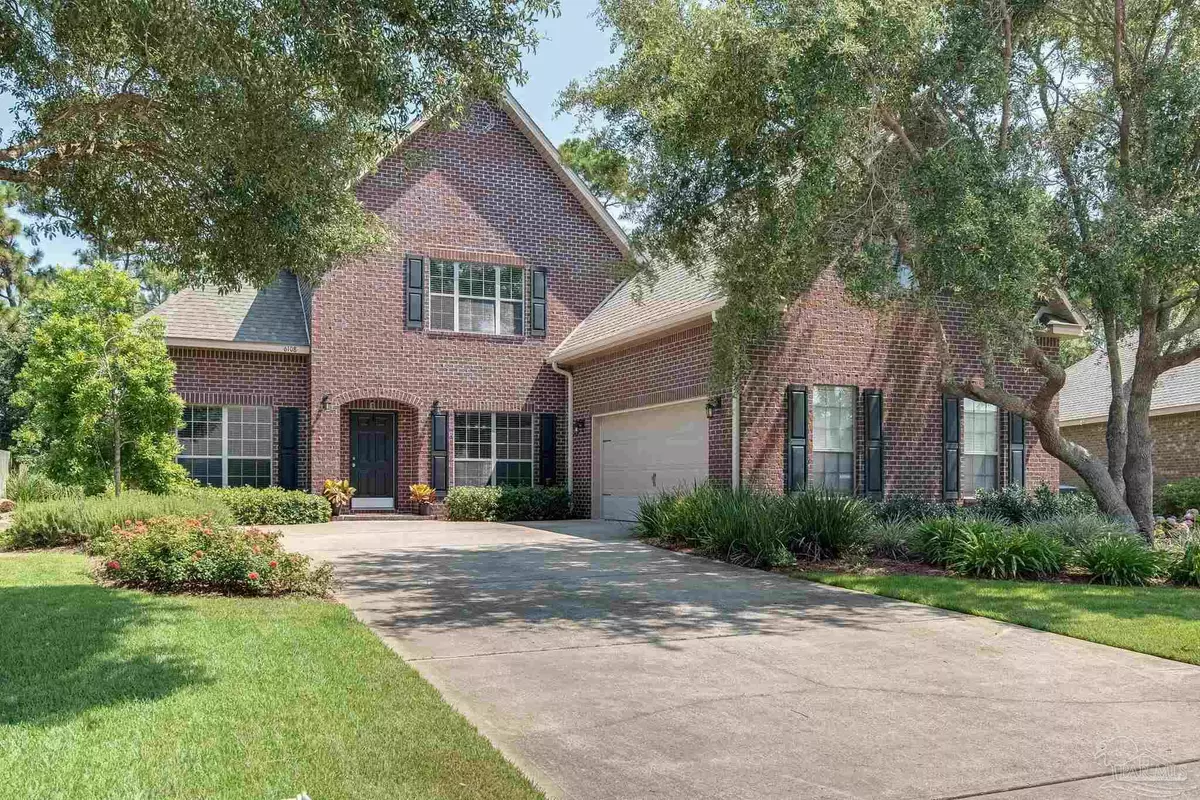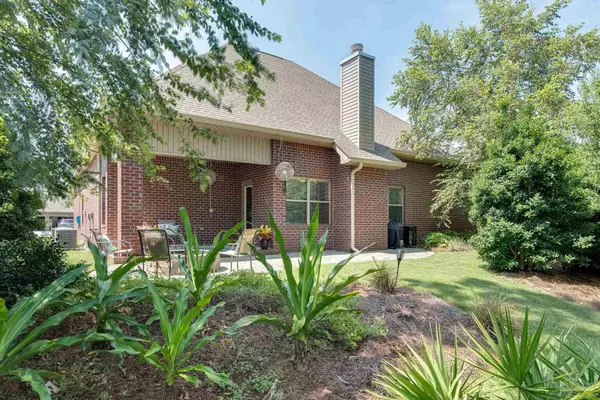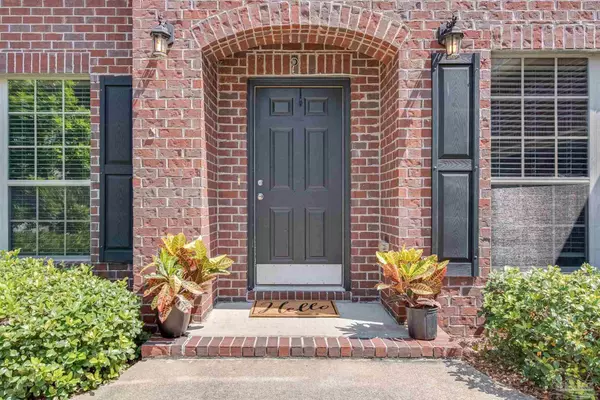Bought with Jacqueline Luberto • Realty One Group Emerald Coast
$515,000
$549,000
6.2%For more information regarding the value of a property, please contact us for a free consultation.
5 Beds
3 Baths
3,165 SqFt
SOLD DATE : 09/27/2021
Key Details
Sold Price $515,000
Property Type Single Family Home
Sub Type Single Family Residence
Listing Status Sold
Purchase Type For Sale
Square Footage 3,165 sqft
Price per Sqft $162
Subdivision Summerset Estates
MLS Listing ID 594143
Sold Date 09/27/21
Style Contemporary
Bedrooms 5
Full Baths 3
HOA Fees $10/ann
HOA Y/N Yes
Originating Board Pensacola MLS
Year Built 2012
Lot Size 10,890 Sqft
Acres 0.25
Lot Dimensions 75x150
Property Description
This elegant two story home has plenty of space for the whole family! Less than ten years old and recently updated, this DR Horton Wyngate model was designed with attention to the details. Upon entering and stepping into the foyer, the private office with French doors is to the left and formal dining room to the right. Walk down the hallway with the stairwell to the right and guest bathroom to the left. Continue, and you'll arrive at a kitchen to delight any chef. With staggered cabinets, an island, stainless appliances, and a breakfast bar open to the main living room. The living room features a high trayed ceiling, a cozy fireplace, and French door to the covered lanai. Off to the left is the master bedroom, also featuring the high trayed ceiling, and entry to the exquisite master bathroom with granite countertops, raised double vanities, separate shower and large soaking tub, private water closet room, and massive walk-in closet. On the opposing side of the living room are the two first floor additional bedrooms and a full bathroom in the hallway. Toward the garage entry, you'll reach the laundry room and a bonus storage room that offers a versatile space for storage, extra pantry, etc. Upstairs is another full bathroom, additional bedroom, and an extra large space that may be used for another bedroom or bonus room. The backyard is cleared with enough space for a grassy lawn and also wooded toward the back half of the lot to maintain privacy while you enjoy the covered lanai, custom fire pit and outdoor living space. The yard is irrigated with an easy to use lawn pump system and landscaped to provide shade and room to enjoy the wonderful Florida weather year round. It's easy to see why the Summerset community is such a coveted location with no through streets and easy access to shopping and beaches. You won't want to miss this one!
Location
State FL
County Santa Rosa
Zoning Res Single
Rooms
Dining Room Breakfast Bar, Eat-in Kitchen, Formal Dining Room
Kitchen Not Updated, Kitchen Island, Laminate Counters, Pantry
Interior
Interior Features Baseboards, Ceiling Fan(s), Crown Molding, High Ceilings, Tray Ceiling(s), Walk-In Closet(s), Bonus Room, Office/Study
Heating Central, Fireplace(s)
Cooling Multi Units, Central Air, Ceiling Fan(s)
Flooring Tile, Carpet
Fireplace true
Appliance Electric Water Heater, Built In Microwave, Dishwasher, Disposal, Electric Cooktop, Refrigerator, Self Cleaning Oven
Exterior
Exterior Feature Fire Pit, Lawn Pump, Sprinkler
Garage 2 Car Garage, Garage Door Opener
Garage Spaces 2.0
Pool None
Waterfront No
Waterfront Description None, No Water Features
View Y/N No
Roof Type Shingle
Total Parking Spaces 4
Garage Yes
Building
Faces HWY 98,Just East of the Gulf Breeze Zoo South on Twin Pine, Left on Marie Dr., home is on the left
Story 2
Water Public
Structure Type Brick Veneer, Vinyl Siding, Brick
New Construction No
Others
HOA Fee Include Association
Tax ID 202S27527900I000020
Security Features Smoke Detector(s)
Special Listing Condition As Is
Read Less Info
Want to know what your home might be worth? Contact us for a FREE valuation!

Our team is ready to help you sell your home for the highest possible price ASAP

Find out why customers are choosing LPT Realty to meet their real estate needs







