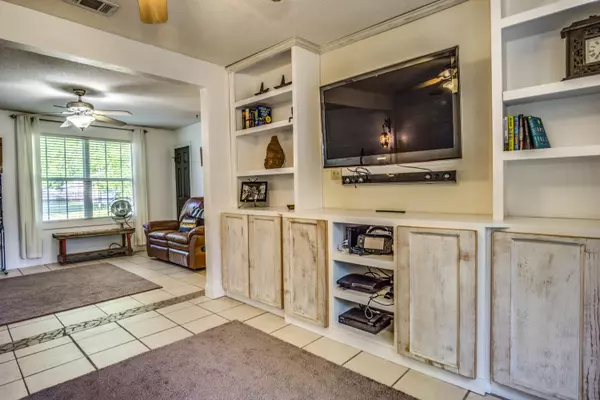$145,000
$139,900
3.6%For more information regarding the value of a property, please contact us for a free consultation.
3 Beds
2 Baths
1,240 SqFt
SOLD DATE : 06/01/2018
Key Details
Sold Price $145,000
Property Type Single Family Home
Sub Type Traditional
Listing Status Sold
Purchase Type For Sale
Square Footage 1,240 sqft
Price per Sqft $116
Subdivision Oakdale M/F Resub Blk 18
MLS Listing ID 796063
Sold Date 06/01/18
Bedrooms 3
Full Baths 2
Construction Status Construction Complete
HOA Y/N No
Year Built 1991
Annual Tax Amount $523
Tax Year 2017
Lot Size 10,890 Sqft
Acres 0.25
Property Description
Don't miss this fully redesigned 3/2 home conveniently located within walking distance to elementary school! Roof, HVAC and Septic are all updated! New Hardie board siding with white-wash brick gives an insurance discount! Inside boasts decorative tile flooring, shiplap wall coverings & custom built-in cabinetery in main living area. Rustic industrial styled kitchen has shaker-style, soft-close, maple cabinetry & matching gas appliance package! Large master suite includes barn door styled closets, vessel sink vanity, wood-look tile flooring and a ceramic walk-in shower with dual waterfall shower heads. Located on a quiet street with serene lake views from your back yard. Workshop has electricity and double barn doors, perfect for a vehicle and your hobbies! Excellent valued property!
Location
State FL
County Okaloosa
Area 25 - Crestview Area
Zoning County,Resid Single Family
Interior
Interior Features Converted Garage, Floor Hardwood, Floor Tile, Newly Painted, Renovated, Shelving, Split Bedroom, Walls Paneled, Washer/Dryer Hookup, Window Treatmnt Some
Appliance Dishwasher, Microwave, Refrigerator W/IceMk, Security System, Stove/Oven Gas
Exterior
Exterior Feature Fenced Back Yard, Fenced Chain Link, Porch, Renovated, Workshop, Yard Building
Garage Boat, Covered, Detached, Garage, Garage Detached, Guest, Oversized
Garage Spaces 1.0
Pool None
Utilities Available Electric, Gas - Natural, Phone, Public Water, Septic Tank, TV Cable
View Lake, Pond
Private Pool No
Building
Lot Description Cleared, Interior, Level, Within 1/2 Mile to Water
Story 1.0
Structure Type Brick,Roof Dimensional Shg,Roof Pitched,Siding CmntFbrHrdBrd,Slab,Trim Wood
Construction Status Construction Complete
Schools
Elementary Schools Walker
Others
Energy Description AC - Central Elect,Heat Cntrl Electric,Water Heater - Tnkls
Financing Conventional,FHA,Other,RHS,VA
Read Less Info
Want to know what your home might be worth? Contact us for a FREE valuation!

Our team is ready to help you sell your home for the highest possible price ASAP
Bought with Sandcastle Dreams Realty, Inc.

Find out why customers are choosing LPT Realty to meet their real estate needs







