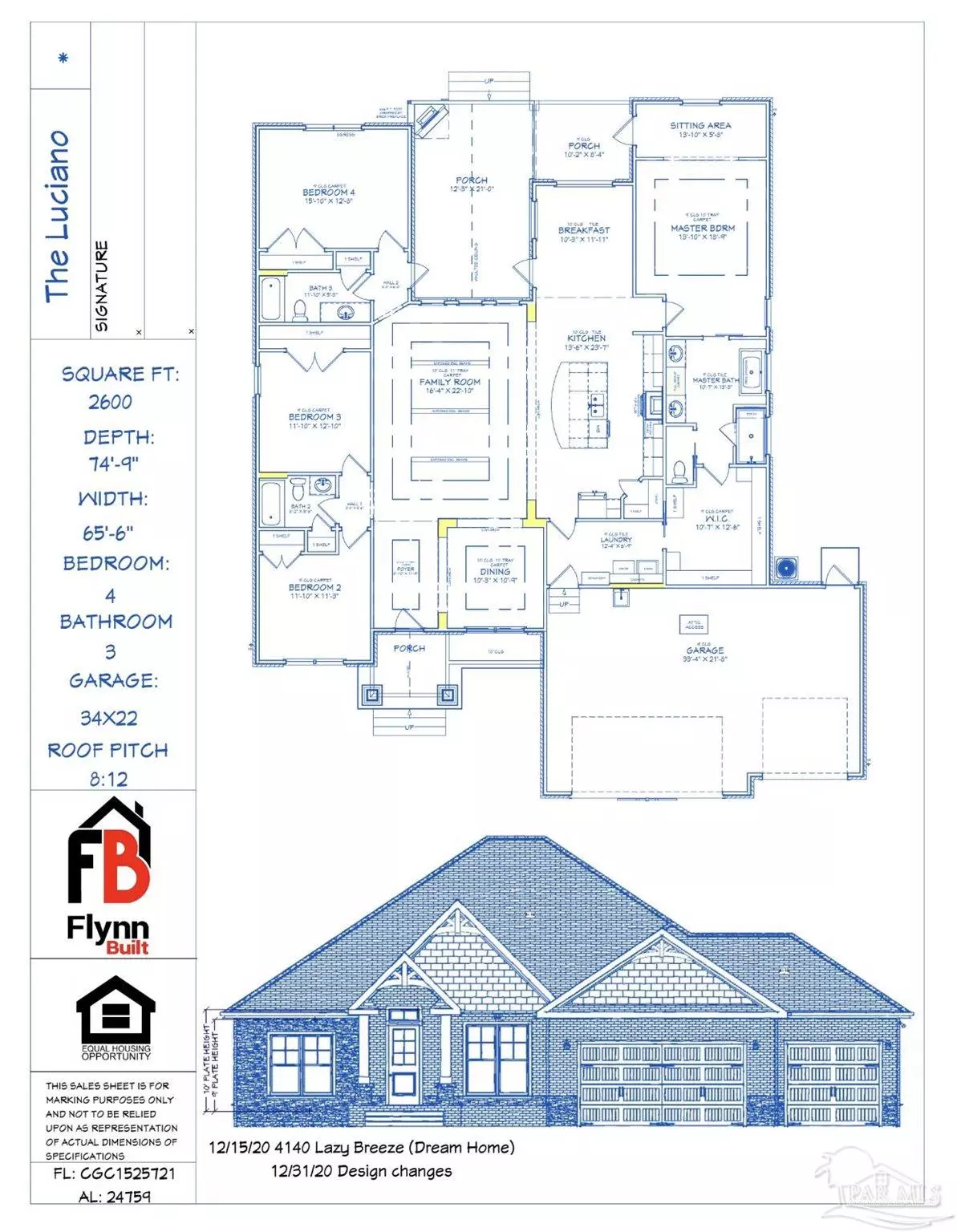Bought with Diane Tharp • KELLER WILLIAMS REALTY EMERALD COAST WEST BRANCH
$489,900
$489,850
For more information regarding the value of a property, please contact us for a free consultation.
4 Beds
3 Baths
2,600 SqFt
SOLD DATE : 10/05/2021
Key Details
Sold Price $489,900
Property Type Single Family Home
Sub Type Single Family Residence
Listing Status Sold
Purchase Type For Sale
Square Footage 2,600 sqft
Price per Sqft $188
Subdivision Yellow River Ranch
MLS Listing ID 590984
Sold Date 10/05/21
Style Craftsman
Bedrooms 4
Full Baths 3
HOA Fees $58/ann
HOA Y/N Yes
Originating Board Pensacola MLS
Year Built 2021
Lot Size 10,018 Sqft
Acres 0.23
Property Description
This home is built to impress! Stunning 2600 square foot, 4 bedroom/3 bathroom with 3 car garage home that has a never-ending list of features and upgrades. This kitchen boasts a gas cooktop, double wall oven, convection microwave, 42" upper cabinets, quartz countertops, tiled backsplash, and dovetail slow-close drawers. Coretec vinyl plank flooring through the entire home except for the laundry room. Bricked columns and arches in the Dining Room, with an arch separating Kitchen from Family Room. Shiplap in the Breakfast Area and Master Bedroom sitting area. The double trey ceiling in the great room features stained wooden beams. 6" baseboards throughout the home, crown moulding in all the common areas, and 8 foot doors throughout the home. Matte Black hardware and lighting fixtures throughout the home. Rear covered porch with fireplace. Smart features include installed alarm, Nest thermostat, pre-wired for surround system. Make sure to check out this stunning home before it’s gone! *Home cannot close until after the Parade of Homes* *Prices, options, and colors are subject to change based on availabilty and builder’s discretion*
Location
State FL
County Santa Rosa
Zoning Res Single
Rooms
Dining Room Breakfast Room/Nook, Eat-in Kitchen, Formal Dining Room
Kitchen Not Updated
Interior
Heating Heat Pump, Central
Cooling Heat Pump, Central Air
Flooring Tile, Luxury Vinyl Tiles
Appliance Tankless Water Heater/Gas
Exterior
Garage 3 Car Garage, Garage Door Opener
Garage Spaces 3.0
Pool None
Waterfront No
View Y/N No
Roof Type Shingle, Gable
Total Parking Spaces 3
Garage Yes
Building
Lot Description Interior Lot
Faces Hgihway 87 north to Hickory Hammock Road. Take Hickory Hammock Road to SHiloh Road. Take Shiloh Road to Yellow River Ranch Road. Take left onto Lazy Breeze Lane home will be down on the left.
Story 1
Water Public
Structure Type Brick, Concrete, Frame
New Construction Yes
Others
Tax ID 211N27619500H000060
Security Features Security System, Smoke Detector(s)
Read Less Info
Want to know what your home might be worth? Contact us for a FREE valuation!

Our team is ready to help you sell your home for the highest possible price ASAP

Find out why customers are choosing LPT Realty to meet their real estate needs


