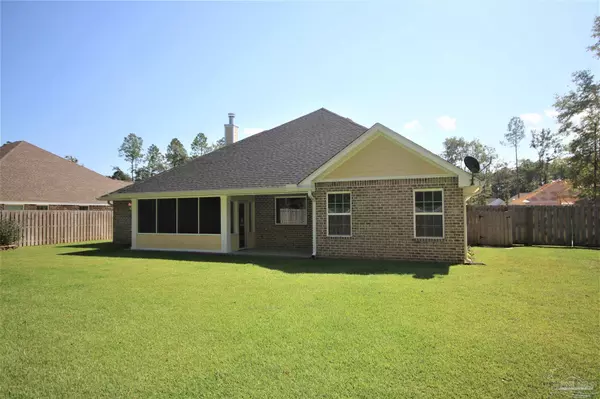Bought with Devin Yarbrough • American Valor Realty LLC
$385,000
$380,000
1.3%For more information regarding the value of a property, please contact us for a free consultation.
4 Beds
2 Baths
2,062 SqFt
SOLD DATE : 10/22/2021
Key Details
Sold Price $385,000
Property Type Single Family Home
Sub Type Single Family Residence
Listing Status Sold
Purchase Type For Sale
Square Footage 2,062 sqft
Price per Sqft $186
Subdivision Stonechase
MLS Listing ID 596496
Sold Date 10/22/21
Style Traditional
Bedrooms 4
Full Baths 2
HOA Fees $32/ann
HOA Y/N Yes
Originating Board Pensacola MLS
Year Built 2019
Lot Size 0.270 Acres
Acres 0.27
Lot Dimensions 90 x 132
Property Description
Don’t let this beauty get away! Beautiful home with MANY UPGRADES & in a GATED COMMUNITY! Recent upgrades include - 15 x 12.6 screened back patio with a NEW CUSTOM ceiling fan with light 5/2021 ~ PRIVACY FENCE installed 5/2021 ~ Ceiling fans w/lights in all additional bedrooms 6/2021 ~ BEAUTIFUL LUXURY VINYL FLOORING throughout 4/2020 ~ 12 x 20 TUFF SHED with work bench, power, double door, strapped down, 2 windows & a lean-too to park you rider 8/2020 ~ GUTTERS installed 2019 ~ CUSTOM dining room chandelier 2019 ~ Programmable App-enabled garage door opener w/ remotes & key pad ~ Shelving in garage & Pre-wired for TV above the fireplace. You will enter this home to high ceilings & a wonderful open floorplan. The great room features a 36” wood burning fireplace w/ tile face & mantle & French doors opening to the screened patio. The kitchen & great room is separated by a 7’ island complete w/ storage & electrical. You have tons of rich maple cabinetry w/ tall uppers, under cabinet lighting, Granite countertops, double S/S sink w/ disposal & a huge picture window above the sink. A stainless-steel appliance package completes this light & bright kitchen. You will also enjoy a large pantry w/ a double door! The master suite offers a cathedral ceiling, garden tub, separate shower w/seat, private water closet, granite countertops, dual sinks & a large walk-in closet. On the opposite side of the home, you have 3 bedrooms & a full bath w/granite countertops & tile flooring. All bedrooms have ceiling fans with lights & double closet doors. All wet areas have tile flooring. Spacious laundry & 2 car side entry garage. You also have a 7.6 x 12 covered patio for grilling, etc. as well as the screened patio to enjoy outdoor dining bug free. More features: TRANSFERRABLE TERMITE BOND, High ceilings, 5 1/4” baseboards, SPRINKLER SYSTEM on RECLAIMED WATER & upgraded landscaping. Located just minutes to restaurants, shopping, medical facilities & Pace Schools.
Location
State FL
County Santa Rosa
Zoning Res Single
Rooms
Other Rooms Workshop/Storage
Dining Room Breakfast Bar, Formal Dining Room
Kitchen Not Updated, Granite Counters, Kitchen Island, Pantry
Interior
Interior Features Storage, Baseboards, Cathedral Ceiling(s), Ceiling Fan(s), High Ceilings, High Speed Internet, Recessed Lighting, Walk-In Closet(s)
Heating Central, Fireplace(s)
Cooling Heat Pump, Central Air, Ceiling Fan(s)
Flooring Hardwood, Tile
Fireplace true
Appliance Electric Water Heater, Built In Microwave, Dishwasher, Disposal, Oven/Cooktop, Self Cleaning Oven
Exterior
Exterior Feature Sprinkler, Rain Gutters
Garage 2 Car Garage, Side Entrance, Garage Door Opener
Garage Spaces 2.0
Fence Back Yard, Privacy
Pool None
Community Features Gated, Pavilion/Gazebo, Picnic Area, Security/Safety Patrol
Utilities Available Cable Available, Underground Utilities
Waterfront No
Waterfront Description None, No Water Features
View Y/N No
Roof Type Shingle, Gable, Hip
Parking Type 2 Car Garage, Side Entrance, Garage Door Opener
Total Parking Spaces 2
Garage Yes
Building
Lot Description Interior Lot
Faces From 5 Points head West On Quintette Rd. Turn left ( South) into Stonechase Gated Community. Go through gate and turn right on Dunridge. Home will be on the right.
Story 1
Water Private
Structure Type Brick Veneer, HardiPlank Type, Brick, Frame
New Construction No
Others
HOA Fee Include Association, Deed Restrictions, Management
Tax ID 252N30528100K000030
Security Features Smoke Detector(s)
Pets Description Yes
Read Less Info
Want to know what your home might be worth? Contact us for a FREE valuation!

Our team is ready to help you sell your home for the highest possible price ASAP

Find out why customers are choosing LPT Realty to meet their real estate needs







