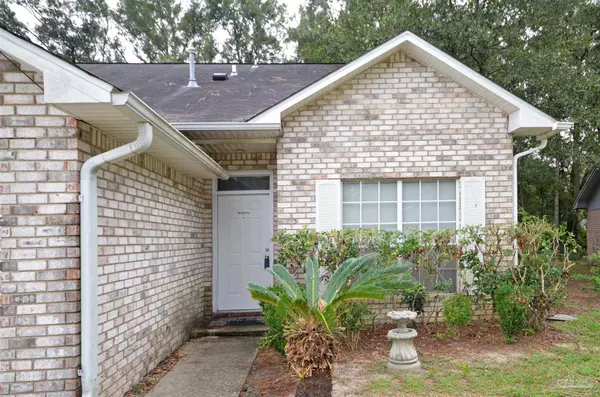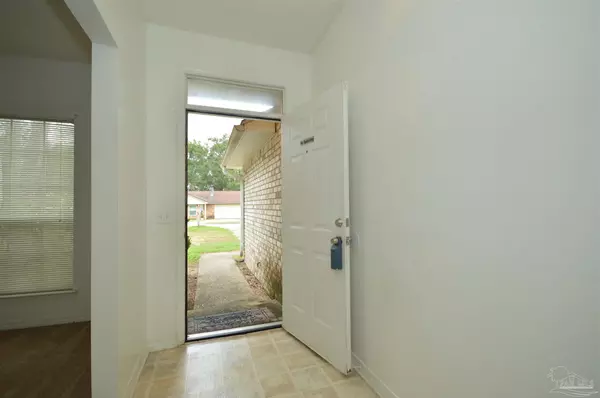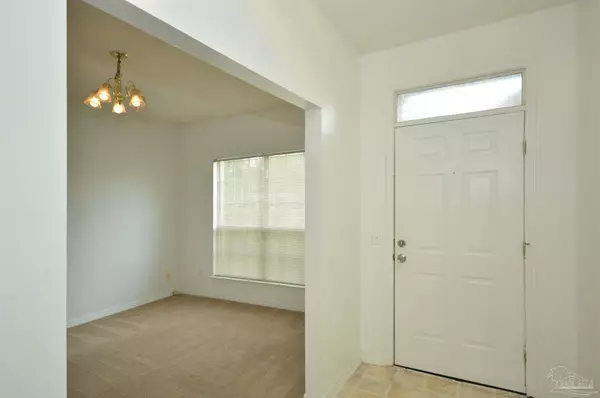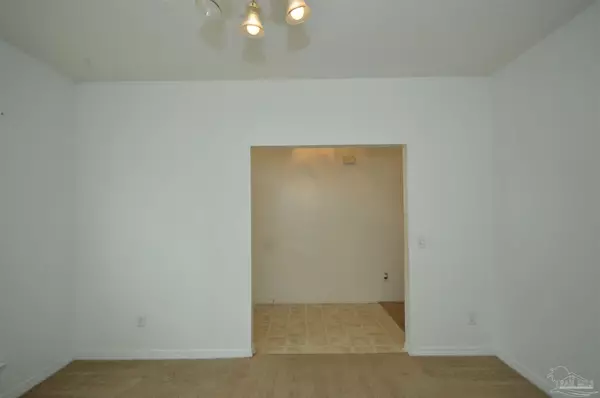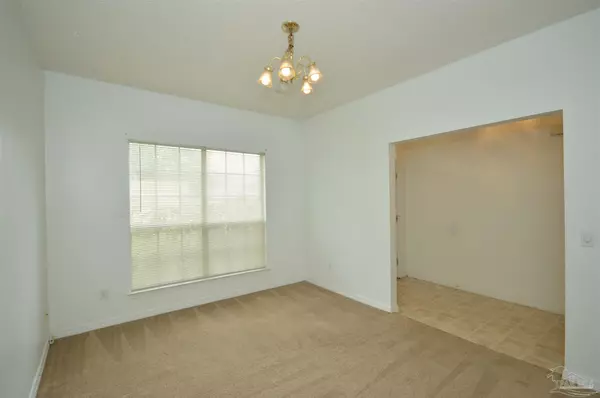Bought with Jenna Griffin • Voyage Real Estate LLC
$215,000
$225,000
4.4%For more information regarding the value of a property, please contact us for a free consultation.
3 Beds
2.5 Baths
1,840 SqFt
SOLD DATE : 10/22/2021
Key Details
Sold Price $215,000
Property Type Single Family Home
Sub Type Single Family Residence
Listing Status Sold
Purchase Type For Sale
Square Footage 1,840 sqft
Price per Sqft $116
Subdivision Charter Oaks
MLS Listing ID 595379
Sold Date 10/22/21
Style Traditional
Bedrooms 3
Full Baths 2
Half Baths 1
HOA Y/N No
Originating Board Pensacola MLS
Year Built 1995
Lot Size 0.296 Acres
Acres 0.296
Property Description
NEW ROOF prior to closing ~ Don't miss this centrally located Charter Oaks home. Foyer opens to formal living / bonus room on your right. Kitchen has island, refrigerator, microwave, dishwasher, pantry and eat in kitchen is open to the family room. Family room has 2 story ceilings, fire place and slider to the covered back patio. Master bedroom is downstairs and ensuite bath has garden tub, double vanities, garden tub/shower combo, water closet and TWO walk in closets (his/hers). Guest half bath is in hallway leading to family room. Bedrooms 2 and 3 are upstairs and share a hall bathroom with tub/shower combo and single vanity. Other amenities include: WORKBENCH/STORAGE in garage, gutters, INSIDE LAUNDRY ROOM, covered back porch and MORE! Hurry to see this great home at a great price!
Location
State FL
County Escambia
Zoning Res Single
Rooms
Dining Room Eat-in Kitchen, Kitchen/Dining Combo
Kitchen Not Updated, Kitchen Island, Laminate Counters, Pantry
Interior
Interior Features Ceiling Fan(s), Vaulted Ceiling(s), Office/Study
Heating Central, Fireplace(s)
Cooling Central Air
Flooring Vinyl, Carpet
Fireplace true
Appliance Electric Water Heater, Dishwasher, Electric Cooktop, Refrigerator
Exterior
Exterior Feature Rain Gutters
Parking Features 2 Car Garage, Front Entrance
Garage Spaces 2.0
Fence Back Yard, Privacy
Pool None
Waterfront Description None, No Water Features
View Y/N No
Roof Type Shingle
Total Parking Spaces 2
Garage Yes
Building
Lot Description Central Access
Faces Davis Hwy, east on Olive Road. Right on Kipling Street. Left on Desert Street. Right on Desert Oak Drive. Right on Desert St and home will be on your left.
Story 2
Water Public
Structure Type Brick Veneer, Frame
New Construction No
Others
HOA Fee Include None
Tax ID 171S304250130003
Read Less Info
Want to know what your home might be worth? Contact us for a FREE valuation!

Our team is ready to help you sell your home for the highest possible price ASAP

Find out why customers are choosing LPT Realty to meet their real estate needs



