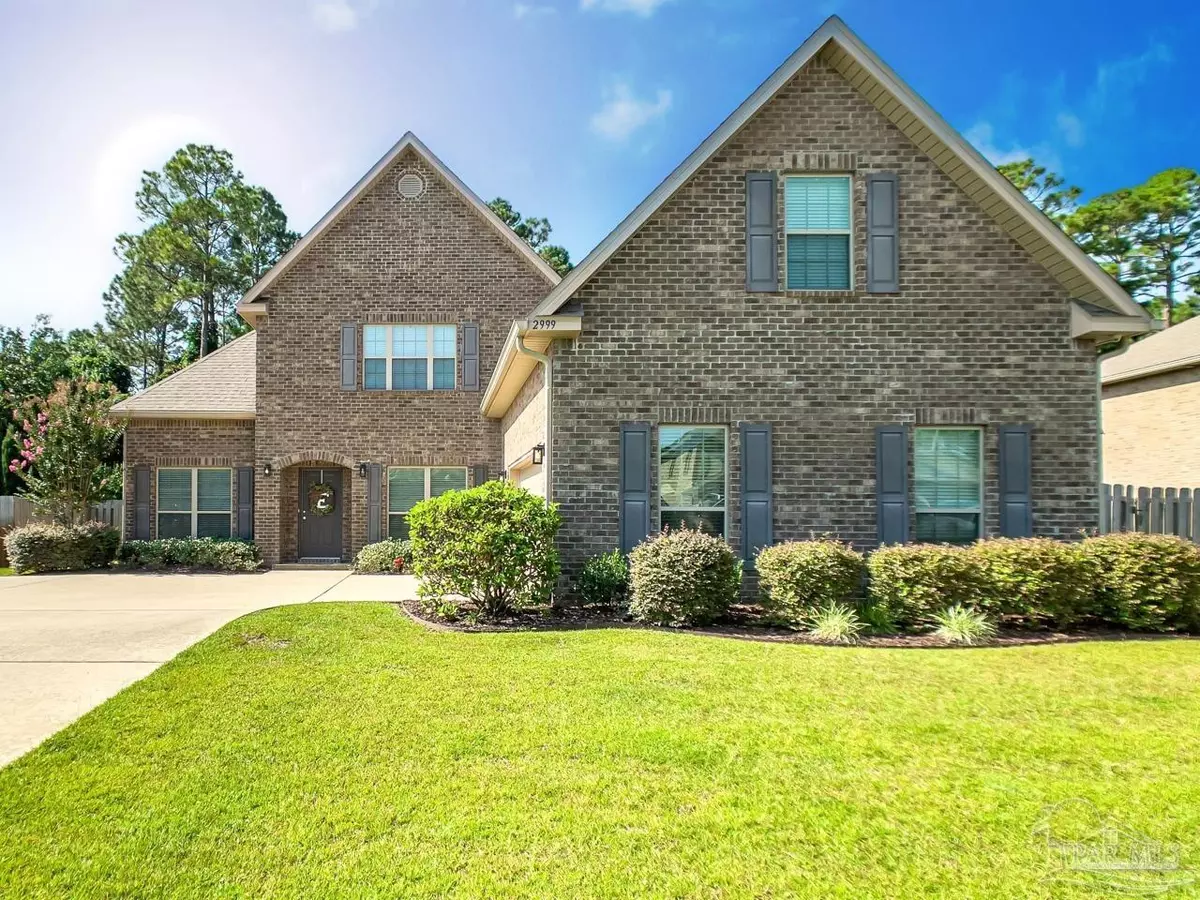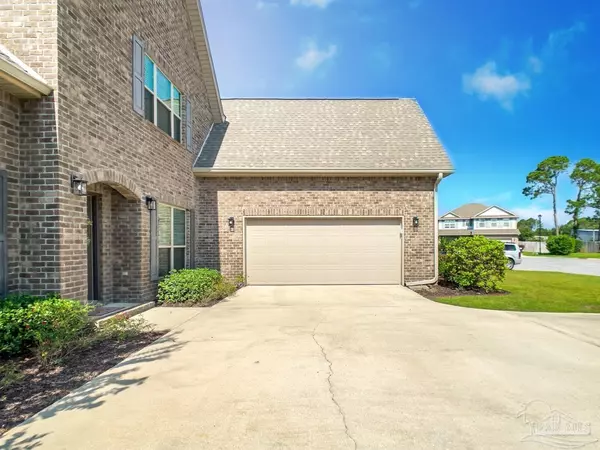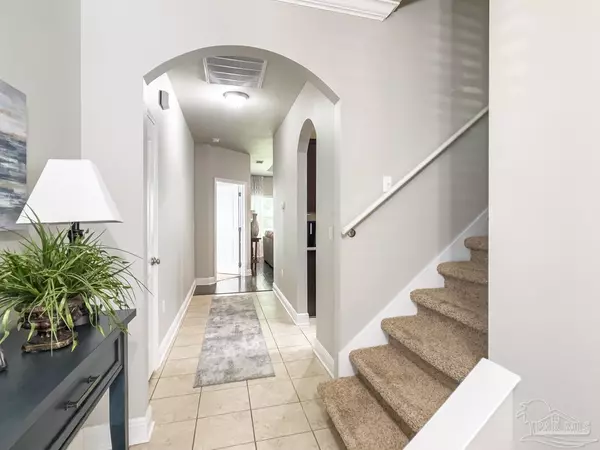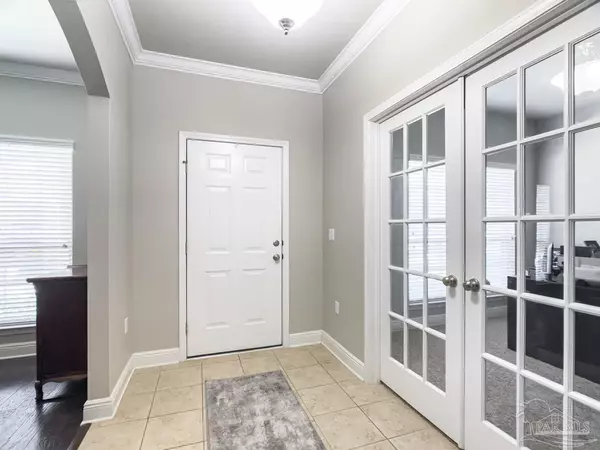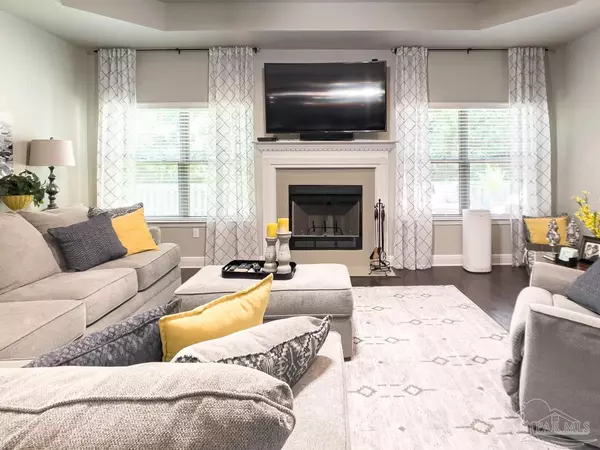Bought with Outside Area Selling Agent • OUTSIDE AREA SELLING OFFICE
$575,000
$575,000
For more information regarding the value of a property, please contact us for a free consultation.
4 Beds
3.5 Baths
3,135 SqFt
SOLD DATE : 10/28/2021
Key Details
Sold Price $575,000
Property Type Single Family Home
Sub Type Single Family Residence
Listing Status Sold
Purchase Type For Sale
Square Footage 3,135 sqft
Price per Sqft $183
Subdivision The Forest At Oriole Beach
MLS Listing ID 593952
Sold Date 10/28/21
Style Contemporary
Bedrooms 4
Full Baths 3
Half Baths 1
HOA Fees $25/ann
HOA Y/N Yes
Originating Board Pensacola MLS
Year Built 2014
Lot Size 10,890 Sqft
Acres 0.25
Property Description
Best deal on very large home in GB. Lots of upgrades! Freshly painted 2-Story Home 4 Bedrooms and 3 1/2 Baths (It could have a 5th bedroom if needed). 4th Bedroom is upstairs along with a Full Bath almost like its own suite, Tons of Storage Areas in this home, and a Huge Bonus Room. Downstairs offers a Formal Living room with engineered hardwood floors, Double glass doors lead to an Office, Formal Dining Room, Awesome Kitchen with Granite Countertops, Beautiful Staggered dark wood Cabinets with Crown Molding and a Hop-Up Bar overlooking large Family Room. This Family Room features an Octagon Trey Ceiling and Single French Door to a Covered Back Porch. The Master Bedroom also features a Trey Ceiling. The Master Bath is perfect with a Granite Countertop on a Raised Double Vanity, Separate tile Shower with Glass Door, Large Soaking tub with Frosted Window Above, Enclosed Elongated Toilet, and a Massive Walk in Closet with Closets by Design built ins. Additional Bedrooms are spacious and share the Hall Bath. For your guest a Half Bath is just inside Foyer off Hallway. The Utility Room off garage opens to a convenient storage space that is 13x6 and spacious. Other AWESOME standard features included are: $7,500 Rain soft water filtration system on the whole house (protects appliances and no need for bottled water), Home is guttered, Ceramic tile in all wet areas, 5" Base Molding, Orange Peel Walls, Knock Down Ceiling, Fabric Shield Hurricane Protection, Garage Door Opener and additional double wide driveway, side drive for boat and RV parking! FLIR 4 Camera system, 20x16 Deck is made with Trexx system, Rainbird sprinkler system, Outside TV is included, 2 HVAC units keep it cool in the summer, Mostly LED lighting, Community has great street lighting with a light at the end of the driveway, HOA is $300 Per year. (There are currently no rentals in the neighborhood) 8 min walk or 1 minute drive to boat ramp, 16 min downtown Pensacola, 12 min Pensacola Beach
Location
State FL
County Santa Rosa
Zoning Res Single
Rooms
Dining Room Formal Dining Room
Kitchen Not Updated, Granite Counters, Kitchen Island
Interior
Interior Features Boxed Ceilings, Cathedral Ceiling(s), Ceiling Fan(s), Crown Molding, High Ceilings, High Speed Internet, Tray Ceiling(s), Walk-In Closet(s), Bonus Room, Game Room
Heating Multi Units, Central
Cooling Central Air, Ceiling Fan(s)
Flooring Hardwood, Tile, Carpet
Appliance Electric Water Heater, Built In Microwave, Dishwasher, Disposal, Electric Cooktop, Oven/Cooktop, Refrigerator
Exterior
Exterior Feature Sprinkler, Rain Gutters
Garage 2 Car Garage, Boat, Guest, RV Access/Parking, Garage Door Opener
Garage Spaces 2.0
Fence Privacy
Pool None
Utilities Available Cable Available
Waterfront Description None, Boat Launch
View Y/N No
Roof Type Shingle
Total Parking Spaces 2
Garage Yes
Building
Lot Description Interior Lot
Faces Travel HWY 98 East turn South on Oriole Beach Road, take a right on Grand Palm Way. The home is on the left at the end of the street.
Story 2
Water Public
Structure Type Brick Veneer, Brick
New Construction No
Others
Tax ID 312S28125500A000170
Security Features Smoke Detector(s)
Read Less Info
Want to know what your home might be worth? Contact us for a FREE valuation!

Our team is ready to help you sell your home for the highest possible price ASAP

Find out why customers are choosing LPT Realty to meet their real estate needs


