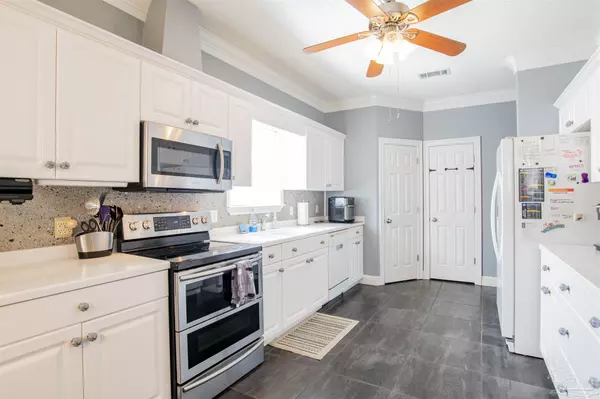Bought with Kimberly Fagan • Levin Rinke Realty
$283,352
$275,000
3.0%For more information regarding the value of a property, please contact us for a free consultation.
3 Beds
2 Baths
2,363 SqFt
SOLD DATE : 11/04/2021
Key Details
Sold Price $283,352
Property Type Single Family Home
Sub Type Single Family Residence
Listing Status Sold
Purchase Type For Sale
Square Footage 2,363 sqft
Price per Sqft $119
Subdivision Windsor Villas
MLS Listing ID 597413
Sold Date 11/04/21
Style A-Frame, Contemporary
Bedrooms 3
Full Baths 2
HOA Fees $125/ann
HOA Y/N Yes
Originating Board Pensacola MLS
Year Built 2000
Lot Size 7,840 Sqft
Acres 0.18
Property Description
Dreaming of a nice, well maintained home in a gated, 55+ community with outdoor pool and clubhouse just a walk down the street? Here is your opportunity in Windsor Villas where lawn maintenance is included. Come see this lovely home with 9 foot ceilings, crown molding in master and living areas and wood looking vinyl plank flooring with a spacious great room and both a large dining area and also a nice eat in kitchen nook off the kitchen. The kitchen features nice slate tiled flooring plenty of counter and cabinets, a built in desk and a newer stainless microwave & double oven with convection for those that love to bake and entertain. Off the dining area there is a nice cozy sunroom to relax and read a book or watch a movie or walk outside to the back yard with plenty of open patio space with nice pavers overlooking the neighborhood runoff pond that looks like a little lake. You will enjoy the peacefulness outside either in the back yard or on your large covered front porch. Inside you will love the home being a split floor plan with a spacious master with tray ceilings, crown molding and extra large master bathroom complete with double sink vanities, tiled floors, large walk in closet, and both a shower and a walk in tub with jets great for relaxing. Across the living area the guest bedroom is also very spacious and conveniently across from the bathroom. You will love the wood looking flooring through out the living areas and guest bedrooms, and tiled flooring in kitchen, bathrooms and laundry and nice carpet in the master bedroom. This lovely home also offers a large laundry with extra storage and a sink. Thinking of living in an active retirement community with amenities from pool, clubhouse in a gated community just for seniors and just down the street from interstate for all your needs in town. Here is your opportunity to have a place that welcomes you with friends, a calendar of activities should you like and a great place to call and feel at HOME!
Location
State FL
County Santa Rosa
Zoning Res Single
Rooms
Dining Room Breakfast Room/Nook, Formal Dining Room, Living/Dining Combo
Kitchen Updated, Pantry, Solid Surface Countertops, Desk
Interior
Interior Features Storage, Baseboards, Boxed Ceilings, Ceiling Fan(s), Crown Molding, High Ceilings, High Speed Internet, Recessed Lighting, Tray Ceiling(s), Walk-In Closet(s), Sun Room
Heating Central
Cooling Central Air, Ceiling Fan(s)
Flooring Slate, Tile, Carpet, Luxury Vinyl Tiles, Simulated Wood
Appliance Electric Water Heater, Dishwasher, Double Oven, Electric Cooktop, Microwave, Oven/Cooktop, Refrigerator
Exterior
Exterior Feature Irrigation Well
Garage 2 Car Garage, Front Entrance, Oversized, Garage Door Opener
Garage Spaces 2.0
Pool None
Community Features Pool, Community Room, Gated, Picnic Area, Sidewalks, 55 and Older
Utilities Available Cable Available, Underground Utilities
Waterfront No
View Y/N No
Roof Type Shingle
Total Parking Spaces 2
Garage Yes
Building
Lot Description Interior Lot
Faces From Pensacola traveling I-10 E to exit 26 towards Milton/Bagdad and turn left onto Garcon Point Rd (County Rd 191) and left onto Sundial Blvd (by Sundial Esates sign) and then left onto Windsor Castle Blvd through gate
Story 1
Water Public
Structure Type Brick Veneer, Brick
New Construction No
Others
HOA Fee Include Association, Deed Restrictions, Maintenance Grounds, Management, Recreation Facility
Senior Community true
Tax ID 221N28577800C000110
Security Features Smoke Detector(s)
Pets Description Yes
Read Less Info
Want to know what your home might be worth? Contact us for a FREE valuation!

Our team is ready to help you sell your home for the highest possible price ASAP

Find out why customers are choosing LPT Realty to meet their real estate needs







