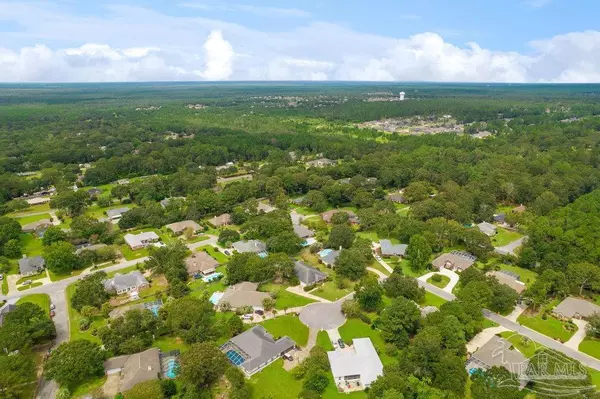Bought with Susan Bastajian • Coldwell Banker Realty
$525,000
$525,000
For more information regarding the value of a property, please contact us for a free consultation.
5 Beds
3 Baths
3,349 SqFt
SOLD DATE : 11/04/2021
Key Details
Sold Price $525,000
Property Type Single Family Home
Sub Type Single Family Residence
Listing Status Sold
Purchase Type For Sale
Square Footage 3,349 sqft
Price per Sqft $156
Subdivision Stonebrook Village
MLS Listing ID 596139
Sold Date 11/04/21
Style Traditional
Bedrooms 5
Full Baths 3
HOA Fees $60/ann
HOA Y/N Yes
Originating Board Pensacola MLS
Year Built 1994
Lot Size 0.430 Acres
Acres 0.43
Property Description
It doesn't get much better than this! You simply must see this 3,349 SQ FT, 5 bedroom 3 bath home, nestled in the quiet Gated Community of Stonebrook Village Golf Course. Relax and refresh year round in the heated pool while listening to the soothing sound of the waterfall flowing from the hot tub. The screened enclosure makes this experience even nicer keeping out unwanted bugs and mosquitoes. This home is equipped with custom surround sound throughout the entire house and pool area. The sound is controlled individually in each room. The beautiful kitchen features custom cabinets, a large island, a double stainless sink and veggie sink, a custom Travertine backsplash, a large breakfast bar, over and under cabinet lighting, and recessed lighting. Large family room has large windows and a wood burning fireplace. There is beautiful tile plank flooring throughout the entire home. The master suite is complete with trey ceilings and a separate sitting area with french doors leading out to the covered pool/ spa area. The master bath is equipped with his and hers vanities, two walk-in-closets a walk-in tile shower and a whirlpool tub with jets and roman faucets. The gated community allows for full access to the club house, golf course, tennis courts, fishing, walking, bicycle riding and much more.
Location
State FL
County Santa Rosa
Zoning Res Single
Rooms
Dining Room Breakfast Bar, Eat-in Kitchen, Formal Dining Room, Kitchen/Dining Combo, Living/Dining Combo
Kitchen Not Updated, Kitchen Island, Pantry, Solid Surface Countertops
Interior
Interior Features Storage, Cathedral Ceiling(s), Ceiling Fan(s), Chair Rail, Crown Molding, Recessed Lighting, Sound System, Vaulted Ceiling(s), Walk-In Closet(s)
Heating Heat Pump, Central, Fireplace(s)
Cooling Multi Units, Heat Pump, Central Air, Ceiling Fan(s)
Flooring Tile
Fireplace true
Appliance Electric Water Heater, Built In Microwave, Dishwasher, Refrigerator, ENERGY STAR Qualified Water Heater
Exterior
Exterior Feature Sprinkler
Garage 2 Car Garage, Garage Door Opener
Garage Spaces 2.0
Fence Back Yard, Privacy
Pool Heated, In Ground, Pool/Spa Combo, Screen Enclosure
Community Features Pool, Community Room, Fishing, Gated, Golf, Picnic Area, Security/Safety Patrol, Sidewalks, Tennis Court(s)
Utilities Available Cable Available, Underground Utilities
Waterfront No
View Y/N No
Roof Type Shingle
Parking Type 2 Car Garage, Garage Door Opener
Total Parking Spaces 2
Garage Yes
Building
Lot Description Cul-De-Sac
Faces From hwy 90 take Woodbine Rd. North. Turn left into Stonebrook Village. Take Cobblestone Dr. to Killarney Dr. Turn left on Killarney. Go to the cul-de-sac, home is on the right.
Story 1
Water Public
Structure Type Brick Veneer, Frame
New Construction No
Others
HOA Fee Include Association, Management
Tax ID 312N29527400N000460
Security Features Security System
Pets Description Yes
Read Less Info
Want to know what your home might be worth? Contact us for a FREE valuation!

Our team is ready to help you sell your home for the highest possible price ASAP

Find out why customers are choosing LPT Realty to meet their real estate needs







