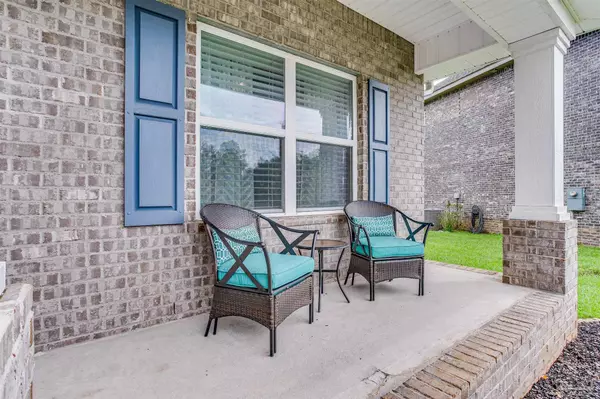Bought with Christina Brunet Sabastia • Levin Rinke Realty
$335,000
$330,000
1.5%For more information regarding the value of a property, please contact us for a free consultation.
4 Beds
2 Baths
1,835 SqFt
SOLD DATE : 11/08/2021
Key Details
Sold Price $335,000
Property Type Single Family Home
Sub Type Single Family Residence
Listing Status Sold
Purchase Type For Sale
Square Footage 1,835 sqft
Price per Sqft $182
Subdivision Huntington Creek
MLS Listing ID 595523
Sold Date 11/08/21
Style Contemporary
Bedrooms 4
Full Baths 2
HOA Fees $75/ann
HOA Y/N Yes
Originating Board Pensacola MLS
Year Built 2019
Lot Size 0.310 Acres
Acres 0.31
Property Description
Look no further! Stunning home in gated community that offers all the amenities. This home offers four bedrooms and two full baths. The split floorplan provides privacy while also giving wide open living space. As you enter the home, you are greeted with beautiful wood flooring throughout the long foyer. Two spare bedrooms are at the front of the home along with the guest bath that offers granite countertops. The additional bedroom is located at the enter of the home near the two car garage. Making your way into the kitchen, you will find white cabinets along with granite counter tops, an island, a large pantry, gas oven/stove combo, built in microwave, and full stainless steel appliances. The dining area provides ample space for a large table and is open into the living room. The living room features tall ceilings, recessed lighting, and tons of natural light. In the master, you will find a large walk-in closet along with dual vanities with granite counter tops, separate shower and garden tub. Out back, the large lot offers a 16'x40' deck along with a shed and plenty of space for a pool. This home truly has it all. Schedule a tour today!
Location
State FL
County Escambia
Zoning Res Single
Rooms
Dining Room Breakfast Bar, Kitchen/Dining Combo
Kitchen Not Updated, Granite Counters, Kitchen Island, Pantry
Interior
Heating Central
Cooling Central Air, Ceiling Fan(s)
Flooring Tile, Carpet
Appliance Electric Water Heater, Built In Microwave, Dishwasher, Disposal, Gas Stove/Oven, Refrigerator
Exterior
Garage 2 Car Garage
Garage Spaces 2.0
Pool None
Waterfront No
View Y/N No
Roof Type Shingle
Parking Type 2 Car Garage
Total Parking Spaces 2
Garage Yes
Building
Lot Description Cul-De-Sac
Faces From Beulah Rd to Mobile Hwy to Huntington Creek subdivision. Turn left when you enter the neighborhood
Story 1
Water Public
Structure Type Brick, Frame
New Construction No
Others
Tax ID 171S312103041001
Read Less Info
Want to know what your home might be worth? Contact us for a FREE valuation!

Our team is ready to help you sell your home for the highest possible price ASAP

Find out why customers are choosing LPT Realty to meet their real estate needs







