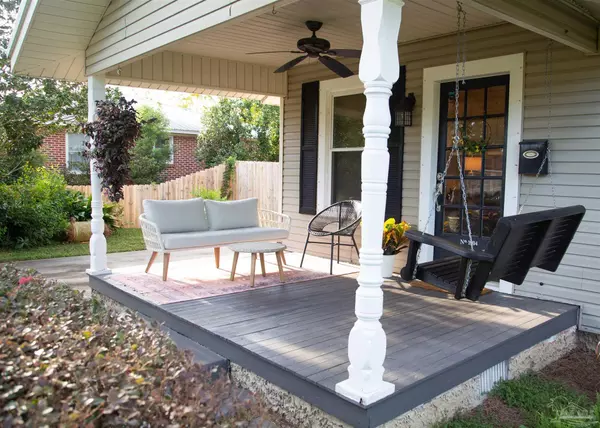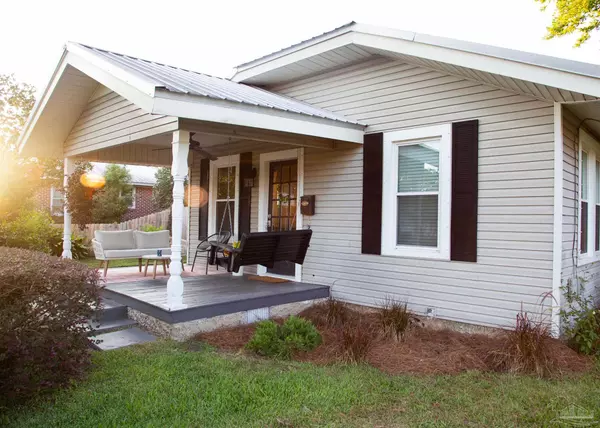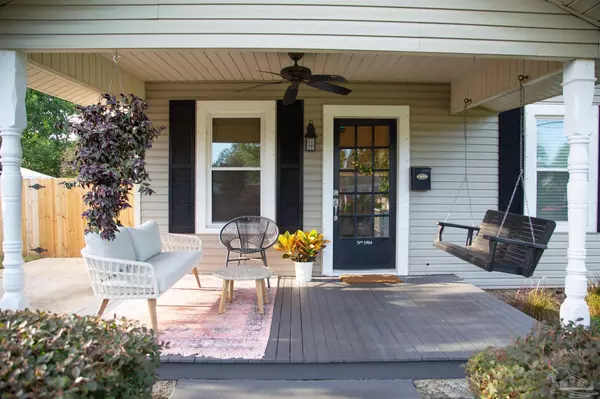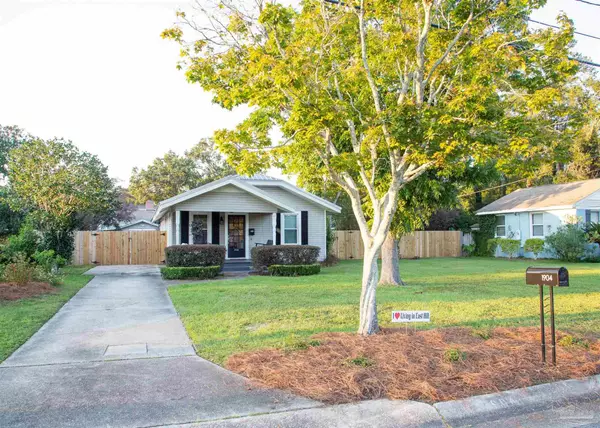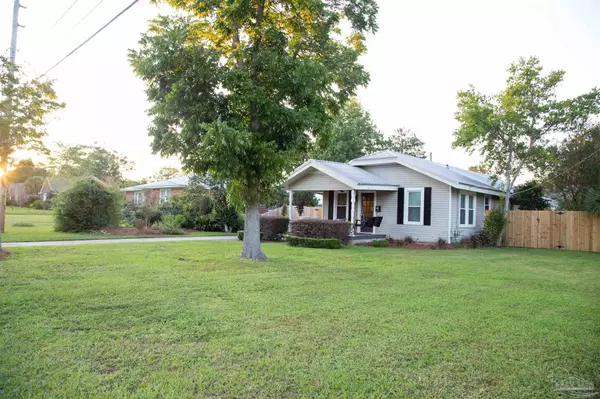Bought with Constance Patterson • Coastal Realty Partners
$385,000
$379,900
1.3%For more information regarding the value of a property, please contact us for a free consultation.
3 Beds
2 Baths
1,326 SqFt
SOLD DATE : 11/02/2021
Key Details
Sold Price $385,000
Property Type Single Family Home
Sub Type Single Family Residence
Listing Status Sold
Purchase Type For Sale
Square Footage 1,326 sqft
Price per Sqft $290
Subdivision New City Tract
MLS Listing ID 597532
Sold Date 11/02/21
Style Cottage
Bedrooms 3
Full Baths 2
HOA Y/N No
Originating Board Pensacola MLS
Year Built 1929
Lot Size 0.280 Acres
Acres 0.28
Property Description
Beautiful, updated bungalow in red hot East Hill! 5 blocks from Bayview Park and Bayou Texar, walk or bike to 12th Avenue for shopping, cafes, and groceries, and a short drive to Downtown Pensacola for all the breweries, restaurants and festivals - you can’t beat the location! Located on a quiet, peaceful block of East Maxwell street, it's a perfect spot for walking the dog or spending afternoons on the large front porch. This warm and inviting, 1326 SF, 3 bedroom, 2 bath home, is situated on a .28 acre private lot and is move-in ready! The open floor plan with family room has great natural light and updated, dimmable recessed lighting. The custom kitchen has granite countertops, stainless appliances, updated cabinets and a gas stove. The sellers have also covered the back patio area which is perfect for grilling and entertaining or relaxing after work. The home is also complemented with a dining room, original hardwood floors, crown molding, ceiling fans, tankless water system, updated A/C system and a metal roof. Large master suite with built-in features, walk-in closets and french doors that open out into the outdoor patio area. The updated master bath has a large vanity, new flooring and a large walk-in shower with bench. The two additional bedrooms are both nice size and have updated lighting. One car garage has extra storage and electrical. This home is a must see and will not last long! Buyer to verify all dimensions. Property has a transferable termite bond.
Location
State FL
County Escambia
Zoning Res Single
Rooms
Dining Room Formal Dining Room
Kitchen Updated, Granite Counters
Interior
Interior Features Crown Molding
Heating Natural Gas
Cooling Central Air, Ceiling Fan(s), ENERGY STAR Qualified Equipment
Flooring Hardwood, Tile
Appliance Tankless Water Heater/Gas, Dishwasher, Gas Stove/Oven, Microwave, Refrigerator, ENERGY STAR Qualified Refrigerator
Exterior
Garage Garage, Guest
Garage Spaces 1.0
Fence Back Yard
Pool None
Waterfront No
Waterfront Description No Water Features
View Y/N No
Roof Type Metal
Parking Type Garage, Guest
Total Parking Spaces 3
Garage Yes
Building
Lot Description Interior Lot
Faces NORTH ON 12TH AVE, EAST ON MAXWELL, HOME IS ON THE RIGHT.
Story 1
Water Public
Structure Type Vinyl Siding, Frame
New Construction No
Others
Tax ID 00S009025017277
Security Features Smoke Detector(s)
Pets Description Yes
Read Less Info
Want to know what your home might be worth? Contact us for a FREE valuation!

Our team is ready to help you sell your home for the highest possible price ASAP

Find out why customers are choosing LPT Realty to meet their real estate needs



