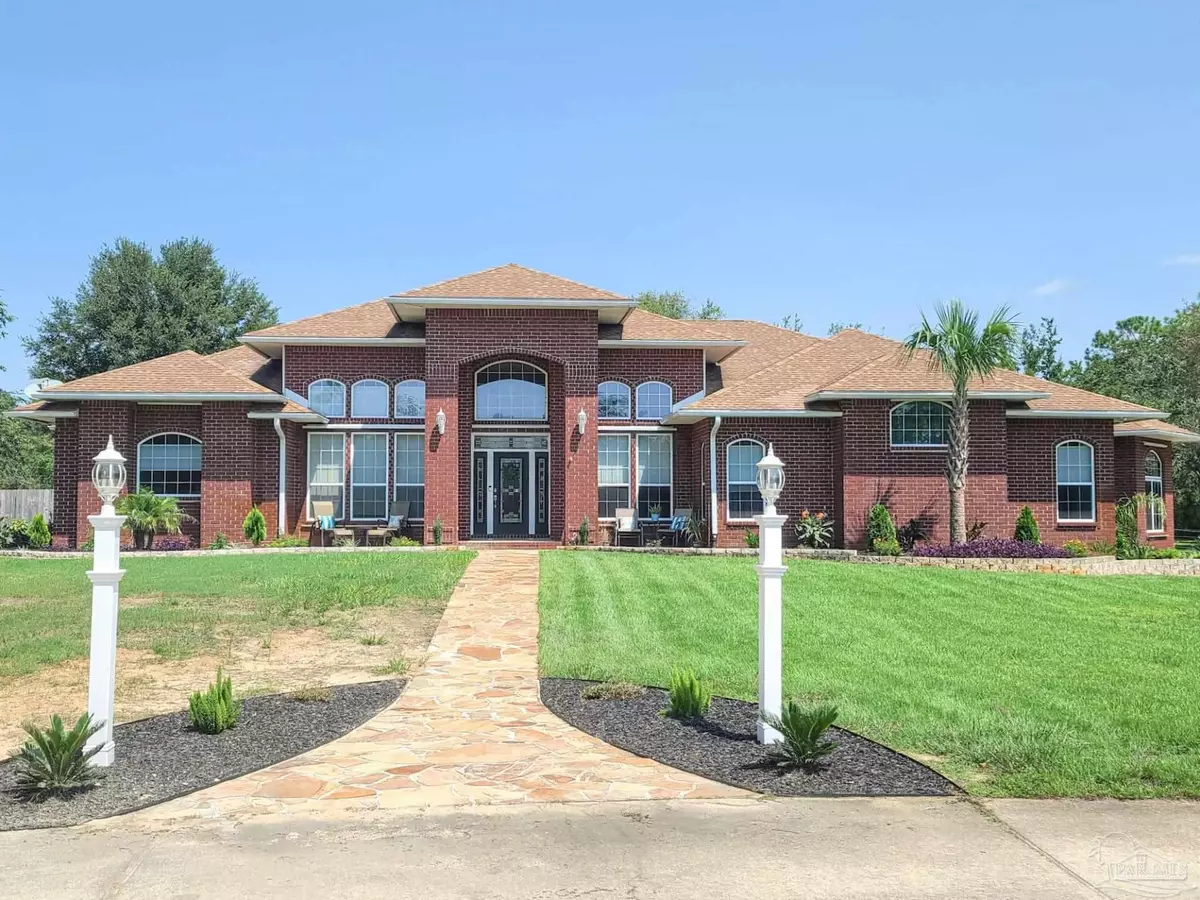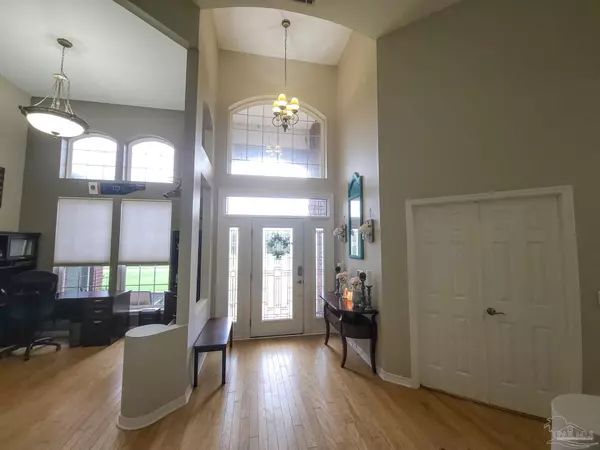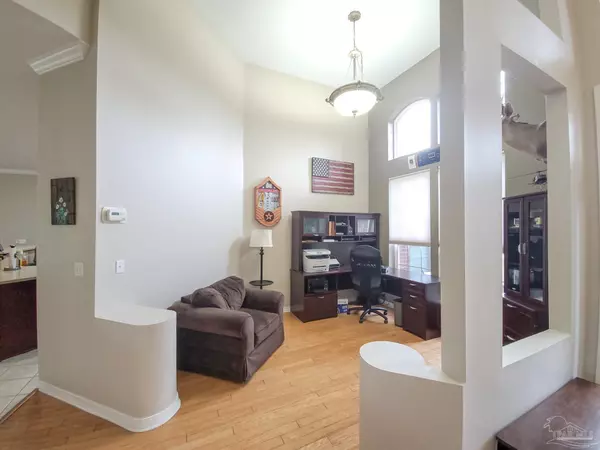Bought with Brian Choron • GUNTHER PROPERTIES, LLC
$579,000
$585,000
1.0%For more information regarding the value of a property, please contact us for a free consultation.
3 Beds
3 Baths
2,665 SqFt
SOLD DATE : 11/08/2021
Key Details
Sold Price $579,000
Property Type Single Family Home
Sub Type Single Family Residence
Listing Status Sold
Purchase Type For Sale
Square Footage 2,665 sqft
Price per Sqft $217
Subdivision Goodnow Charles N
MLS Listing ID 596623
Sold Date 11/08/21
Style Traditional
Bedrooms 3
Full Baths 3
HOA Fees $8/ann
HOA Y/N Yes
Originating Board Pensacola MLS
Year Built 1997
Lot Size 4.330 Acres
Acres 4.33
Lot Dimensions 348x535x349x527
Property Description
BREATHTAKING, INSIDE & OUT! This luxury executive-style home has all the bells and whistles you could possibly want with spacious acreage. Home boasts stunning split floor plan w/magnificent 10', 12', 14', and 16' ceilings, expansive windows, crown molding, custom built-ins, geothermal HVAC, gas FP, and tons of storage. Kitchen features two islands, updated appliances, double wall oven, smooth surface cooktop with built in range, oversized walk in pantry, breakfast nook, and separate dining room. Large master has 2 walk-in closets, split vanities, soaking tub, and separate large custom dual-headed shower. A Jack and Jill bathroom w/double vanity connects the 2 other bedrooms. The bonus room has built in shelving and a double door closet. Home also features a full bathroom with exterior door entrance/exit to screened porch. Convenient laundry/mudroom off the entrance of an oversized three car garage. This lot offers lots of privacy, $60k+ in recent professional landscaping (including new full lot irrigation), chicken coop, fruit trees, pasture for horses and/or livestock, currently has 115 yd gun range with three bay backstop, fenced yard with playset & 100' zipline, large screened in porch, cement RV pad with water and 30amp hookup, circle driveway, metal hurricane shutters, 13K propane whole house generator (underground tank), bonus 30x24 (720sqft) partially finished building with HVAC, cable, and water, and a 16 x 24 pole barn. Water access with voluntary HOA $100/year. Don’t miss out on this quiet country living close to the city!
Location
State FL
County Santa Rosa
Zoning Deed Restrictions
Rooms
Dining Room Breakfast Bar, Breakfast Room/Nook, Formal Dining Room
Kitchen Updated, Kitchen Island
Interior
Interior Features Bookcases, Ceiling Fan(s), Walk-In Closet(s), Bonus Room
Heating Central
Cooling Central Air, Geothermal, Ceiling Fan(s)
Flooring Tile, Carpet
Fireplaces Type Gas
Fireplace true
Appliance Electric Water Heater, Dishwasher, Disposal, Electric Cooktop, Refrigerator, Self Cleaning Oven, Oven
Exterior
Exterior Feature Irrigation Well, Sprinkler
Garage 3 Car Garage, Garage Door Opener
Garage Spaces 3.0
Pool None
Waterfront No
View Y/N No
Roof Type Composition
Total Parking Spaces 3
Garage Yes
Building
Faces Exit i10 on to 191S/Garcon Point Rd. Left on to Malibu Ave. First house on left.
Story 1
Water Public
Structure Type Brick
New Construction No
Others
Tax ID 191S281480000000061
Security Features Smoke Detector(s)
Read Less Info
Want to know what your home might be worth? Contact us for a FREE valuation!

Our team is ready to help you sell your home for the highest possible price ASAP

Find out why customers are choosing LPT Realty to meet their real estate needs







