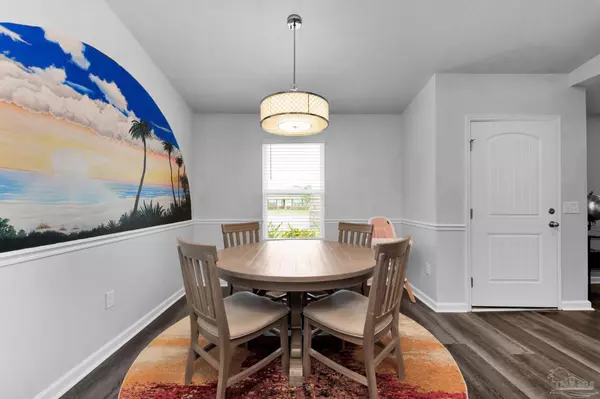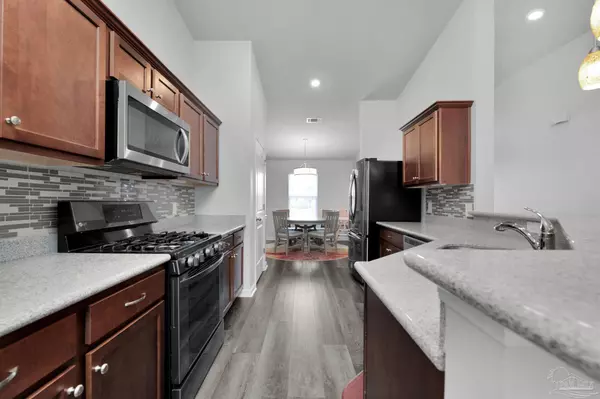Bought with Cynthia Zalar • EXIT REALTY N. F. I.
$325,000
$325,000
For more information regarding the value of a property, please contact us for a free consultation.
3 Beds
2 Baths
1,688 SqFt
SOLD DATE : 11/09/2021
Key Details
Sold Price $325,000
Property Type Single Family Home
Sub Type Single Family Residence
Listing Status Sold
Purchase Type For Sale
Square Footage 1,688 sqft
Price per Sqft $192
Subdivision Whisper Creek
MLS Listing ID 597589
Sold Date 11/09/21
Style Craftsman
Bedrooms 3
Full Baths 2
HOA Fees $20/ann
HOA Y/N Yes
Originating Board Pensacola MLS
Year Built 2019
Lot Size 0.370 Acres
Acres 0.37
Property Description
Great location in highly sought-after Whisper Creek neighborhood. Home is a split floorplan and sits on a large lot in a quiet cul-de-sac. Approx. 30-minute drive to two of the best beaches in NWFL, Navarre & Pensacola. Convenient to bases, shopping and offers quick access to I 10. Upon entering the home, you’ll find upgraded light fixtures and freshly painted, neutral-colored walls throughout. Flooring is mostly LVP, with carpet in the secondary bedrooms and tile in both bathrooms. Granite countertops in kitchen and both baths. Make your way through the French doors that lead out to the screened in back porch and beyond an extended paver patio with walkway, powered by solar lights, through the garden. The gliding bench at the end of the walkway is an amazing place to watch the sunset. The large backyard offers plenty of room for entertaining. Upgrades to the home include a new front storm door with hidden screen, recent interior paint throughout home, new dining room chandelier and chair rail, new kitchen bar lights, new ceiling fans, all with lights & remotes (office, living area, all bedrooms), new LG Stainless Refrigerator with ice & water dispenser with 2 ice makers, new LG stainless gas oven with 5 burner cook top, new solid wood doors to laundry room and primary bedroom, primary bedroom closet shelving & chandelier, 2” white faux wood blinds on windows, screened in back porch with extended paver patio and walkway through the garden area with solar lighting and bench, built in stainless Blaze gas grill, new gutters with French drains, tropical landscaping and privacy fence with locking gates on both sides. Underground utilities, energy efficient homes. Fabric shield hurricane panels for windows and back glass French doors. Seller to include a 1 yr AHS Essential Home Warranty. Transferable termite bond. Buyer to verify all sizes, dimensions & info. Seller is a licensed real estate agent.
Location
State FL
County Santa Rosa
Zoning Res Single
Rooms
Dining Room Breakfast Bar
Kitchen Not Updated, Granite Counters, Pantry
Interior
Interior Features Baseboards, Ceiling Fan(s), Chair Rail, High Speed Internet, Vaulted Ceiling(s), Walk-In Closet(s), Low Flow Plumbing Fixtures, Office/Study
Heating Central
Cooling Central Air, ENERGY STAR Qualified Equipment
Flooring Tile, Carpet, Luxury Vinyl Tiles
Appliance Electric Water Heater, Built In Microwave, Dishwasher, Disposal, Gas Stove/Oven, Refrigerator
Exterior
Exterior Feature Rain Gutters
Garage 3 Car Garage
Garage Spaces 3.0
Fence Privacy
Pool None
Utilities Available Cable Available, Underground Utilities
Waterfront No
View Y/N No
Roof Type Shingle
Parking Type 3 Car Garage
Total Parking Spaces 3
Garage Yes
Building
Lot Description Cul-De-Sac
Faces From I-10, exit 28 & turn right on Hwy 89 toward Milton. Approx 5 mi turn left on US 90, Approx 1 mi turn right on Willing St. after 500 ft, bear left onto Berryhill Rd. After 5.5 miles, turn right on Preservation Blvd into Whisper Creek subdivision. Turn left onto Perception Cir. Turn right on Determination Ct.
Story 1
Water Public
Structure Type Brick Veneer, Brick
New Construction No
Others
HOA Fee Include Association
Tax ID 262N29571500L000170
Security Features Smoke Detector(s)
Read Less Info
Want to know what your home might be worth? Contact us for a FREE valuation!

Our team is ready to help you sell your home for the highest possible price ASAP

Find out why customers are choosing LPT Realty to meet their real estate needs







