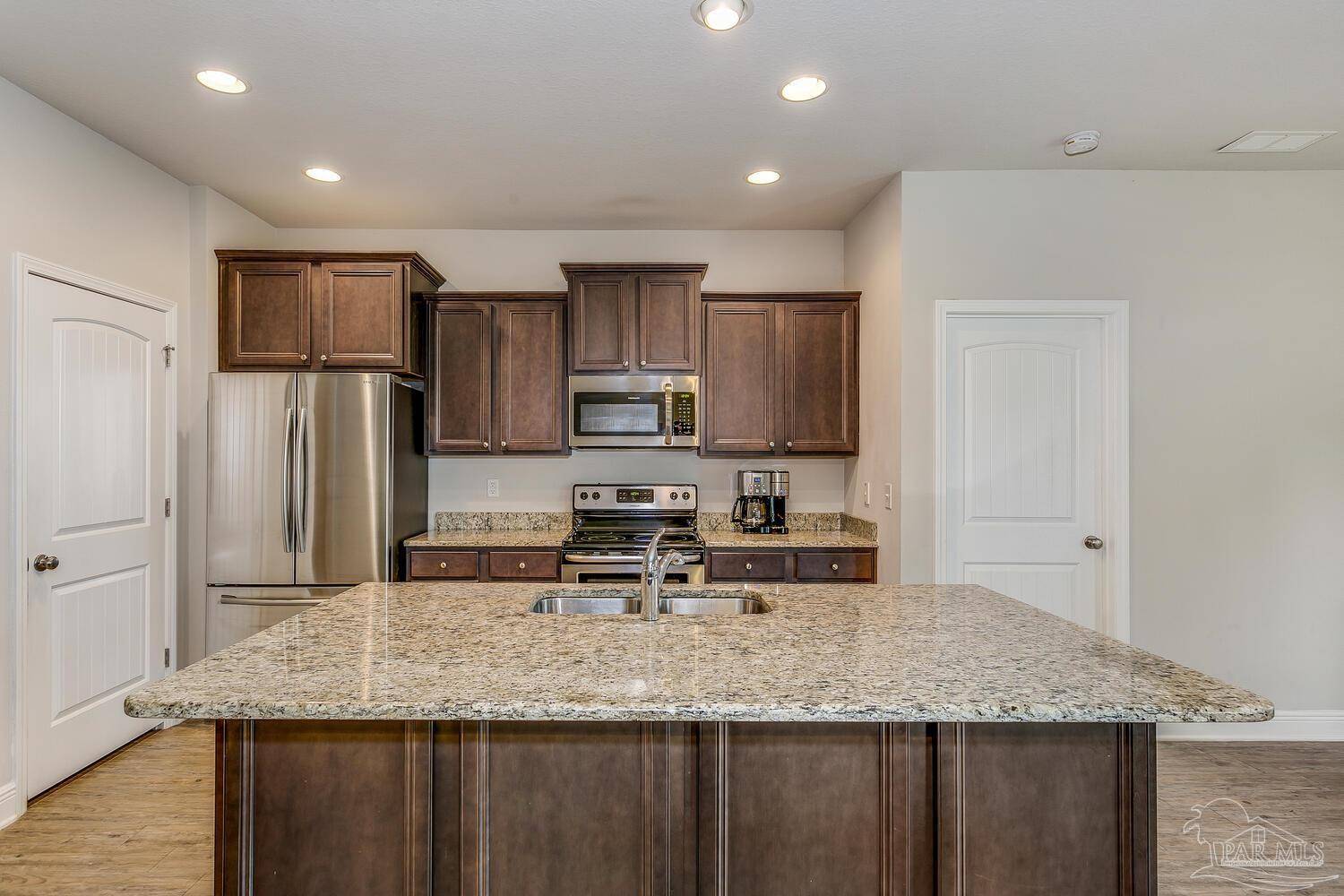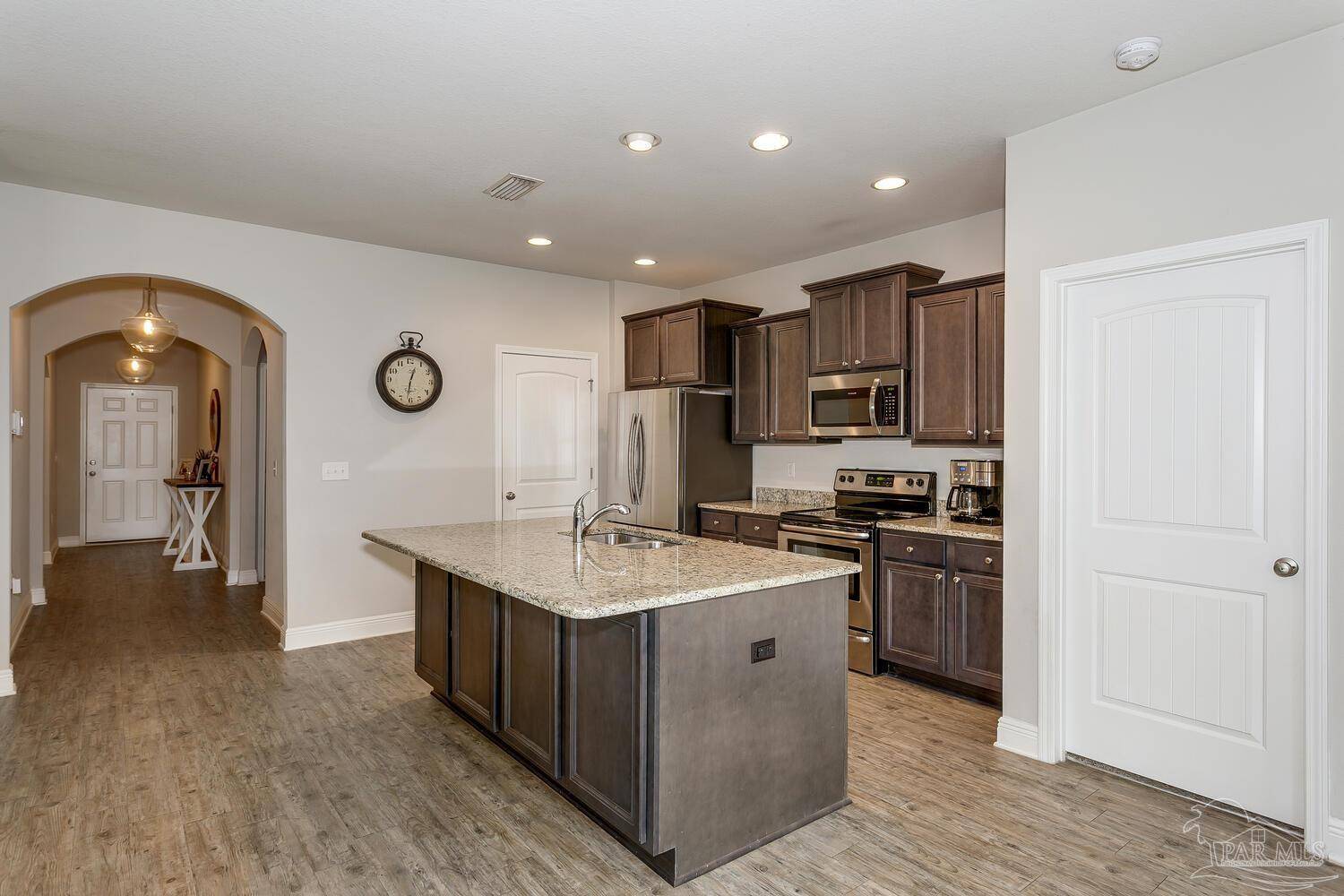Bought with Travis Talley • KELLER WILLIAMS REALTY GULF COAST
$297,000
$295,000
0.7%For more information regarding the value of a property, please contact us for a free consultation.
3 Beds
2 Baths
1,706 SqFt
SOLD DATE : 11/12/2021
Key Details
Sold Price $297,000
Property Type Single Family Home
Sub Type Single Family Residence
Listing Status Sold
Purchase Type For Sale
Square Footage 1,706 sqft
Price per Sqft $174
Subdivision Ashley Plantation
MLS Listing ID 597595
Sold Date 11/12/21
Style Ranch
Bedrooms 3
Full Baths 2
HOA Fees $46/ann
HOA Y/N Yes
Year Built 2017
Lot Size 7,187 Sqft
Acres 0.165
Lot Dimensions 56x125
Property Sub-Type Single Family Residence
Source Pensacola MLS
Property Description
Beautiful home in highly desirable Ashley Plantation! This home has a wonderful open floorplan and shows light and bright! Large kitchen overlooks the greatroom and features granite countertops, island and pantry. Plenty of space for everyone to dine with a dining area and breakfast bar. A shiplap wall and trey ceiling with crown highlight the greatroom. The spacious master suite is just off the kitchen and features a trey ceiling with crown and an accent wall. The master bath has a dual vanity, garden tub, separate tile shower and walk-in closet. The additional 2 bedrooms are separated by a full bath. Great fenced-in backyard with a covered patio to enjoy this great fall weather! 2 car garage, sprinkler system and hurricane protection are some additional highlights. This fantastic home is a must see and won't last long!
Location
State FL
County Santa Rosa
Zoning Res Single
Rooms
Dining Room Breakfast Bar, Kitchen/Dining Combo
Kitchen Not Updated, Granite Counters, Kitchen Island, Pantry
Interior
Interior Features Baseboards, Ceiling Fan(s), Crown Molding, High Ceilings, High Speed Internet, Recessed Lighting, Tray Ceiling(s), Walk-In Closet(s)
Heating Central
Cooling Central Air, Ceiling Fan(s)
Flooring Tile, Carpet
Appliance Electric Water Heater, Built In Microwave, Dishwasher, Disposal, Electric Cooktop, Self Cleaning Oven
Exterior
Exterior Feature Sprinkler
Parking Features 2 Car Garage, Garage Door Opener
Garage Spaces 2.0
Fence Back Yard
Pool None
Community Features Pavilion/Gazebo, Picnic Area, Playground, Sidewalks
Utilities Available Cable Available, Underground Utilities
View Y/N No
Roof Type Shingle
Total Parking Spaces 2
Garage Yes
Building
Faces From Hwy 90, North on Woodbine Rd to left on Quintette Rd. Left on Alderbrook Trail to right on Laderal Trail.
Story 1
Water Public
Structure Type Brick Veneer, Brick
New Construction No
Others
HOA Fee Include Association, Management
Tax ID 232N30007700A000210
Security Features Smoke Detector(s)
Read Less Info
Want to know what your home might be worth? Contact us for a FREE valuation!

Our team is ready to help you sell your home for the highest possible price ASAP
Find out why customers are choosing LPT Realty to meet their real estate needs







