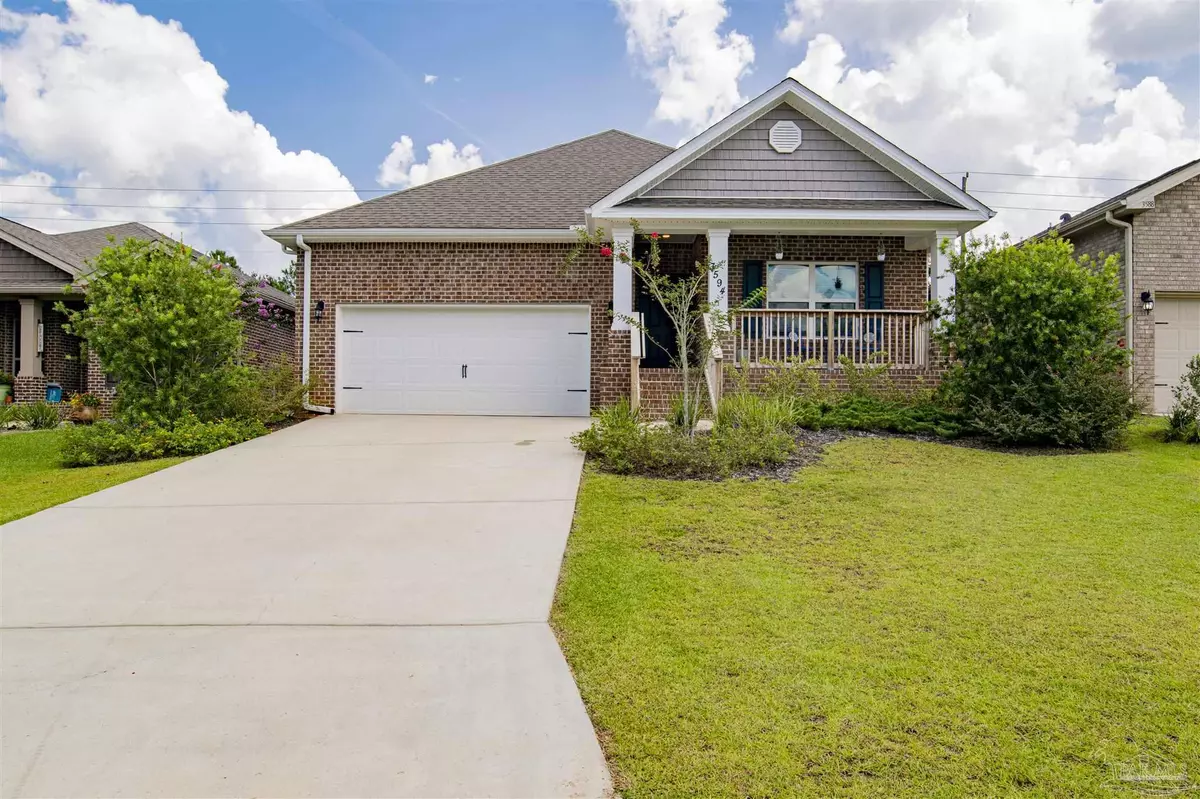Bought with Katie Carmichael • KELLER WILLIAMS REALTY GULF COAST
$317,900
$316,900
0.3%For more information regarding the value of a property, please contact us for a free consultation.
4 Beds
2 Baths
1,839 SqFt
SOLD DATE : 11/15/2021
Key Details
Sold Price $317,900
Property Type Single Family Home
Sub Type Single Family Residence
Listing Status Sold
Purchase Type For Sale
Square Footage 1,839 sqft
Price per Sqft $172
Subdivision Preserve At Deer Run
MLS Listing ID 596202
Sold Date 11/15/21
Style Traditional
Bedrooms 4
Full Baths 2
HOA Fees $56/ann
HOA Y/N Yes
Originating Board Pensacola MLS
Year Built 2018
Lot Size 6,250 Sqft
Acres 0.1435
Property Description
SUPER home & community amenities in the family friendly Deer Run subdivision! The nice curb appeal and welcoming covered front porch are just the beginning of all this home has to offer. With a neutral color palette, raised panel doors and luxury vinyl plank flooring this total electric home is move-in ready. Entering the front door, the HUGE foyer leads to an open spacious great room where you will find LVP flooring, trey ceiling, ceiling fan and recessed lighting. The adjacent dining area includes recessed lighting and an exterior, glass front door leading to the covered patio and privacy fenced backyard. The kitchen is roomy with a center island, breakfast bar, granite counters, walk-in pantry, stainless appliances and beautiful cabinetry. The split bedroom floor plan offers plenty of privacy for the master suite. The master bedroom features carpeted flooring, trey ceiling and recessed lighting and the master bath comes with LVP flooring, double vanities, granite counters, a garden tub, a tiled walk-in shower, walk-in closet & a private water closet. The 3 additional bedrooms include carpeted flooring, nice windows and ample closet space. The additional full bath is spacious with LVP flooring, single vanity and a tub/shower combo. The laundry room is a generous size and has low maintenance luxury vinyl plank flooring. The front entrance double car garage offers extra storage with pull down stairs to the attic. The electrical box of this all brick home has been upgraded with a generator hook up so you never have to worry about being without power. Just down the street is a beautiful, meticulously maintained community pool and gazebo to enjoy with friends & family. Located just 5 minutes from a brand new Publix shopping center and minutes to Navy Federal CU and the interstate, the location can't be beat. If you are looking for a move-in ready home in a great community, THIS IS IT! Call today to schedule a private tour.
Location
State FL
County Escambia
Zoning Res Single
Rooms
Dining Room Breakfast Bar, Kitchen/Dining Combo, Living/Dining Combo
Kitchen Not Updated, Granite Counters, Kitchen Island, Pantry
Interior
Interior Features Storage, Baseboards, Ceiling Fan(s), Crown Molding, High Ceilings, High Speed Internet, Recessed Lighting, Tray Ceiling(s), Walk-In Closet(s)
Heating Central
Cooling Central Air, Ceiling Fan(s)
Flooring Luxury Vinyl Tiles, Carpet
Appliance Electric Water Heater, Built In Microwave, Dishwasher, Disposal, Electric Cooktop, Oven/Cooktop, Self Cleaning Oven
Exterior
Exterior Feature Rain Gutters
Garage 2 Car Garage, Front Entrance, Garage Door Opener
Garage Spaces 2.0
Fence Back Yard, Privacy
Pool None
Community Features Pool, Pavilion/Gazebo, Picnic Area
Utilities Available Cable Available, Underground Utilities
Waterfront No
Waterfront Description None
View Y/N No
Roof Type Shingle
Parking Type 2 Car Garage, Front Entrance, Garage Door Opener
Total Parking Spaces 2
Garage Yes
Building
Lot Description Central Access
Faces Traveling east on I-10, take exit 5, turn left on Nine Mile Rd, pass Navy Federal CU. Take a right on Beulah Rd to left on Whitetail Lane. Home will be on the right.
Story 1
Water Public
Structure Type Brick Veneer, Brick, Frame
New Construction No
Others
HOA Fee Include Association
Tax ID 331N311500012002
Security Features Smoke Detector(s)
Read Less Info
Want to know what your home might be worth? Contact us for a FREE valuation!

Our team is ready to help you sell your home for the highest possible price ASAP

Find out why customers are choosing LPT Realty to meet their real estate needs







