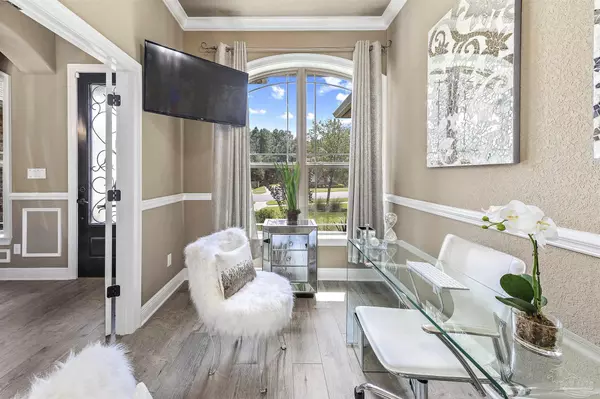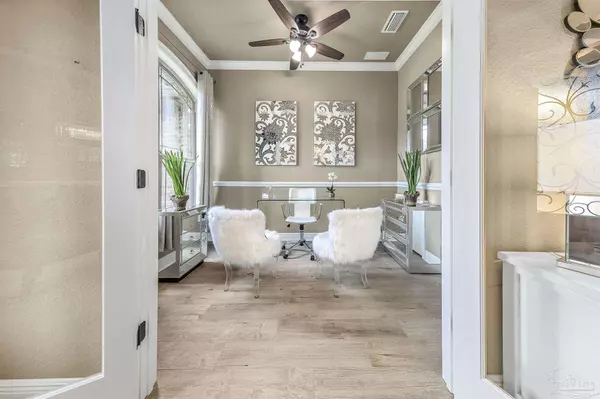Bought with Jeanette Eriksen • KELLER WILLIAMS REALTY GULF COAST
$598,900
$598,900
For more information regarding the value of a property, please contact us for a free consultation.
4 Beds
2.5 Baths
2,341 SqFt
SOLD DATE : 11/16/2021
Key Details
Sold Price $598,900
Property Type Single Family Home
Sub Type Single Family Residence
Listing Status Sold
Purchase Type For Sale
Square Footage 2,341 sqft
Price per Sqft $255
Subdivision Huntington Creek
MLS Listing ID 596563
Sold Date 11/16/21
Style Craftsman, Ranch
Bedrooms 4
Full Baths 2
Half Baths 1
HOA Fees $70/ann
HOA Y/N Yes
Originating Board Pensacola MLS
Year Built 2017
Lot Size 0.331 Acres
Acres 0.3311
Property Description
PARADISE FOUND! This Gorgeous CUSTOM built LUXURY home sits on a PREMIUM CORNER LOT in a PRIVATE GATED COMMUNITY. Spend relaxing afternoons in your BRAND NEW SALT WATER GUNITE POOL under the waterfall or sunbathing in your travertine screened in deck area surrounded by beautiful tropical landscaping. If that isn't enough step inside your custom built home that offers beautiful custom finishes throughout, an open floor plan, 10' soaring ceilings, porcelain tile flooring, heavy crown molding throughout, a large coffer ceiling in living area, custom trim package, soft close cabinetry throughout home, oversized 2 car garage, bluetooth technology thermostat & custom home lighting system and so much more! The eat-in kitchen features custom cabinetry including a gas range double oven, stainless steel appliances, oversized recessed double sink, gorgeous thick granite countertop and stone backsplash. Enjoy gathering in the open dining/living area that makes entertaining a breeze. Then relax in the living area with 72" Hunter ceiling fan in front of your stacked stone gas fireplace. The split bedroom plan is perfect for growing families or visiting guests. 2 Bedrooms have access to a jack and jill bathroom with double vanities and tiled shower/bathtub combo with enclosed water closet. The large master suite has a beautiful trey ceiling with 52" Hunter fan, spa inspired bathroom with double vanities, tiled shower, soaking tub and a HUGE walk in closet. Nestled in an upscale gated community with exclusive secure access to tennis courts, walking paths to the equestrian center, a manicured dog park and a new outdoor exercise park. Call your favorite agent today to schedule a private tour! Information provided is deemed reliable, but not guaranteed. Buyer or Buyer's Agent to verify all pertinent information.
Location
State FL
County Escambia
Zoning Res Single
Rooms
Other Rooms Workshop/Storage
Dining Room Breakfast Bar, Eat-in Kitchen, Formal Dining Room
Kitchen Not Updated, Granite Counters, Kitchen Island
Interior
Interior Features Ceiling Fan(s), Crown Molding, High Ceilings, High Speed Internet, Recessed Lighting, Tray Ceiling(s), Walk-In Closet(s), Office/Study
Heating Central
Cooling Central Air, Ceiling Fan(s)
Flooring See Remarks, Travertine
Fireplaces Type Gas
Fireplace true
Appliance Tankless Water Heater, Built In Microwave, Dishwasher, Disposal, Double Oven, Gas Stove/Oven, Self Cleaning Oven
Exterior
Exterior Feature Sprinkler, Rain Gutters
Garage 2 Car Garage, Side Entrance, Garage Door Opener
Garage Spaces 2.0
Fence Back Yard, Privacy
Pool Gunite, In Ground, Salt Water, Screen Enclosure
Community Features Gated, Picnic Area, Playground, Sidewalks
Utilities Available Underground Utilities
Waterfront No
View Y/N No
Roof Type Composition
Parking Type 2 Car Garage, Side Entrance, Garage Door Opener
Total Parking Spaces 4
Garage Yes
Building
Lot Description Corner Lot
Faces West on Mobile Hwy just past the Equestrian Center, right onto Huntington Creek Blvd thru the gate then follow it around to the first right onto Huntington Creek Circle. Your home is at the end of the block on the left hand side.
Story 1
Water Public
Structure Type Frame
New Construction No
Others
HOA Fee Include Association, Management
Tax ID 081S313402110003
Security Features Smoke Detector(s)
Pets Description Yes
Read Less Info
Want to know what your home might be worth? Contact us for a FREE valuation!

Our team is ready to help you sell your home for the highest possible price ASAP

Find out why customers are choosing LPT Realty to meet their real estate needs







