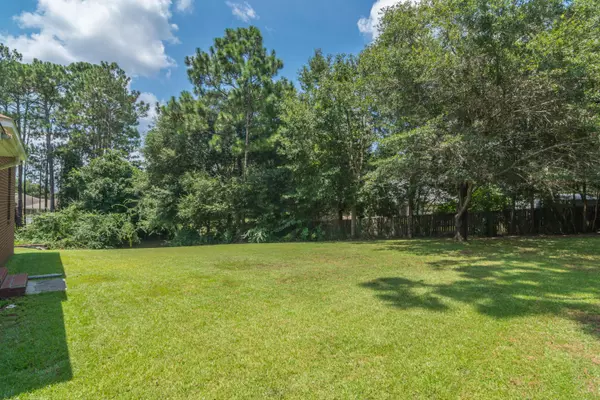$355,000
$355,000
For more information regarding the value of a property, please contact us for a free consultation.
4 Beds
3 Baths
2,893 SqFt
SOLD DATE : 11/23/2021
Key Details
Sold Price $355,000
Property Type Single Family Home
Sub Type Contemporary
Listing Status Sold
Purchase Type For Sale
Square Footage 2,893 sqft
Price per Sqft $122
Subdivision Silver Oaks Ph 2
MLS Listing ID 879283
Sold Date 11/23/21
Bedrooms 4
Full Baths 3
Construction Status Construction Complete
HOA Fees $29/ann
HOA Y/N Yes
Year Built 2005
Annual Tax Amount $1,859
Tax Year 2020
Lot Size 0.410 Acres
Acres 0.41
Property Description
Back on the market through no fault of the Sellers. This is a great house in a very popular community in beautiful Silver Oaks Phase II. Convenient to shopping, the post office, schools, restaurants and much more on the quiet north side of Crestview. This spacious 4 bedroom, 3 bath split floorplan is perfect for a growing family to enjoy and everyone have their own space. The home has a huge back porch under roof with overhead lighting, overlooking a beautiful backyard. The neighborhood is a pleasure to walk with well maintained concrete sidewalks and lots of scenery to enjoy. In the summer the entire family can relax and enjoy a refreshing swim in the community swimming pool. *** Bonus, Sellers just painted the interior of the house and the garage and had brand new carpet installed !!!
Location
State FL
County Okaloosa
Area 25 - Crestview Area
Zoning County,Resid Single Family
Rooms
Kitchen First
Interior
Interior Features Breakfast Bar, Ceiling Raised, Ceiling Vaulted, Fireplace Gas, Floor Laminate, Floor Tile, Floor WW Carpet, Pantry, Pull Down Stairs, Split Bedroom, Washer/Dryer Hookup, Window Treatmnt None, Woodwork Painted
Appliance Auto Garage Door Opn, Dishwasher, Range Hood, Refrigerator, Smoke Detector, Stove/Oven Gas
Exterior
Exterior Feature Porch, Sprinkler System
Garage Garage Attached
Garage Spaces 2.0
Pool Community
Utilities Available Gas - Natural, Public Water, Septic Tank, TV Cable
Private Pool Yes
Building
Lot Description Covenants, Cul-De-Sac, Interior, Sidewalk
Story 1.0
Structure Type Brick,Roof Dimensional Shg,Slab,Trim Aluminum,Trim Vinyl
Construction Status Construction Complete
Schools
Elementary Schools Bob Sikes
Others
HOA Fee Include Management
Assessment Amount $350
Energy Description AC - Central Elect,Double Pane Windows,Heat Cntrl Gas,Insulated Doors,Ridge Vent,Water Heater - Gas
Financing Conventional,FHA,VA
Read Less Info
Want to know what your home might be worth? Contact us for a FREE valuation!

Our team is ready to help you sell your home for the highest possible price ASAP
Bought with EXP Realty LLC

Find out why customers are choosing LPT Realty to meet their real estate needs







