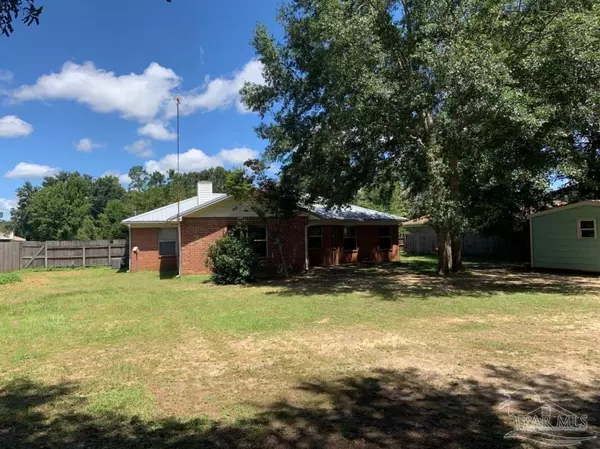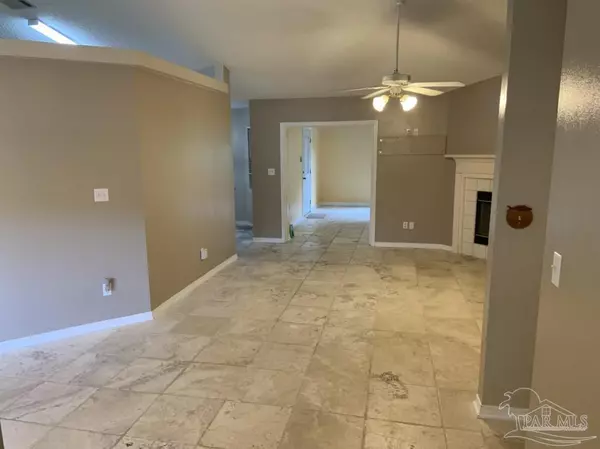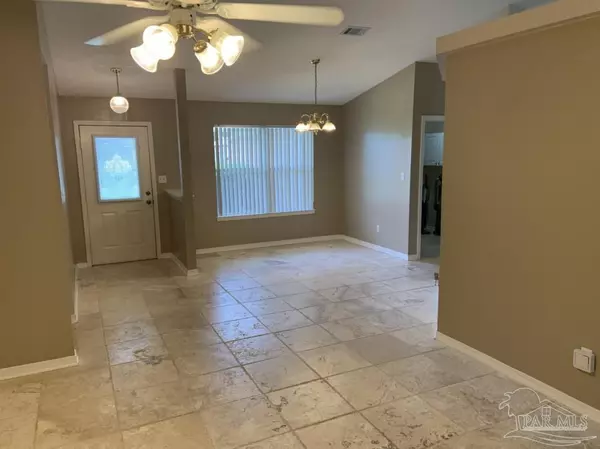Bought with Outside Area Selling Agent • OUTSIDE AREA SELLING OFFICE
$250,000
$274,999
9.1%For more information regarding the value of a property, please contact us for a free consultation.
3 Beds
2 Baths
1,783 SqFt
SOLD DATE : 11/30/2021
Key Details
Sold Price $250,000
Property Type Single Family Home
Sub Type Single Family Residence
Listing Status Sold
Purchase Type For Sale
Square Footage 1,783 sqft
Price per Sqft $140
Subdivision Hunters Ridge
MLS Listing ID 596928
Sold Date 11/30/21
Style Traditional
Bedrooms 3
Full Baths 2
HOA Y/N No
Originating Board Pensacola MLS
Year Built 1996
Lot Dimensions 93x280
Property Description
Nestled in the heart of Santa Rosa County, this 3 bed, 2 bath, split-floor plan home offers 1,783 (heated/cooled) square foot of spacious living (2,269 total under roof) in Hunter’s Ridge Subdivision (No HOA). This all-brick home, built in 1996, with a 2 car garage sits on a concrete slab on .6 acres. A perfect home for a family with children as it is located on a dead-end street, with no through traffic and a large, fenced back yard. The Master Suite has a trey ceiling with large fan, master bath has double vanity with garden tub, separate shower, and large walk-in closet. Theater/family room is pre-wired for surround sound and provides plenty of room while the other living area offers a wood-burning fireplace. Recent home upgrades include: Metal roof installed in 2015, new 3.5-ton heat pump HVAC system in 2018, New water heater in 2019, granite counter tops in kitchen & bathrooms, Italian marble floors throughout main living areas. Located minutes from main arteries of Santa Rosa County, this home is 10 minutes from NAS Whiting Field, 10 minutes to Pace, 30 minutes to Navarre/ Pensacola Beach, 30 minutes to Alabama line. 10x15 shed in back yard with power and a/c.
Location
State FL
County Santa Rosa
Zoning Res Single
Rooms
Other Rooms Yard Building
Dining Room Formal Dining Room
Kitchen Not Updated, Pantry
Interior
Interior Features Ceiling Fan(s), Vaulted Ceiling(s), Walk-In Closet(s)
Heating Central, Fireplace(s)
Cooling Central Air, Ceiling Fan(s)
Flooring Marble, Tile, Carpet
Fireplace true
Appliance Electric Water Heater, Dishwasher, Electric Cooktop, Microwave, Refrigerator
Exterior
Garage 2 Car Garage, Garage Door Opener
Garage Spaces 2.0
Fence Partial
Pool None
Waterfront No
View Y/N No
Roof Type Metal
Total Parking Spaces 2
Garage Yes
Building
Faces From Hwy 90, turn north on Hwy 89 (Dogwood Dr.) proceed north approx. 2 miles to Willard Norris Rd. Turn Left (West) proceed West approx. 3 miles. Left on Hunters Ridge Dr. Second road on left is Deerfoot Lane. 5267 Deerfoot Lane
Story 1
Water Public
Structure Type Brick
New Construction No
Others
Tax ID 242N29194500B000280
Security Features Smoke Detector(s)
Read Less Info
Want to know what your home might be worth? Contact us for a FREE valuation!

Our team is ready to help you sell your home for the highest possible price ASAP

Find out why customers are choosing LPT Realty to meet their real estate needs







