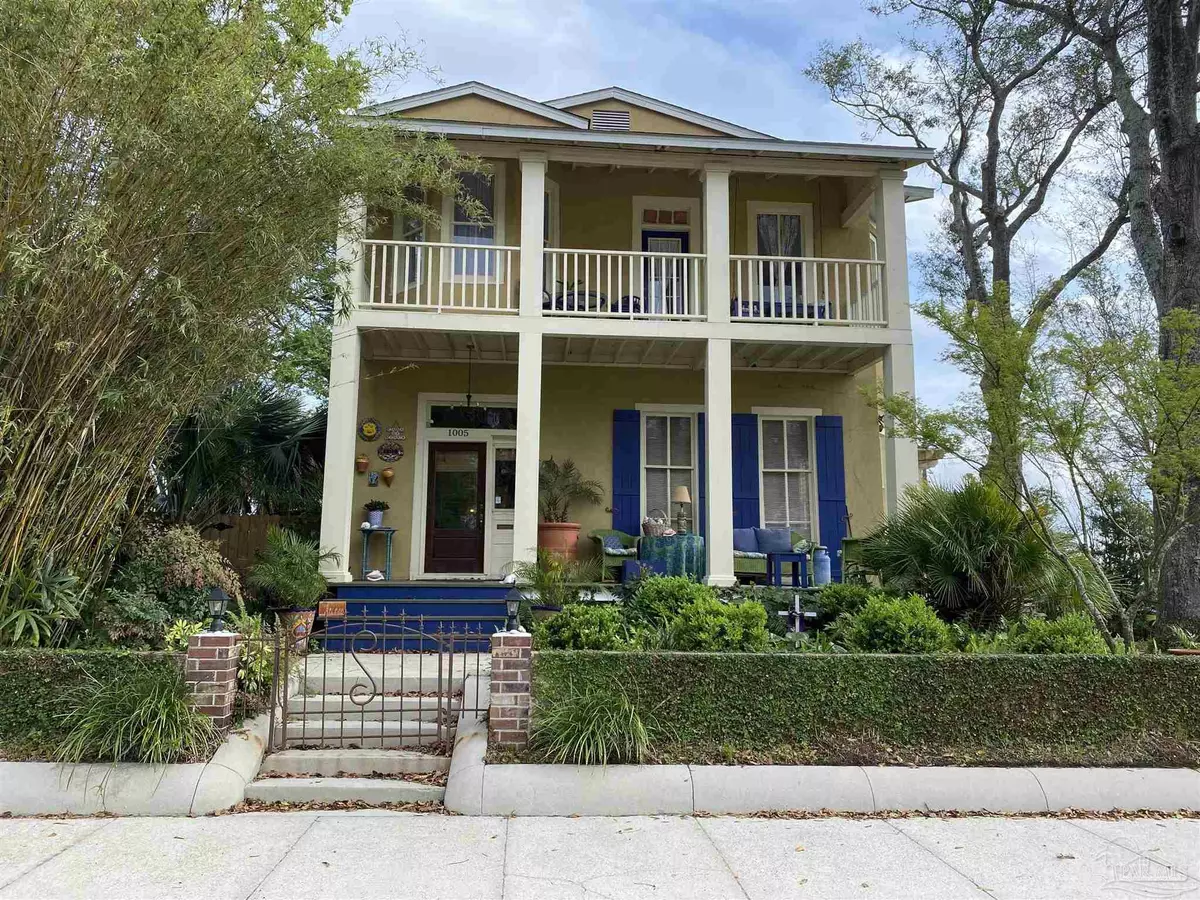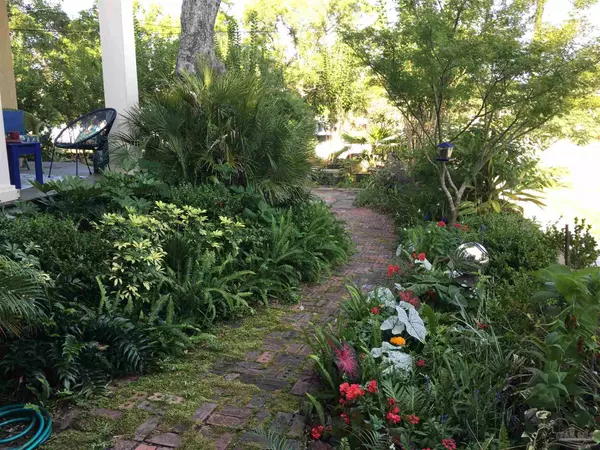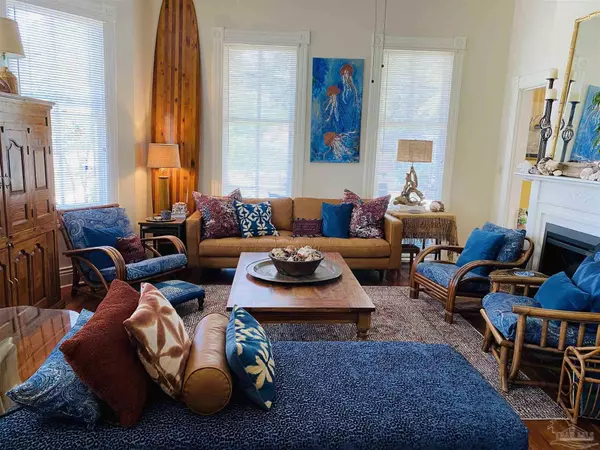Bought with Preston Murphy • KELLER WILLIAMS REALTY GULF COAST
$564,000
$625,000
9.8%For more information regarding the value of a property, please contact us for a free consultation.
3 Beds
3 Baths
2,500 SqFt
SOLD DATE : 12/03/2021
Key Details
Sold Price $564,000
Property Type Single Family Home
Sub Type Single Family Residence
Listing Status Sold
Purchase Type For Sale
Square Footage 2,500 sqft
Price per Sqft $225
Subdivision New City Tract
MLS Listing ID 591707
Sold Date 12/03/21
Style Traditional
Bedrooms 3
Full Baths 3
HOA Y/N No
Originating Board Pensacola MLS
Year Built 1900
Lot Size 9,626 Sqft
Acres 0.221
Lot Dimensions 70 x 137.5
Property Description
Old Florida Charm with 12ft hi ceilings down and 10ft hi ceilings upstairs in one of Pensacola's best locations! This East Hill historic home combines the relaxed feel of a Key West vacation with the artsy vibe of a New Orleans getaway! The backyard is professionally designed and landscaped centered around a gunite pool with open patio and decking, various sunny and shaded sitting areas, a swing with a pergola and an 800 sft Pool house. 3 bedrooms, 3 full baths plus a bonus room that overlooks the backyard and pool, an upstairs laundry room and a master bedroom balcony make this a terrific home. The kitchen with light colored cabinetry is modern and has a breakfast bar and sitting area that is convenient to the living, dining and sunrooms. There is even a walk-in pantry or work space in the kitchen! Additionally, with this home's welcoming front porch and upper level balcony there are lots of chances to interact with neighbors or passersby, and all the great sidewalks encourage walking or biking to the nearby parks, shops, grocery stores and restaurants. Even more, this home is 5 minutes from Downtown and the I-110 corridor making for easy access to all parts of the Pensacola area! Make your appointment today to see this lovely historic home and to find out about #LifeinEastHill!
Location
State FL
County Escambia
Zoning City,Res Single
Rooms
Other Rooms Workshop/Storage
Dining Room Breakfast Bar, Eat-in Kitchen, Living/Dining Combo
Kitchen Updated, Pantry, Solid Surface Countertops
Interior
Interior Features Baseboards, Bookcases, Ceiling Fan(s), High Ceilings, High Speed Internet, Walk-In Closet(s), Smart Thermostat, Bonus Room
Heating Central, Fireplace(s)
Cooling Heat Pump, Central Air, Ceiling Fan(s)
Flooring Hardwood
Fireplace true
Appliance Electric Water Heater, Dryer, Washer, Dishwasher, Electric Cooktop, Microwave, Oven/Cooktop
Exterior
Exterior Feature Balcony, Sprinkler
Garage On Street
Fence Back Yard
Pool Fenced, Gunite, In Ground
Community Features Picnic Area, Playground, Sidewalks
Utilities Available Cable Available
Waterfront No
Waterfront Description None, No Water Features
View Y/N No
Roof Type Shingle, Gable
Parking Type On Street
Total Parking Spaces 2
Garage No
Building
Lot Description Corner Lot
Faces From 12th Ave to Cervantes St, turn Right onto Cervantes St towards 9th Ave. Turn Left onto 10th Avenue, go 2 Blocks to corner of Jackson St and 10th Ave and house will be on the Right on the Southeast Corner of Jackson St and 10th Ave.
Story 2
Water Public
Structure Type Stucco, Frame
New Construction No
Others
HOA Fee Include None
Tax ID 000S009025001081
Special Listing Condition As Is
Pets Description Yes
Read Less Info
Want to know what your home might be worth? Contact us for a FREE valuation!

Our team is ready to help you sell your home for the highest possible price ASAP

Find out why customers are choosing LPT Realty to meet their real estate needs







