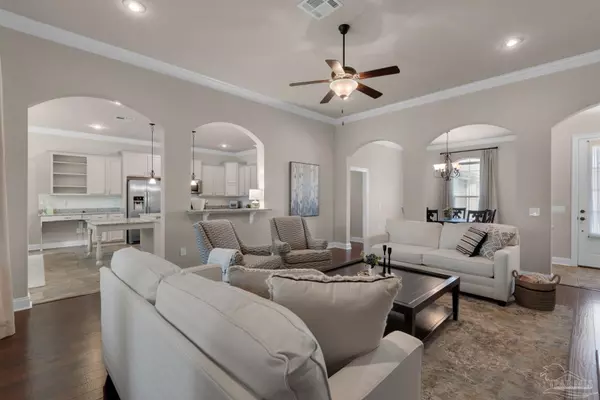Bought with April Wolf • Levin Rinke Realty
$450,000
$419,000
7.4%For more information regarding the value of a property, please contact us for a free consultation.
4 Beds
3 Baths
2,610 SqFt
SOLD DATE : 12/08/2021
Key Details
Sold Price $450,000
Property Type Single Family Home
Sub Type Single Family Residence
Listing Status Sold
Purchase Type For Sale
Square Footage 2,610 sqft
Price per Sqft $172
Subdivision Hawthorne Grove
MLS Listing ID 598205
Sold Date 12/08/21
Style Traditional
Bedrooms 4
Full Baths 3
HOA Fees $16/ann
HOA Y/N Yes
Originating Board Pensacola MLS
Year Built 2016
Lot Size 0.300 Acres
Acres 0.3
Property Description
***HIGHEST AND BEST DUE BY 8PM Saturday 10-16-21*** Open House: Friday 10:00AM to 2:00PM, Saturday 11:00AM to 5:00 PM *** This Stunning, like new home, located in coveted Hawthorne Grove subdivision is priced to sell! High ceilings, granite counter tops, undermount sinks, stainless steel fixtures/appliance, luxury wood look ceramic floors, crown molding and recessed lights with a spacious open floor plan give this home a high end, fresh feel! The kitchen counters are slab granite and features and extra-large center island, complete with gas stove, all stainless-steel appliances and eat-in breakfast area. The large master bedroom has its own en-suit bathroom complete with a soaker tub and separate walk in shower. And that’s not all! Energy efficient features include a Rheem tankless water heater, Vinyl Low E MI windows complete with hurricane shutters, radiant barrier roof decking make this home as modern and practical as it is beautiful!
Location
State FL
County Escambia
Zoning Mixed Residential Subdiv
Rooms
Dining Room Breakfast Room/Nook, Formal Dining Room, Kitchen/Dining Combo, Living/Dining Combo
Kitchen Not Updated, Granite Counters, Kitchen Island, Pantry
Interior
Interior Features Baseboards, Ceiling Fan(s), Crown Molding, High Ceilings, High Speed Internet, Walk-In Closet(s)
Heating Natural Gas
Cooling Gas, Ceiling Fan(s)
Flooring Tile, Carpet
Fireplaces Type Gas
Fireplace true
Appliance Tankless Water Heater/Gas, Built In Microwave, Dishwasher, Disposal, Gas Stove/Oven
Exterior
Garage 2 Car Garage, Garage Door Opener
Garage Spaces 2.0
Fence Back Yard, Privacy
Pool None
Utilities Available Cable Available
Waterfront No
Waterfront Description None, No Water Features
View Y/N No
Roof Type Shingle
Total Parking Spaces 2
Garage Yes
Building
Lot Description Corner Lot
Faces From I-10 exit 5, travel west on ALT 90 W. for about 3 miles, then turn left onto Beulah Rd. Hawthorne Grove will be on the right side of Beulah Rd just south of ALT 90 W.
Story 1
Water Public
Structure Type Brick Veneer, Brick, Frame
New Construction No
Others
HOA Fee Include Association, Management
Tax ID 071S311000001002
Read Less Info
Want to know what your home might be worth? Contact us for a FREE valuation!

Our team is ready to help you sell your home for the highest possible price ASAP

Find out why customers are choosing LPT Realty to meet their real estate needs







