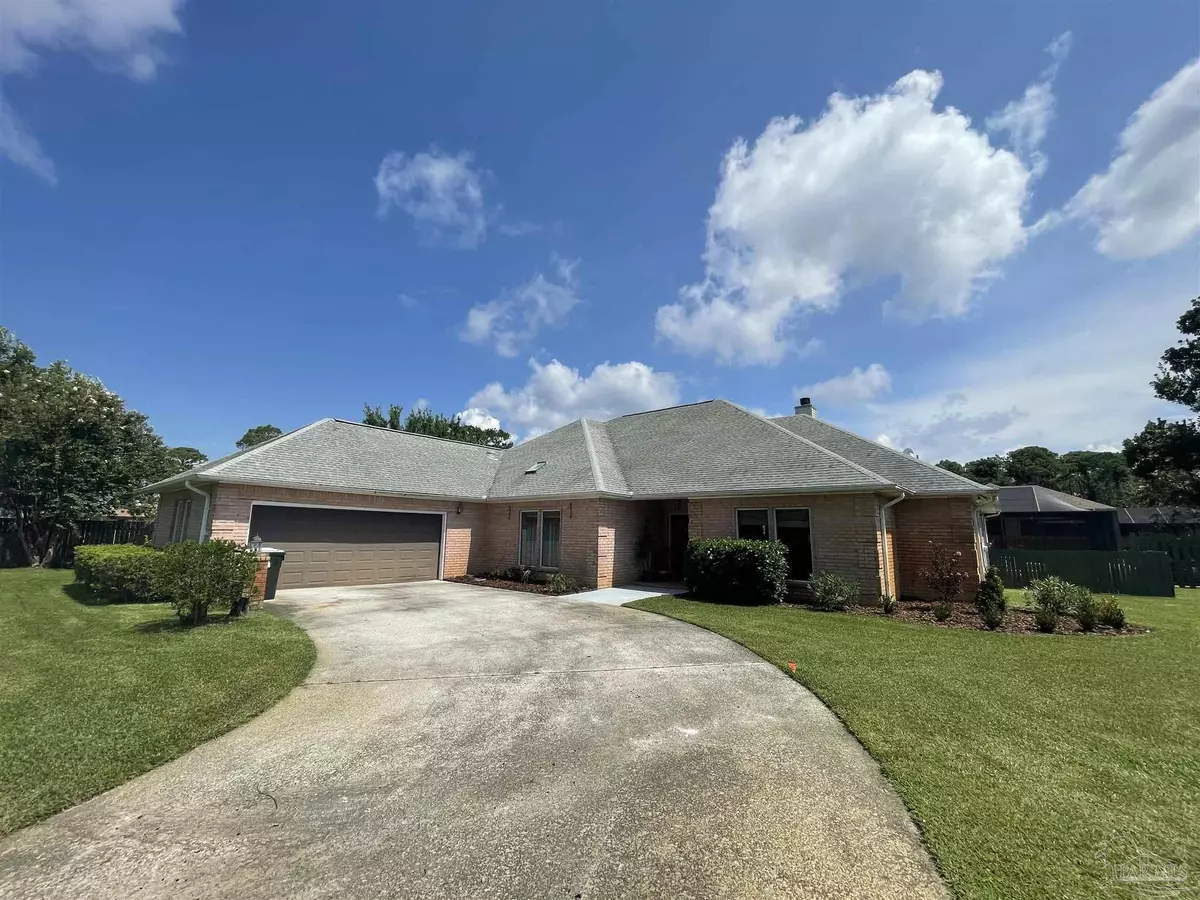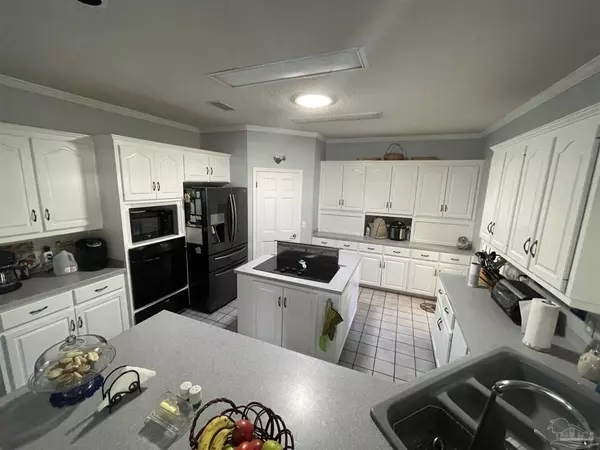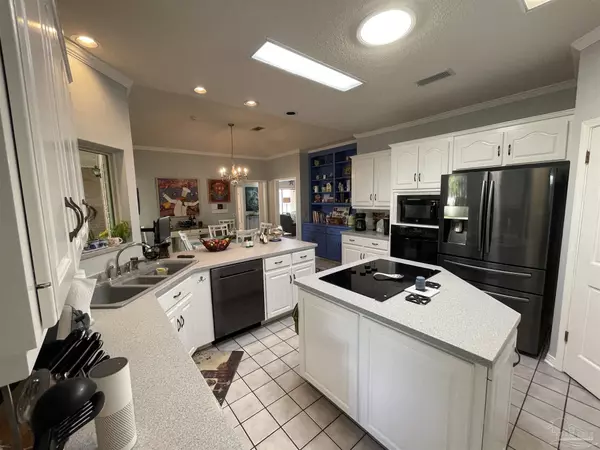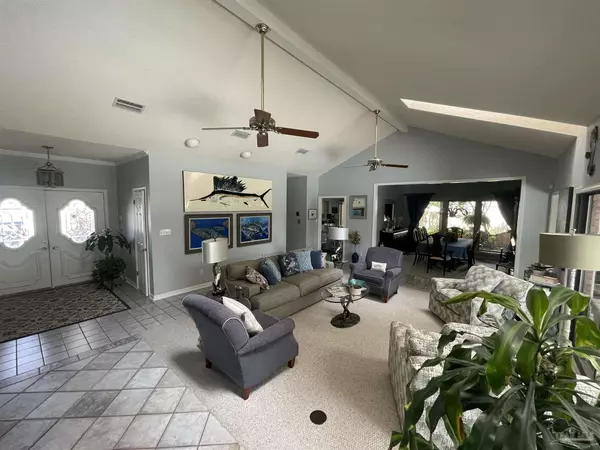Bought with Alan Macloughlin • Fathom Realty FL LLC
$549,000
$549,000
For more information regarding the value of a property, please contact us for a free consultation.
3 Beds
3 Baths
3,045 SqFt
SOLD DATE : 12/10/2021
Key Details
Sold Price $549,000
Property Type Single Family Home
Sub Type Single Family Residence
Listing Status Sold
Purchase Type For Sale
Square Footage 3,045 sqft
Price per Sqft $180
Subdivision Perdido Bay Country Club Estates
MLS Listing ID 596105
Sold Date 12/10/21
Style Traditional
Bedrooms 3
Full Baths 3
HOA Fees $3/ann
HOA Y/N Yes
Originating Board Pensacola MLS
Year Built 1989
Lot Size 0.430 Acres
Acres 0.43
Property Description
Must see custom built dream home located on a quiet cul de sac off Pale Moon Drive in Perdido Bay Country Club Estates. This custom floor plan was specially designed for those who not only enjoy entertaining, but value the warmth and intimacy of a private home. As you enter through the front door, you will feel the High ceilings, two skylights plus a fireplace create a feeling of openness. The kitchen with central skylight has solid surface countertops, plant ledges, a large island and an abundant amount of cabinets and a huge pantry. The master bedroom not only includes a wood burning fireplace, but also a sitting area, and a entrance to the screened pool area making this room truly remarkable. The master bath has walk-in closets and a whirlpool tub with stand up shower... The family room/den, guest room, and a wet bar, are located to the right of the living room. Built in speakers are located in the family room, living room and outside porch to complete the entertaining area. In addition, you have a 10' x 14'6" greenhouse equipped with power and water for those who have a green thumb.. AMAZING fully screened in, 21' x 38' in-ground pool with NEW vinyl liner. The oversized garage has two windows and a door going to the back yard and is equipped with cabinets and work bench. The Yard is manicured and exceptional.. his home IS "one of a kind".. Roof 2005/ HVAC 2018/ Salt water and heated pool..
Location
State FL
County Escambia
Zoning Res Single
Rooms
Other Rooms Greenhouse
Dining Room Breakfast Bar, Breakfast Room/Nook, Formal Dining Room
Kitchen Updated, Kitchen Island, Pantry, Solid Surface Countertops
Interior
Interior Features Baseboards, Bookcases, Cathedral Ceiling(s), Ceiling Fan(s), Chair Rail, Crown Molding, High Speed Internet, In-Law Floorplan, Plant Ledges, Sound System, Wet Bar, Sun Room, Guest Room/In Law Suite, Office/Study, Media Room
Heating Central, Fireplace(s)
Cooling Central Air, Ceiling Fan(s), ENERGY STAR Qualified Equipment
Flooring Tile, Carpet
Fireplaces Type Master Bedroom
Fireplace true
Appliance Electric Water Heater, Wine Cooler, Built In Microwave, Dishwasher, Disposal, Freezer, Self Cleaning Oven, ENERGY STAR Qualified Dishwasher
Exterior
Exterior Feature Lawn Pump
Garage 2 Car Garage, Front Entrance, Oversized, Garage Door Opener
Garage Spaces 2.0
Fence Back Yard
Pool In Ground, Screen Enclosure, Vinyl
Community Features Golf
Utilities Available Underground Utilities
Waterfront No
Waterfront Description None, No Water Features
View Y/N Yes
View Bay
Roof Type Shingle
Total Parking Spaces 2
Garage Yes
Building
Lot Description Cul-De-Sac, Near Golf Course
Faces from Choctaw take a right on pueblo, then left on Pale Moon, left on Zuni Cir
Story 1
Water Public
Structure Type Brick Veneer, Brick, Frame
New Construction No
Others
HOA Fee Include Association, Management
Tax ID 093S321000018002
Security Features Smoke Detector(s)
Pets Description Yes
Read Less Info
Want to know what your home might be worth? Contact us for a FREE valuation!

Our team is ready to help you sell your home for the highest possible price ASAP

Find out why customers are choosing LPT Realty to meet their real estate needs







