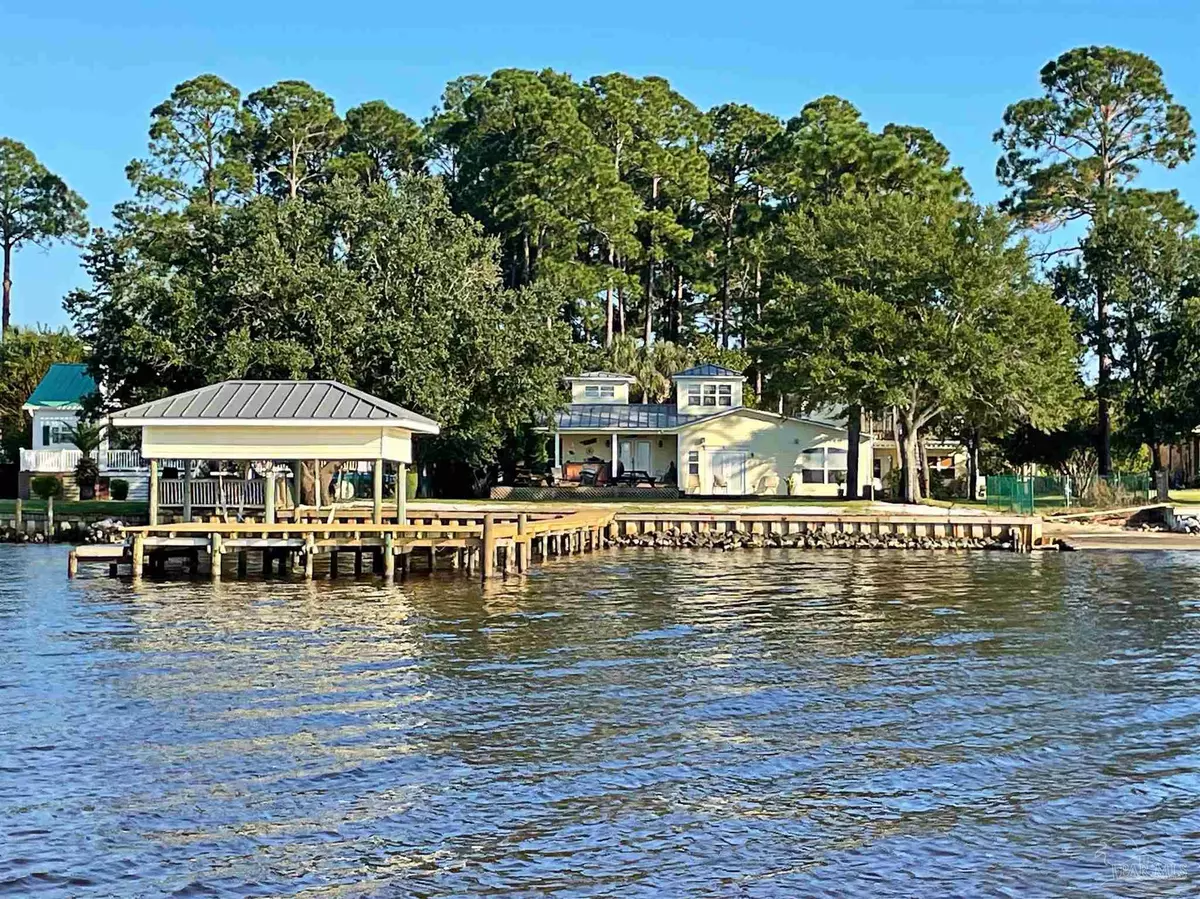Bought with Luke Kendrick • Coldwell Banker Realty
$850,000
$850,000
For more information regarding the value of a property, please contact us for a free consultation.
3 Beds
4 Baths
2,621 SqFt
SOLD DATE : 12/10/2021
Key Details
Sold Price $850,000
Property Type Single Family Home
Sub Type Single Family Residence
Listing Status Sold
Purchase Type For Sale
Square Footage 2,621 sqft
Price per Sqft $324
Subdivision Lagniappe Beach
MLS Listing ID 598506
Sold Date 12/10/21
Style Contemporary
Bedrooms 3
Full Baths 4
HOA Y/N No
Originating Board Pensacola MLS
Year Built 1993
Lot Size 1.150 Acres
Acres 1.15
Lot Dimensions 100x500
Property Description
East Bay Waterfront ~ Lovingly called "The Last Resort" Stunning Views! And you will be pleasantly surprised when you see all this home has to offer! Main home - 2 bedrooms, 3 bathrooms, office, bonus room (barroom) that leads to the 2 car garage that is also heated and cooled. Attached to the main house is a 784 sq.ft. apartment over the 2 car garage with a kitchen, bathroom (jetted tub shower) hardwood and tile floors and balcony. This would be perfect for a mother in-law or a rental for additional income. There is a Koi pond, detached 2 car carport and workshop which has a sink, is heated/cooled and a loft apartment (1BD/1BA) over the workshop. This guest unit has a small kitchenette, bunk beds and bath (a perfect airbnb). When you enter the property you will also see a detached 784 sq.ft. 3 car garage that is framed for another living area above. All buildings have metal standing seam roofs. The main house is tucked away and situated on the lot for full water view enjoyment. Many upgrades include: trey ceilings, crown molding, wide baseboards, 2 cupolas - one that is a lookout and the other with a fiber optic ceiling. Arch and transom windows, rounded corners, Spanish lace wall finish. Formal living/dining room with views of the bay, fireplace and a spiral staircase to the cupola. The kitchen is a show piece with lovely granite counter top, custom maple cabinetry, kitchen bar, pantry. The family room offers maple built in book shelves/entertainment center. The master bedroom has a view of the bay, a fireplace and remote control blinds. Master bath with jetted tub, separate shower and bidet. The second bedroom also has views of the bay and built-in maple cabinetry in the closet. Dock and boat house ready for your boat.
Location
State FL
County Santa Rosa
Zoning Res Single
Rooms
Other Rooms Guest House, Workshop/Storage, Yard Building, Boat House W/UTIL
Dining Room Breakfast Bar, Living/Dining Combo
Kitchen Not Updated, Granite Counters, Pantry
Interior
Interior Features Baseboards, Ceiling Fan(s), Crown Molding, High Speed Internet, In-Law Floorplan, Tray Ceiling(s), Walk-In Closet(s), Wet Bar, Bonus Room
Heating Heat Pump
Cooling Multi Units, Heat Pump, Ceiling Fan(s)
Flooring Tile, Carpet, Luxury Vinyl Tiles
Fireplaces Type Gas, Master Bedroom
Fireplace true
Appliance Electric Water Heater, Built In Microwave, Dishwasher, Electric Cooktop, Refrigerator
Exterior
Exterior Feature Irrigation Well, Lawn Pump, Sprinkler
Garage 2 Car Carport, 2 Car Garage, Detached, Oversized
Garage Spaces 2.0
Carport Spaces 2
Pool None
Utilities Available Cable Available
Waterfront Yes
Waterfront Description Bay, Waterfront, Block/Seawall, Boat Launch, Boat Lift, Pier
View Y/N Yes
View Bay, Water
Roof Type Metal
Total Parking Spaces 6
Garage Yes
Building
Faces From Gulf Breeze 10 miles east on Hwy. 98. Left on 399 East Bay Blvd. (state rd. 399) home is on Bay side. From Navarre: 8 miles west on 98 to Bergen Rd (just before Meredith lumber) right to dead end (East Bay Blvd/399) turn right.
Story 2
Water Public
Structure Type Vinyl Siding, Frame
New Construction No
Others
HOA Fee Include None
Tax ID 082S272140004000020
Security Features Smoke Detector(s)
Read Less Info
Want to know what your home might be worth? Contact us for a FREE valuation!

Our team is ready to help you sell your home for the highest possible price ASAP

Find out why customers are choosing LPT Realty to meet their real estate needs







