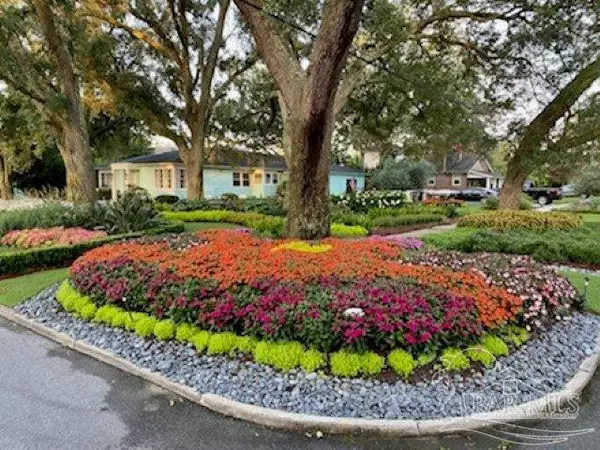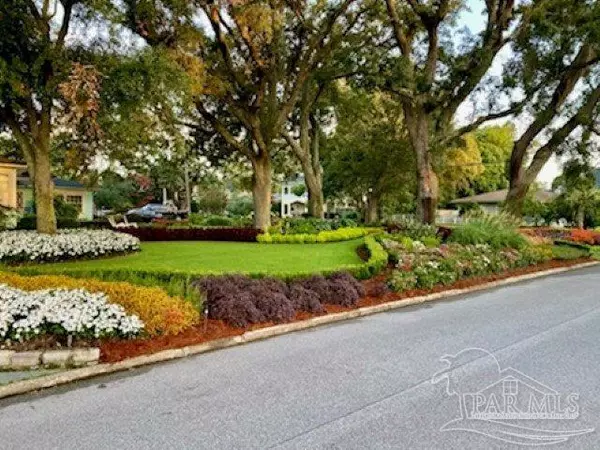Bought with Patrick Price • Kuhn Realty
$670,000
$674,900
0.7%For more information regarding the value of a property, please contact us for a free consultation.
3 Beds
2.5 Baths
2,650 SqFt
SOLD DATE : 12/13/2021
Key Details
Sold Price $670,000
Property Type Single Family Home
Sub Type Single Family Residence
Listing Status Sold
Purchase Type For Sale
Square Footage 2,650 sqft
Price per Sqft $252
Subdivision New City Tract
MLS Listing ID 594760
Sold Date 12/13/21
Style Traditional
Bedrooms 3
Full Baths 2
Half Baths 1
HOA Y/N No
Originating Board Pensacola MLS
Year Built 1941
Lot Size 0.379 Acres
Acres 0.3788
Lot Dimensions 137.50x120
Property Description
A STRONG SENSE OF ARRIVAL! The Botanical Gardens at Five Eleven are now available to you! Majestic as the ole Oak trees that shade it . . . this story book family home is truly one of the finest historic homes in our community. Situated on more than one-third acre, in an historical enclave where EACH home expresses prominent, luxurious individuality and pride of ownership. This area is sought-after for its prestigious older homes near Pensacola Bay, Downtown, Beaches, Bayview Park (28-acres park) and Pensacola’s International Airport. This classic traditional was designed by well-known architect Daniel Hart for A. Clifton Johnson [Co-Owner McDonald-Johnson Oil Company] and his wife and family in the early 40’s. Five-Eleven contains over 2650 SF with 3 large bedrooms and 2.5 baths. The design includes a quaint entry foyer; large (16x24) living room with gorgeous hardwood floors, built-in bookcase, gas fireplace with stone surround and mantle, high ceilings, recessed lighting, and crown moldings. The (11x19) sunroom flanks the living room with French doors, decorative wood transoms, mosaic tile floors and lots of windows. The 14x17 dining room has ample space to accommodate appropriate furnishings for a large family and friends to enjoy a fine dining experience. The remodeled kitchen is complete with new Bosch gas cook top/oven, refrigerator, and dishwasher. New designer paint & backsplash, granite counter-tops, tremendous cabinetry, and lots of light. Spacious master suite with ensuite bath; two guest rooms with Jack N Jill bath; and [2020] guest half bath. The conversation room has been remodeled with wood slap and subway tile walls, banquette seating, and Frigidaire wine cooler. The yard is professionally landscaped and, as night falls, the gardens become magical with LED landscape lighting throughout, which provide a profusion of candlelight. Many updates described on the Sellers’ disclosure in the document section. NEW ROOF AUGUST, 2021!
Location
State FL
County Escambia
Zoning City,Res Single
Rooms
Dining Room Breakfast Bar, Breakfast Room/Nook, Formal Dining Room
Kitchen Updated, Granite Counters, Pantry
Interior
Interior Features Storage, Baseboards, Bookcases, Ceiling Fan(s), Crown Molding, High Ceilings, High Speed Internet
Heating Natural Gas
Cooling Central Air, Ceiling Fan(s)
Flooring Hardwood, Tile
Fireplaces Type Gas
Fireplace true
Appliance Gas Water Heater, Dishwasher, Gas Stove/Oven, Self Cleaning Oven
Exterior
Exterior Feature Irrigation Well, Lawn Pump, Sprinkler
Garage Driveway, Side Entrance
Fence Back Yard
Pool None
Utilities Available Cable Available
Waterfront No
Waterfront Description None, No Water Features
View Y/N No
Roof Type Shingle
Parking Type Driveway, Side Entrance
Garage No
Building
Lot Description Central Access, Corner Lot
Faces East or West on Cervantes Street to South on North 19th Avenue. This home is situated on the SW corner of North 19th Avenue & E. Jackson Street.
Story 1
Water Public
Structure Type Hardboard Siding, Frame
New Construction No
Others
HOA Fee Include None
Tax ID 000S009025008073
Security Features Security System, Smoke Detector(s)
Read Less Info
Want to know what your home might be worth? Contact us for a FREE valuation!

Our team is ready to help you sell your home for the highest possible price ASAP

Find out why customers are choosing LPT Realty to meet their real estate needs







