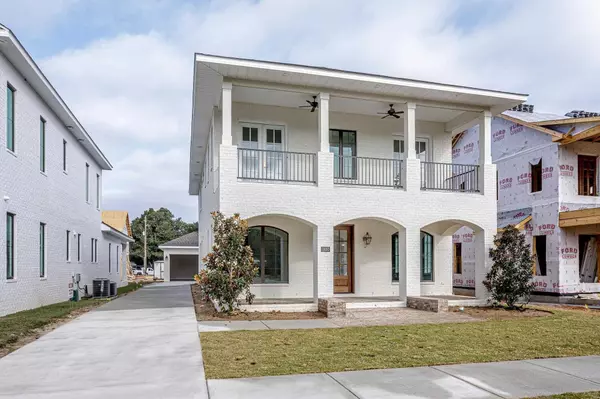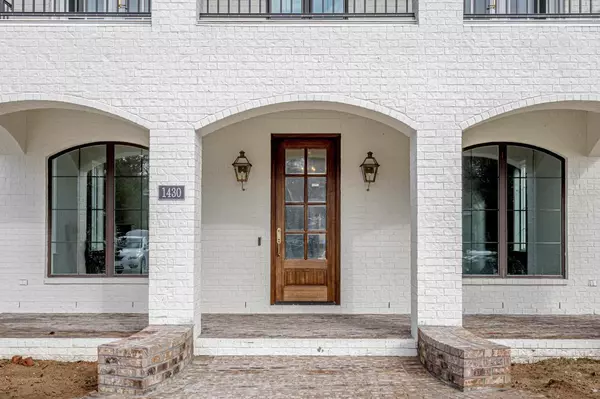Bought with Larry Kuhn • Kuhn Realty
$862,219
$715,000
20.6%For more information regarding the value of a property, please contact us for a free consultation.
3 Beds
3.5 Baths
2,658 SqFt
SOLD DATE : 12/15/2021
Key Details
Sold Price $862,219
Property Type Single Family Home
Sub Type Single Family Residence
Listing Status Sold
Purchase Type For Sale
Square Footage 2,658 sqft
Price per Sqft $324
Subdivision New City Tract
MLS Listing ID 566771
Sold Date 12/15/21
Style Creole, Traditional
Bedrooms 3
Full Baths 3
Half Baths 1
HOA Y/N No
Originating Board Pensacola MLS
Year Built 2021
Lot Size 7,840 Sqft
Acres 0.18
Lot Dimensions 52X132.50
Property Description
East Hill Vivendo is comprise of 17 Brand New Gorgeous Homes that will be situated in the most prime location in East Hill! These new homes will have everything a buyer looks for when it comes to their dream home – unmistakable curb appeal, high-end custom finishes, traditional architecture/design, and enviable location. You will be surrounded by picturesque, well-maintained homes, only a short walk from several neighborhood parks, blocks away from Bayview Park and Bayou Texar, and within a short drive from various churches, schools, Downtown Pensacola, Pensacola Beach, and the East Hill Publix. These two-story residences will feature, all brick build with charming Southern features like a covered front porch and upper balconies. An open concept kitchen, living room, and full dining area allows for optimal use of space and creates a sense of warmth and inclusiveness within the main living areas – set out appetizers on the large kitchen island for easily entertaining guests or watch the kids play on the living room floor while you finish prepping dinner. A quiet study is located adjacent to the living room and makes for an ideal work space or play room. The master is located on the first level, but in the rear for added privacy – the master bath comes equipped with a soaking tub, shower, double vanity, and walk in closet. A dedicated laundry room and powder bath can also be found on the first level. The remaining bedrooms can be found upstairs with the front two bedrooms having access to the covered balcony. The property will be equipped with a private drive, 2 car garages, and covered back porches. Don't miss your chance be apart of this one of kind Development!
Location
State FL
County Escambia
Zoning Res Single
Rooms
Dining Room Formal Dining Room, Living/Dining Combo
Kitchen Updated, Kitchen Island, Pantry, Solid Surface Countertops
Interior
Interior Features Baseboards, Ceiling Fan(s), Crown Molding, Vaulted Ceiling(s)
Heating Central
Cooling Central Air, Ceiling Fan(s)
Flooring Tile, Vinyl
Fireplaces Type Gas
Fireplace true
Appliance Tankless Water Heater/Gas, Built In Microwave, Dishwasher, Disposal, Gas Stove/Oven, Microwave, Oven/Cooktop, Refrigerator, ENERGY STAR Qualified Dishwasher, ENERGY STAR Qualified Water Heater
Exterior
Exterior Feature Sprinkler
Garage 2 Car Garage, Driveway, Garage Door Opener
Garage Spaces 2.0
Fence Back Yard, Partial
Pool None
Community Features Sidewalks
Utilities Available Cable Available, Underground Utilities
Waterfront No
Waterfront Description None, No Water Features
View Y/N No
Roof Type Composition
Parking Type 2 Car Garage, Driveway, Garage Door Opener
Total Parking Spaces 2
Garage Yes
Building
Lot Description Interior Lot
Faces 14th and Blount. 17 New Homes Coming Soon!
Story 2
Water Public
Structure Type Brick Veneer, Brick, Frame
New Construction Yes
Others
HOA Fee Include None
Tax ID 000S009025001194
Security Features Smoke Detector(s)
Read Less Info
Want to know what your home might be worth? Contact us for a FREE valuation!

Our team is ready to help you sell your home for the highest possible price ASAP

Find out why customers are choosing LPT Realty to meet their real estate needs







