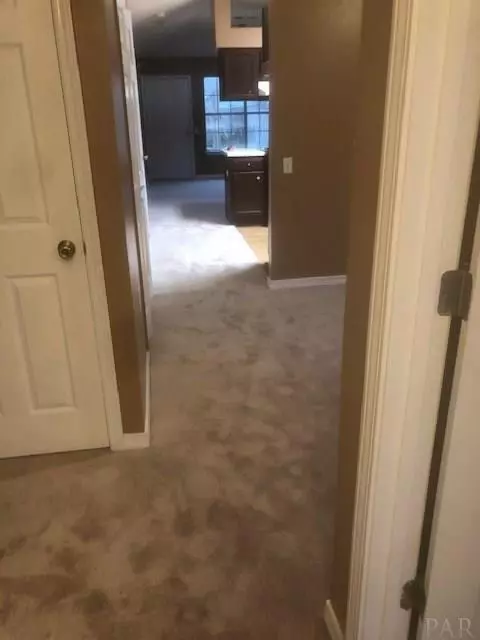Bought with Debra Fall • RE/MAX HORIZONS REALTY
$125,000
$131,900
5.2%For more information regarding the value of a property, please contact us for a free consultation.
3 Beds
2 Baths
1,350 SqFt
SOLD DATE : 01/15/2020
Key Details
Sold Price $125,000
Property Type Single Family Home
Sub Type Single Family Residence
Listing Status Sold
Purchase Type For Sale
Square Footage 1,350 sqft
Price per Sqft $92
Subdivision Springfield Estates
MLS Listing ID 565171
Sold Date 01/15/20
Style Contemporary, Cottage, Craftsman
Bedrooms 3
Full Baths 2
HOA Fees $16/ann
HOA Y/N Yes
Originating Board Pensacola MLS
Year Built 1999
Lot Dimensions 35x136
Property Description
Lovely Cottage located in nice quiet area in prime location of town starter or retirement home. This one is great for an investment as well should rent for much higher than before. This one will not last long it is convenient to everything...This subdivision is Springfield and it has Great schools, shopping and all the fast food and family Restaurant's only a couple miles from the home. The home has a great split floor plan, and the Master Bedroom is in the back of the home with the childrens and guest rooms are up front. This presents lot of privacy but no seclusion for the younger occupants] who will love here parks and play grounds located thru-out The subdivision. The upfront picture was taken a while back when it was spring, showing the inside has been renewed and the outside can look the same just a little TLC and water.a home you can watch your equity grow in,,,,,,,,,,,,,,,,,,,
Location
State FL
County Escambia
Zoning Deed Restrictions
Rooms
Dining Room Formal Dining Room
Kitchen Not Updated
Interior
Interior Features Bonus Room
Heating Natural Gas
Cooling Central Air, Ceiling Fan(s), ENERGY STAR Qualified Equipment
Flooring Brick
Appliance Gas Water Heater, ENERGY STAR Qualified Dishwasher
Exterior
Garage 2 Space/Unit
Fence Back Yard
Pool None
Waterfront No
View Y/N No
Roof Type Composition
Parking Type 2 Space/Unit
Total Parking Spaces 3
Garage No
Building
Lot Description Interior Lot
Faces West from Mobile Highway to Saufleyfield Rd. turn left to the 2nd red light turn right on Blue Angel Rd. to the Entrance of Springfield Sub/division which will be on right less than 11/2 mile down red brick entry gateway turn in follow to the first street wihich will intersect with Flintwood on the left, stay in the curve to the right and the next left will be Glenway Drive. Just follow the rd. down quite a little ways to 4057 on the right. numbers on mailbox and front overhang of porch........
Story 1
Water Public
Structure Type Brick
New Construction No
Others
Tax ID 2615314500029007
Special Listing Condition As Is
Read Less Info
Want to know what your home might be worth? Contact us for a FREE valuation!

Our team is ready to help you sell your home for the highest possible price ASAP

Find out why customers are choosing LPT Realty to meet their real estate needs







