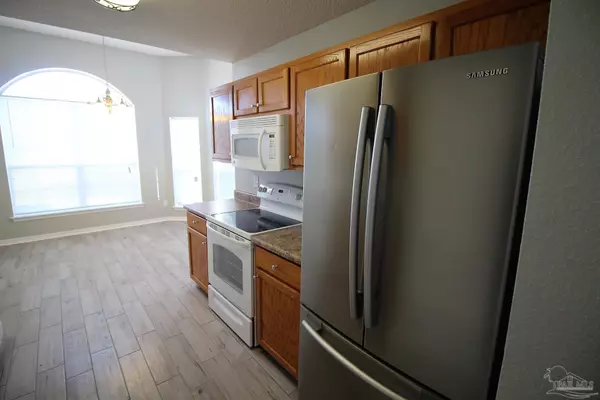Bought with Bo English • KELLER WILLIAMS REALTY GULF COAST
$237,500
$240,000
1.0%For more information regarding the value of a property, please contact us for a free consultation.
3 Beds
2 Baths
1,381 SqFt
SOLD DATE : 12/22/2021
Key Details
Sold Price $237,500
Property Type Single Family Home
Sub Type Single Family Residence
Listing Status Sold
Purchase Type For Sale
Square Footage 1,381 sqft
Price per Sqft $171
Subdivision Floridian
MLS Listing ID 600935
Sold Date 12/22/21
Style Contemporary
Bedrooms 3
Full Baths 2
HOA Fees $12/ann
HOA Y/N Yes
Originating Board Pensacola MLS
Year Built 2008
Lot Size 6,011 Sqft
Acres 0.138
Lot Dimensions 123 x 50 x 98 x 63
Property Description
Move in Ready ~ HVAC 2 Years old ~ Corner Lot ~ Great Room with Vaulted Ceiling ~ Blinds ~ Wood look Tile Floor ~ Electric Log Fireplace ~ French Door to Covered Porch ~ Eat in Kitchen ~ Wood Cabinets ~ Wood look Tile Floor ~ Breakfast Nook ~ Range, Microwave, Dishwasher and French Door Refrigerator ~ Blinds ~ Split Master Bedroom with French Door to Covered Patio ~ Master Bath has a Garden Tub/ Shower Combination~ Large Vanity ~ Walk in Closet ~ Wood Look Tile Floor ~ Guest Bedrooms have carpet, Ceiling Fans, Blinds and Large Closets ~ Hall Bath has Wood look Tile Floor ~ Wood Vanity, Tub/Shower Combination ~ Linen Closet ~ 2 Car Garage with Garage Door Opener ~ Covered Porch ~ Almost New Privacy Fence ~ Sprinkler System ~ Neighborhood is nearby to shopping, schools, Military Bases and Navy Federal
Location
State FL
County Escambia
Zoning County,Res Single
Rooms
Dining Room Breakfast Room/Nook, Eat-in Kitchen
Kitchen Updated, Laminate Counters, Pantry
Interior
Interior Features Baseboards, Cathedral Ceiling(s), Ceiling Fan(s), Chair Rail, High Ceilings, High Speed Internet, Vaulted Ceiling(s), Walk-In Closet(s)
Heating Central
Cooling Central Air, Ceiling Fan(s)
Flooring Tile, Carpet
Fireplaces Type Electric
Fireplace true
Appliance Electric Water Heater, Built In Microwave, Dishwasher, Disposal, Electric Cooktop, Refrigerator, Self Cleaning Oven
Exterior
Exterior Feature Lawn Pump, Sprinkler, Rain Gutters
Garage 2 Car Garage, Front Entrance, Garage Door Opener
Garage Spaces 2.0
Fence Back Yard, Privacy
Pool None
Utilities Available Cable Available, Underground Utilities
Waterfront No
Waterfront Description None, No Water Features
View Y/N No
Roof Type Shingle, Hip
Parking Type 2 Car Garage, Front Entrance, Garage Door Opener
Total Parking Spaces 2
Garage Yes
Building
Lot Description Corner Lot
Faces FROM THE INTERSECTION OF MOBILE HWY AND BLUE ANGEL PKWY GO SOUTH ON BLUE ANGEL PKWY. NEIGHBORHOOD IS APPROX 1/2 MILE ON THE RIGHT.
Story 1
Water Public
Structure Type Brick Veneer, Vinyl Siding, Brick, Frame
New Construction No
Others
HOA Fee Include Association, Management
Tax ID 261S313500027002
Security Features Smoke Detector(s)
Read Less Info
Want to know what your home might be worth? Contact us for a FREE valuation!

Our team is ready to help you sell your home for the highest possible price ASAP

Find out why customers are choosing LPT Realty to meet their real estate needs







