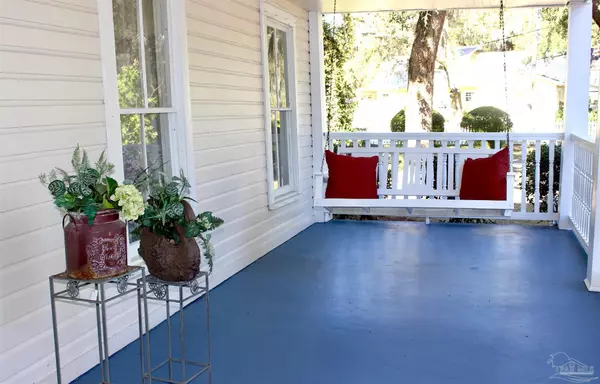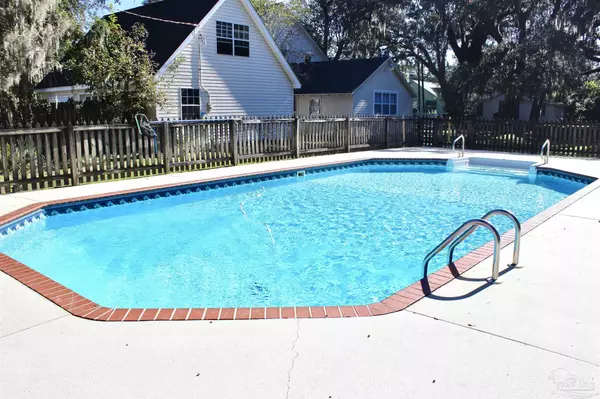Bought with Christine Dougherty • GREAT SOUTHERN REAL ESTATE, LLC
$505,000
$499,000
1.2%For more information regarding the value of a property, please contact us for a free consultation.
5 Beds
3 Baths
3,000 SqFt
SOLD DATE : 12/22/2021
Key Details
Sold Price $505,000
Property Type Single Family Home
Sub Type Single Family Residence
Listing Status Sold
Purchase Type For Sale
Square Footage 3,000 sqft
Price per Sqft $168
Subdivision Bagdad
MLS Listing ID 599712
Sold Date 12/22/21
Style Craftsman
Bedrooms 5
Full Baths 3
HOA Y/N No
Originating Board Pensacola MLS
Year Built 1908
Lot Size 0.880 Acres
Acres 0.88
Property Description
This gorgeous circa 1908 5/3 home in historic Bagdad has so much to offer! Situated on almost an acre, it offers a separate guest cottage plus a sparkling inground pool & an oversized garage with tons of storage. A nostalgic picket fence borders the yard & large azaleas & old oaks draped with Spanish moss accentuate the huge 2-story residence known as the Sampley-Toifel House, named after early residents. The home has had many updates over the years, including a brand new roof, new exterior paint, large modern island kitchen, newer interior split HVAC system, upgraded circuit breakers, newer windows, dimmer switches, USB ports & more! The best parts are the beautiful historic details...the hardwood oak floors, walls & ceilings with heart pine & poplar, stained glass windows & doors, detailed fireplace, & clawfoot tub! Picture yourself resting on the huge front porch swing or relaxing in the sitting room/foyer reading a book or entering the beveled glass french doors into the living room to enjoy the fireplace. Then you can enter the kitchen with all new stainless appliances, granite counters, & lighted glass cabinets to prepare for a large family feast in the spacious dining room with the impressive room length built-in buffet. At the back of the 1st floor are the laundry room & expansive pantry along with an office area, updated bath & large bonus room/master bedroom with a cozy reading nook. Back in the foyer, the rich wood stairs wind past a stained glass window to the 2nd floor providing four additional bedrooms & 2 bathrooms with wood detailing plus access to the huge covered balcony from 2 of the bedrooms that overlook the expansive yard & other nearby historic houses. So many possibilities abound to house family or guests plus extra parking along 2 side streets. Connecting to I-10 is quick to go to the beach or Pensacola & boat/kayak ramps & parks along the Blackwater River are only 2 blocks away. Come see this treasure...it won't disappoint!
Location
State FL
County Santa Rosa
Zoning County,Historical,Res Single
Rooms
Other Rooms Guest House, Workshop/Storage, Yard Building, Detached Self Contained Living Area
Dining Room Breakfast Bar, Formal Dining Room
Kitchen Remodeled, Granite Counters, Kitchen Island, Pantry
Interior
Interior Features Storage, Baseboards, Bookcases, Ceiling Fan(s), Chair Rail, Crown Molding, High Ceilings, High Speed Internet, In-Law Floorplan, Recessed Lighting, Tray Ceiling(s), Walk-In Closet(s), Smart Thermostat, Bonus Room, Guest Room/In Law Suite, Office/Study
Heating Multi Units, Heat Pump, Wall/Window Unit(s), Fireplace(s)
Cooling Multi Units, Heat Pump, Wall/Window Unit(s), Ceiling Fan(s)
Flooring Hardwood, Tile, Luxury Vinyl Tiles
Fireplace true
Appliance Water Heater, Electric Water Heater, Built In Microwave, Dishwasher, Disposal, Double Oven, Electric Cooktop, Microwave, Refrigerator, Self Cleaning Oven
Exterior
Exterior Feature Balcony, Fire Pit
Garage 2 Car Garage, Detached, Front Entrance, Guest, Oversized, Garage Door Opener
Garage Spaces 2.0
Fence Back Yard, Cross Fenced, Full, Privacy
Pool Fenced, In Ground, Vinyl
Community Features Sidewalks
Utilities Available Cable Available
Waterfront No
Waterfront Description None, No Water Features
View Y/N No
Roof Type Composition, Gable
Total Parking Spaces 2
Garage Yes
Building
Lot Description Central Access, Corner Lot, Historic District
Faces Heading east on Hwy 90 in Milton, turn right at Parkmore Plaza Drive, then left at stop sign onto Old Bagdad Hwy, then right onto Forsyth St. House is on the right....OR...From I-10 headed east, use Bagdad Exit 26 & turn left onto Garcon Point Rd. Turn left at end of Garcon onto Forsyth Street. House will be on the left.
Story 2
Water Public
Structure Type Vinyl Siding, Wood Siding, Frame
New Construction No
Others
HOA Fee Include None
Tax ID 151N280120026000030
Security Features Security System, Smoke Detector(s)
Read Less Info
Want to know what your home might be worth? Contact us for a FREE valuation!

Our team is ready to help you sell your home for the highest possible price ASAP

Find out why customers are choosing LPT Realty to meet their real estate needs







