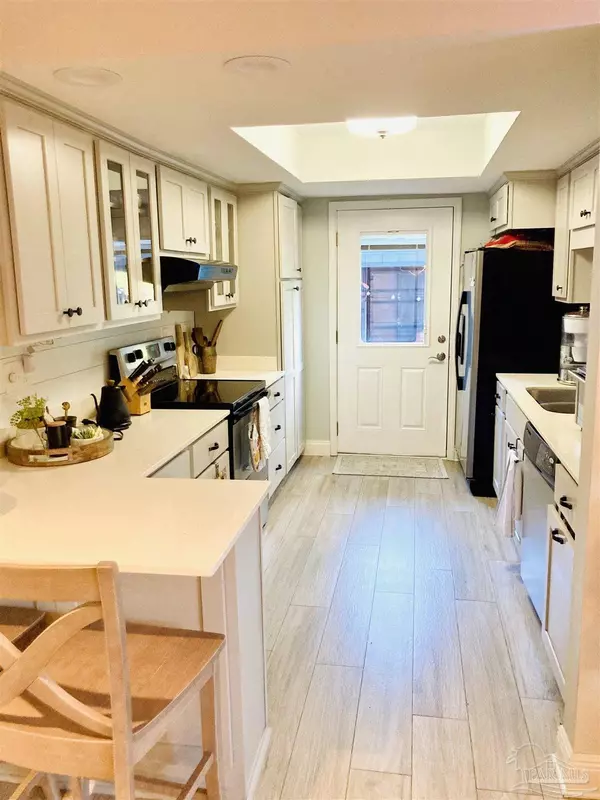Bought with Justin Creel • KELLER WILLIAMS REALTY GULF COAST
$188,000
$185,000
1.6%For more information regarding the value of a property, please contact us for a free consultation.
2 Beds
2.5 Baths
1,141 SqFt
SOLD DATE : 01/10/2022
Key Details
Sold Price $188,000
Property Type Other Types
Sub Type Res Attached
Listing Status Sold
Purchase Type For Sale
Square Footage 1,141 sqft
Price per Sqft $164
Subdivision Woodland Oaks
MLS Listing ID 598436
Sold Date 01/10/22
Style Contemporary
Bedrooms 2
Full Baths 2
Half Baths 1
HOA Fees $25/ann
HOA Y/N Yes
Originating Board Pensacola MLS
Year Built 1985
Lot Size 2,178 Sqft
Acres 0.05
Property Description
Beautifully Updated Northeast Townhouse! Located in Woodland Oaks, off of Spanish Trail and Summit Blvd! This end unit townhome has a fenced-in private backyard with an open patio for entertaining friends and family! Stepping inside, you will love the wide-open living area open to the dining area and leading to the kitchen where the chef will shine! There is a private half bath for convenience and guests on the ground floor! Each bedroom upstairs is a FULL suite, each with its own private full bathroom. This property is in such a great area it will not last long at this price! Stop by today to make it yours. Just minutes from Sacred Heart Hospital, Pensacola Airport, Pensacola State College and a short drive to the Beach!
Location
State FL
County Escambia
Zoning City
Rooms
Dining Room Living/Dining Combo
Kitchen Updated
Interior
Interior Features Ceiling Fan(s)
Heating Central
Cooling Central Air, Ceiling Fan(s), ENERGY STAR Qualified Equipment
Flooring Tile, Carpet, Laminate
Appliance Electric Water Heater, Dishwasher, Disposal, Electric Cooktop, Refrigerator, ENERGY STAR Qualified Refrigerator, ENERGY STAR Qualified Appliances
Exterior
Exterior Feature Balcony
Garage Carport, Garage
Garage Spaces 1.0
Carport Spaces 1
Fence Back Yard, Privacy
Pool None
Utilities Available Underground Utilities
Waterfront No
Waterfront Description None, No Water Features
View Y/N No
Roof Type Shingle
Parking Type Carport, Garage
Total Parking Spaces 2
Garage Yes
Building
Lot Description Corner Lot
Faces From Scenic Hwy, turn onto Wimbledon Drive, Turn right onto Parkwood, home will ne on your left (corner lot)
Story 2
Water Public
Structure Type Frame
New Construction No
Others
HOA Fee Include Association
Tax ID 161S290207070001
Security Features Smoke Detector(s)
Pets Description Yes
Read Less Info
Want to know what your home might be worth? Contact us for a FREE valuation!

Our team is ready to help you sell your home for the highest possible price ASAP

Find out why customers are choosing LPT Realty to meet their real estate needs







