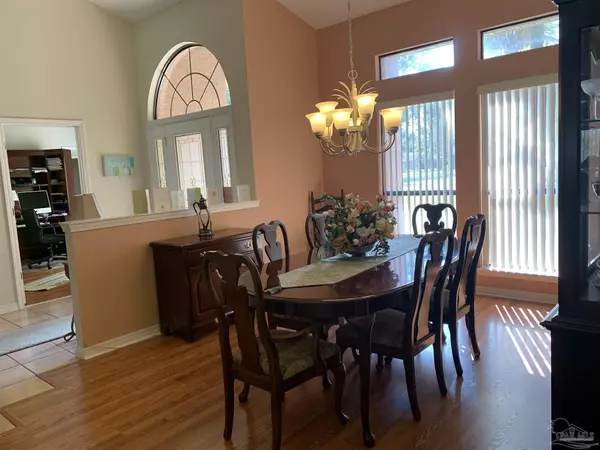Bought with Glenna Anderson • CENTURY 21 AMERISOUTH REALTY
$430,000
$465,000
7.5%For more information regarding the value of a property, please contact us for a free consultation.
4 Beds
2.5 Baths
3,189 SqFt
SOLD DATE : 01/14/2022
Key Details
Sold Price $430,000
Property Type Single Family Home
Sub Type Single Family Residence
Listing Status Sold
Purchase Type For Sale
Square Footage 3,189 sqft
Price per Sqft $134
Subdivision Bell Ridge Forest
MLS Listing ID 596095
Sold Date 01/14/22
Style Contemporary
Bedrooms 4
Full Baths 2
Half Baths 1
HOA Fees $13/ann
HOA Y/N Yes
Originating Board Pensacola MLS
Year Built 1994
Lot Size 0.549 Acres
Acres 0.5493
Property Description
Stately Brick 4 bedroom 2 ½ bath home on over ½ acre lot with inground pool and parking for 5 vehicles! This home has soaring ceilings, plant ledges with lights some hardwood floors and tile in main gathering areas! Open floor plan has formal living and dining plus spacious family room and breakfast open to the fully equipped kitchen. Breakfast bar overlooks family room and fireplace is the focal point. This connects to large Florida Room overlooking the pool. Split master bedroom has trey ceiling and exits to Florida Room. His and hers walk-n-closets and separate vanities in the spa style bathroom. Large tub to soak away your cares or separate shower if you prefer. Private potty too. Office/4th bedroom connects to master suite off the foyer, would make a great nursery. Two other bedrooms share a roomy Jack-n-Jill bathroom with 2 sinks. There is also a powder room off the kitchen. Laundry has cabinets and pull-down ironing board. Attached 24 x 22 garage has carpeted floor and fits today’s vehicles! Detached 21 x 23 garage with 2 covered carport parking spaces too. Lots of concrete parking and plenty of room for the boat or other toys. Florida Room is great for the overflow when entertaining and leads to the sparkling pool and large grassy backyard. New fence across back. Seller has had ReBuild NW Florida bring house up to current code. This complete package can be yours if you hurry!
Location
State FL
County Escambia
Zoning Res Single
Rooms
Other Rooms Workshop/Storage
Dining Room Breakfast Bar, Formal Dining Room, Kitchen/Dining Combo
Kitchen Not Updated, Granite Counters
Interior
Interior Features Baseboards, Cathedral Ceiling(s), Ceiling Fan(s), High Speed Internet, Recessed Lighting, Tray Ceiling(s), Walk-In Closet(s)
Heating Central, Fireplace(s)
Cooling Central Air, Ceiling Fan(s)
Flooring Hardwood, Tile, Carpet
Fireplace true
Appliance Electric Water Heater, Built In Microwave, Oven/Cooktop, Oven
Exterior
Garage Carport, 2 Car Garage, Detached, Garage Door Opener
Garage Spaces 2.0
Carport Spaces 1
Fence Back Yard
Pool In Ground, Vinyl
Utilities Available Cable Available, Underground Utilities
Waterfront No
Waterfront Description None, No Water Features
View Y/N No
Roof Type Shingle
Parking Type Carport, 2 Car Garage, Detached, Garage Door Opener
Total Parking Spaces 3
Garage Yes
Building
Lot Description Central Access
Faces West on Nine Mile Rd subdivision just past Natural Trail, South on Bell Ridge Dr, property is toward the back of the subdivision.
Story 1
Water Public
Structure Type Brick Veneer, Frame
New Construction No
Others
HOA Fee Include Association, Deed Restrictions
Tax ID 081S311103007003
Security Features Security System, Smoke Detector(s)
Special Listing Condition As Is
Read Less Info
Want to know what your home might be worth? Contact us for a FREE valuation!

Our team is ready to help you sell your home for the highest possible price ASAP

Find out why customers are choosing LPT Realty to meet their real estate needs







