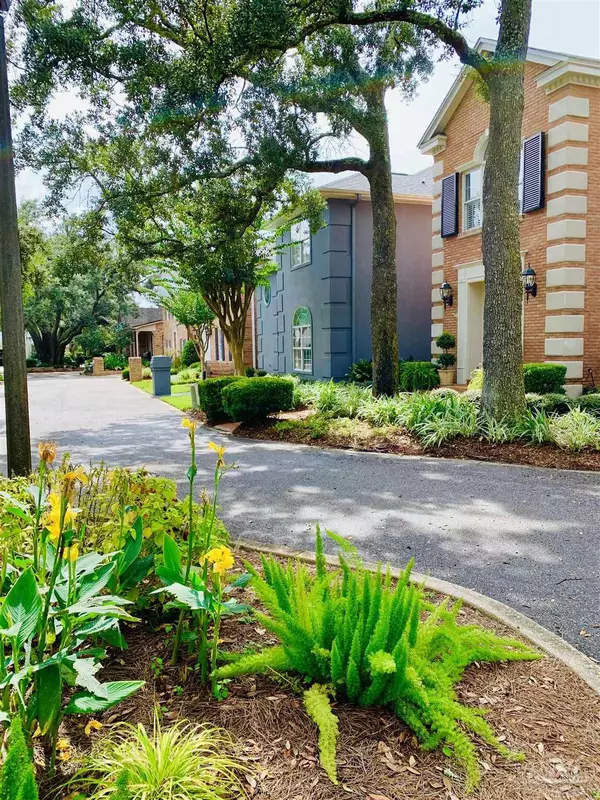Bought with Tony Kaiser • Realty One Group Inspiration
$525,000
$549,000
4.4%For more information regarding the value of a property, please contact us for a free consultation.
4 Beds
3.5 Baths
2,775 SqFt
SOLD DATE : 01/18/2022
Key Details
Sold Price $525,000
Property Type Single Family Home
Sub Type Single Family Residence
Listing Status Sold
Purchase Type For Sale
Square Footage 2,775 sqft
Price per Sqft $189
Subdivision Chantarene
MLS Listing ID 599507
Sold Date 01/18/22
Style Contemporary
Bedrooms 4
Full Baths 3
Half Baths 1
HOA Fees $50/ann
HOA Y/N Yes
Originating Board Pensacola MLS
Year Built 1995
Lot Size 2,683 Sqft
Acres 0.0616
Property Description
Come see this charmer set amongst mature landscaping in one of Pensacola area's most-loved neighborhoods - Chantarene. Perfect for evening strolls, bike rides or golf cart excursions, this property is just minutes away from Pensacola Country Club and Pensacola Yacht Club. With access to waterfront common area, you and your friends can relax with spectacular views spotting the occasional Blue Angles airshow or fireworks display from afar. Past the front door you will step into just the right level of comfort and sophistication, perfect for cozy days at home or entertaining friends in the walk out living room/courtyard area. The 2-story living room features fireplace and wet bar which is just off the eat-in kitchen equipped with granite countertops, stainless steel appliances and recessed lighting. Your accessible 1st Floor Master bedroom includes a large walk-in closet showcasing built-ins for easy organization. Master bathroom boasts shower with 2 shower heads, separate jetted tub and a double vanity with granite countertops. Heading upstairs you will find a landing and large loft that can offer many uses. Two bedrooms with a jack-&-jill bathroom located on floor 2. The 3rd additional room makes an excellent study/craft space with private bath and large closet storeroom. Installed 2020-2021 NEW roof, tankless gas water heater, whole house water purification, whole house Generac generator, additional attic insulation, granite breakfast bar and tile front entry walkway. Multiple storage spaces throughout, you and all your treasures will be comfortable all year round. Make an appointment today to tour this charming home!
Location
State FL
County Escambia
Zoning Deed Restrictions
Rooms
Dining Room Breakfast Room/Nook, Formal Dining Room
Kitchen Not Updated, Granite Counters, Pantry
Interior
Interior Features Bookcases, Ceiling Fan(s), Recessed Lighting, Wet Bar, Central Vacuum
Heating Multi Units, Central
Cooling Multi Units, Central Air, Ceiling Fan(s)
Flooring Tile, Carpet
Fireplaces Type Gas
Fireplace true
Appliance Tankless Water Heater/Gas, Dryer, Washer, Dishwasher, Disposal, Double Oven, Microwave, Oven/Cooktop, Refrigerator
Exterior
Exterior Feature Sprinkler
Garage 2 Car Garage, Garage Door Opener
Garage Spaces 2.0
Pool None
Community Features Waterfront Deed Access
Utilities Available Underground Utilities
Waterfront No
Waterfront Description None, Deed Access
View Y/N No
Roof Type Shingle
Parking Type 2 Car Garage, Garage Door Opener
Total Parking Spaces 2
Garage Yes
Building
Lot Description Cul-De-Sac
Faces Barrancas west - left on County Club Rd - Cross Bayshore Dr - Enter Chantarene Subdivision - left after guard house - home located on the left
Story 2
Structure Type Stucco, Frame
New Construction No
Others
Tax ID 502S305081005001
Security Features Smoke Detector(s)
Pets Description Yes
Read Less Info
Want to know what your home might be worth? Contact us for a FREE valuation!

Our team is ready to help you sell your home for the highest possible price ASAP

Find out why customers are choosing LPT Realty to meet their real estate needs







