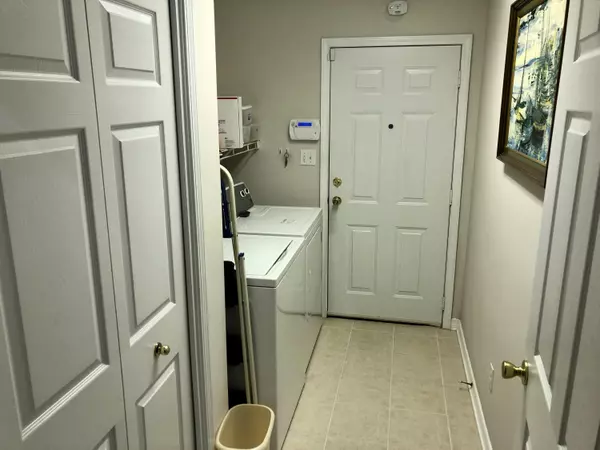$305,000
$305,000
For more information regarding the value of a property, please contact us for a free consultation.
3 Beds
2 Baths
1,710 SqFt
SOLD DATE : 01/14/2022
Key Details
Sold Price $305,000
Property Type Townhouse
Sub Type Townhome
Listing Status Sold
Purchase Type For Sale
Square Footage 1,710 sqft
Price per Sqft $178
Subdivision North Ridge Gardens
MLS Listing ID 886515
Sold Date 01/14/22
Bedrooms 3
Full Baths 2
Construction Status Construction Complete
HOA Fees $220/mo
HOA Y/N Yes
Year Built 2002
Annual Tax Amount $1,665
Tax Year 2020
Lot Size 5,662 Sqft
Acres 0.13
Property Description
What a rare find. This one story 3BR/2BA townhome is located in the desirable North Ridge Estates. Upon walking in the front door you will immediately notice spacious and light and bright this home is with many windows and two skylights. This home has been meticulously maintained. It is close to the hospital, Eglin AFB, and only minutes away from the golf course. Please pay attention to the details including: the beautiful tile, crown molding, double garage, trayed ceilings in the master bedroom and the list goes on. This low HOA's cover all the lawn maintenance. Enjoy the wonderful screened-in porch located off the living room. All appliances convey. Make your appointment soon because this is truly a rare find.
Location
State FL
County Okaloosa
Area 12 - Fort Walton Beach
Zoning Resid Multi-Family
Rooms
Guest Accommodations Pavillion/Gazebo,Pets Allowed,TV Cable
Kitchen First
Interior
Interior Features Breakfast Bar, Ceiling Crwn Molding, Ceiling Tray/Cofferd, Floor Tile, Floor WW Carpet, Lighting Recessed, Pantry, Pull Down Stairs, Skylight(s), Split Bedroom
Appliance Auto Garage Door Opn, Dishwasher, Disposal, Dryer, Freezer, Microwave, Refrigerator, Stove/Oven Electric, Washer
Exterior
Exterior Feature Lawn Pump, Porch Screened, Sprinkler System
Garage Garage Attached
Garage Spaces 2.0
Pool None
Community Features Pavillion/Gazebo, Pets Allowed, TV Cable
Utilities Available Electric, Gas - Natural, Public Sewer, Public Water, TV Cable
Private Pool No
Building
Lot Description Corner, Cul-De-Sac, Sidewalk
Story 1.0
Structure Type Roof Composite Shngl,Siding Brick Front,Siding Vinyl,Slab,Trim Vinyl
Construction Status Construction Complete
Schools
Elementary Schools Longwood
Others
HOA Fee Include Ground Keeping
Assessment Amount $220
Energy Description AC - Central Elect,Ceiling Fans,Double Pane Windows,Heat Cntrl Gas,Ridge Vent,Water Heater - Gas
Financing Conventional,VA
Read Less Info
Want to know what your home might be worth? Contact us for a FREE valuation!

Our team is ready to help you sell your home for the highest possible price ASAP
Bought with Keller Williams Realty FWB

Find out why customers are choosing LPT Realty to meet their real estate needs







