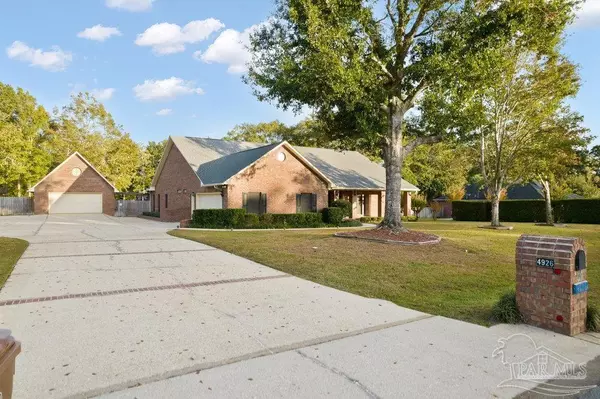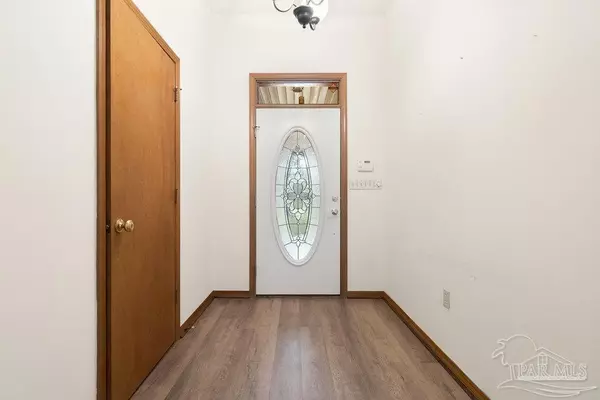Bought with Spencer Bradley • American Valor Realty LLC
$567,000
$567,000
For more information regarding the value of a property, please contact us for a free consultation.
4 Beds
3 Baths
3,630 SqFt
SOLD DATE : 01/21/2022
Key Details
Sold Price $567,000
Property Type Single Family Home
Sub Type Single Family Residence
Listing Status Sold
Purchase Type For Sale
Square Footage 3,630 sqft
Price per Sqft $156
Subdivision Woodbine Springs Plantation
MLS Listing ID 599377
Sold Date 01/21/22
Style Traditional
Bedrooms 4
Full Baths 3
HOA Fees $30/ann
HOA Y/N Yes
Originating Board Pensacola MLS
Year Built 1993
Lot Size 0.690 Acres
Acres 0.69
Property Description
**OPEN HOUSE 12/4/21 1-3pm ** NEW PRICE ~ WOODBINE SPRINGS PLANTATION home ~ PACE SCHOOLS ~ NEW ROOF 2019 ~ DETACHED GARAGE w/ 260 SF Bonus Room ~ Welcome to a beautiful home in desirable, Woodbine Springs Plantation! Covered front porch entry & foyer w/ LVP flooring, coat closet & glass door to bring in natural light. Family room w/ hardwood flooring, vaulted ceiling, recessed lighting, built-ins, gas fireplace w/ remote + pocket door from family room to the bedroom wing of the house. Dining room has crown/dental molding, chair rail & hardwood floors. Fully appointed kitchen– LVP flooring, stove w/ double ovens, above cabinet lighting, built-in microwave, refrigerator, pantry closet, solid surface countertops, tile backsplash & recessed lighting + eat in area. Master BR: ensuite bath w/ 2 walk in closets, tile floors, double vanities, water closet, walk-in tile shower w/ seat & double shower heads + separate soaking/garden tub. Office/Bonus Room off the master BR w/ French doors leading to the sunroom. Two additional bedrooms share a hall bath w/ tile floors, tub/shower combo w/ glass shower door, & linen closet. Bedroom 4 has a walk-in closet PLUS attached bath. This 3rd bathroom has a shower, single vanity, tile floors & also has a door to sunroom. SUNROOM has remote/electric blinds on the back of the house, 2 fans & tile floors. ATTACHED 2 car garage PLUS DETACHED 2 car garage w/ workbench, & UPSTAIRS BONUS ROOM w/ carpet & cabinetry for storage -would be a great playroom or build out to be an apartment. Other amenities include fenced backyard, INSIDE LAUNDRY ROOM, EXTRA parking area, CONCRETE for boat/camper parking behind fence, small metal shed for lawn equipment, SPRINKLER SYSTEM w/ IRRIGATION WELL, LANDSCAPE/accent lighting in front, pull-down stairs in garage, gutters, GAZEBO w/ electric hook up & tile floors, DECK off back of house & more! Don’t miss this beautiful Woodbine Springs home! Call now for a tour & get your offer in. Be sure to view Matterport!
Location
State FL
County Santa Rosa
Zoning Res Single
Rooms
Other Rooms Workshop/Storage, Yard Building
Dining Room Eat-in Kitchen, Formal Dining Room
Kitchen Updated, Pantry, Solid Surface Countertops
Interior
Interior Features Baseboards, Bookcases, Ceiling Fan(s), Chair Rail, Crown Molding, In-Law Floorplan, Recessed Lighting, Bonus Room, Office/Study, Sun Room
Heating Multi Units, Central, Wall/Window Unit(s)
Cooling Multi Units, Central Air
Flooring Hardwood, Luxury Vinyl Tiles, Tile, Carpet
Fireplaces Type Gas
Fireplace true
Appliance Electric Water Heater, Dryer, Washer, Built In Microwave, Double Oven, Electric Cooktop, Refrigerator
Exterior
Exterior Feature Irrigation Well, Sprinkler, Rain Gutters
Garage 4 or More Car Garage, Detached, Front Entrance, Guest, Courtyard Entrance, Garage Door Opener
Fence Back Yard, Privacy
Pool None
Community Features Fishing, Pavilion/Gazebo, Picnic Area, Pier, Playground
Utilities Available Cable Available, Underground Utilities
Waterfront No
Waterfront Description None, No Water Features
View Y/N No
Roof Type Shingle
Parking Type 4 or More Car Garage, Detached, Front Entrance, Guest, Courtyard Entrance, Garage Door Opener
Total Parking Spaces 4
Garage Yes
Building
Lot Description Central Access, Cul-De-Sac
Faces Woodbine Road to Abel Avenue (into Woodbine Springs Plantation neighborhood). Left on Pattock Place. Home will be on your left.
Story 1
Water Public
Structure Type Brick Veneer, Frame
New Construction No
Others
HOA Fee Include Association, Deed Restrictions, Management
Tax ID 061N29580400M000160
Read Less Info
Want to know what your home might be worth? Contact us for a FREE valuation!

Our team is ready to help you sell your home for the highest possible price ASAP

Find out why customers are choosing LPT Realty to meet their real estate needs







