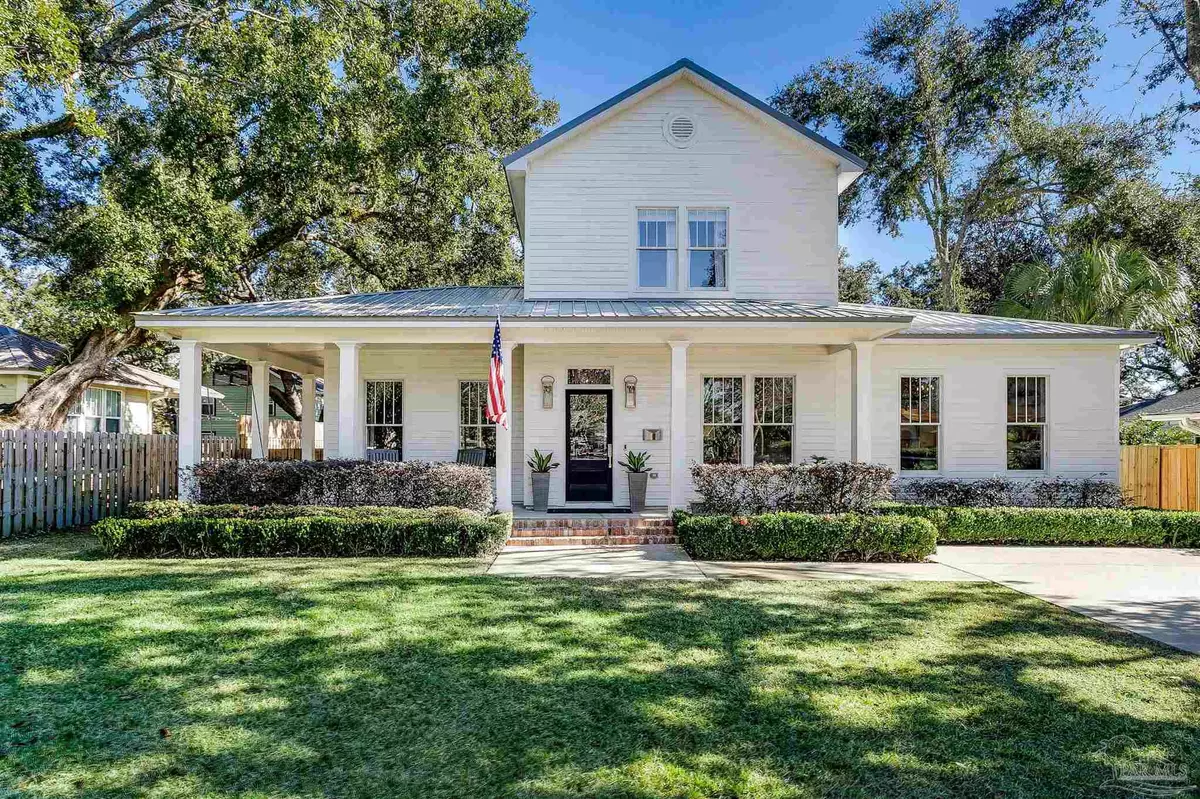Bought with Karen Krasnosky • Levin Rinke Realty
$700,000
$700,000
For more information regarding the value of a property, please contact us for a free consultation.
4 Beds
3.5 Baths
2,787 SqFt
SOLD DATE : 01/27/2022
Key Details
Sold Price $700,000
Property Type Single Family Home
Sub Type Single Family Residence
Listing Status Sold
Purchase Type For Sale
Square Footage 2,787 sqft
Price per Sqft $251
Subdivision New City Tract
MLS Listing ID 602033
Sold Date 01/27/22
Style Cottage
Bedrooms 4
Full Baths 3
Half Baths 1
HOA Y/N No
Originating Board Pensacola MLS
Year Built 2001
Lot Size 9,147 Sqft
Acres 0.21
Lot Dimensions 76x128
Property Description
Built new in 2001 and completely remodeled in 2018, this Southern Living style house is built for entertaining. A covered porch perfect for rocking chairs and a swing surrounds the front and north side of the home. 5 inch white oak hardwood floors were installed throughout the first floor in 2018 along with new 8 inch baseboards. Ten foot ceilings, crown molding, a gorgeous Currey and Co. chandelier, Andersen windows and two double sets of 8' French doors that lead to the screened porch highlight the open living area. The foyer opens to the dining room on the left which was opened to the kitchen to allow more light. The dining room features a stunning capiz shell chandelier. The kitchen was completely remodeled in 2019 with custom Stiles wood cabinets to the ceiling, Rhino White calcite counter tops, dolamite penny back splash, a Kitchen Aide built in paneled refrigerator and dishwasher and a microwave drawer. The master suite is privately situated on the main level with double French doors that lead to the screened porch and a unique feather light fixture. The master bathroom was remodeled in 2019 with marble mosaic floors, 12x24" white tile from floor to ceiling on 3 walls, a 120" double vanity with 12 drawers, a built in wardrobe, free standing tub and frameless glass shower. An office with a gorgeous tongue and groove wood ceiling, orb chandelier and a wall of built in storage and a private guest suite with a remodeled bathroom with marble floors and a subway tile shower complete the downstairs living area. Upstairs two ample bedrooms with walk in closets share a remodeled bathroom which is accessed from the hall and attached to one bedroom. The bathroom features marble floors, a Kohler tub/shower combo, subway tile, capiz shell lights and a large vanity with two sinks, six drawers and quartz counters. Other recent improvements include a tankless gas water heater, 40 year metal roof, spray foam insulation, zoisa sod and a privacy fence.
Location
State FL
County Escambia
Zoning City
Rooms
Dining Room Breakfast Bar, Eat-in Kitchen, Kitchen/Dining Combo, Living/Dining Combo
Kitchen Remodeled
Interior
Interior Features Baseboards, Bookcases, Ceiling Fan(s), Crown Molding, High Ceilings, High Speed Internet, Recessed Lighting, Walk-In Closet(s), Office/Study
Heating Central, Natural Gas
Cooling Central Air, Ceiling Fan(s)
Flooring Hardwood, Marble, Carpet
Appliance Gas Water Heater, Tankless Water Heater/Gas, Built In Microwave, Dishwasher, Disposal, Gas Stove/Oven, Microwave, Refrigerator
Exterior
Exterior Feature Sprinkler
Garage Driveway
Fence Back Yard, Privacy
Pool None
Community Features Sidewalks
Utilities Available Cable Available
Waterfront No
Waterfront Description None, No Water Features
View Y/N No
Roof Type Metal
Parking Type Driveway
Garage No
Building
Lot Description Central Access
Faces North on 18th Ave from Cervantes. Between Blount and Moreno.
Story 2
Water Public
Structure Type Wood Siding, Frame
New Construction No
Others
HOA Fee Include None
Tax ID 000S009025003191
Security Features Smoke Detector(s)
Pets Description Yes
Read Less Info
Want to know what your home might be worth? Contact us for a FREE valuation!

Our team is ready to help you sell your home for the highest possible price ASAP

Find out why customers are choosing LPT Realty to meet their real estate needs







