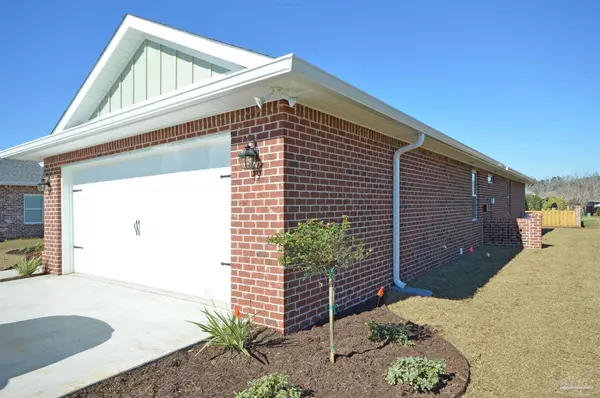Bought with Paula Mcguire • RE/MAX INFINITY
$350,608
$350,608
For more information regarding the value of a property, please contact us for a free consultation.
3 Beds
2 Baths
2,114 SqFt
SOLD DATE : 01/31/2022
Key Details
Sold Price $350,608
Property Type Single Family Home
Sub Type Single Family Residence
Listing Status Sold
Purchase Type For Sale
Square Footage 2,114 sqft
Price per Sqft $165
Subdivision Stonebrook Village
MLS Listing ID 603072
Sold Date 01/31/22
Style Craftsman
Bedrooms 3
Full Baths 2
HOA Fees $73/ann
HOA Y/N Yes
Originating Board Pensacola MLS
Year Built 2021
Lot Size 7,405 Sqft
Acres 0.17
Property Description
Beautiful 3bed/2 bath home with sunroom and back patio. Wood-look engineered vinyl plank flooring throughout most of the home with carpet in the bedrooms. Living room features corner brick gas fireplace & stepped ceiling. Formal dining room sits just off the foyer and adjacent to the kitchen which features plenty of cabinets with rollouts & drawers, a large pantry closet and white appliance package. Master bedroom is at the rear of home with ensuite bathroom featuring raised vanity w/double sinks and an additional vanity with knee space & water closet.
Location
State FL
County Santa Rosa
Zoning Res Single
Rooms
Dining Room Breakfast Room/Nook, Formal Dining Room
Kitchen Not Updated, Pantry
Interior
Interior Features Baseboards, Ceiling Fan(s), Crown Molding, Walk-In Closet(s), Sun Room
Heating Central
Cooling Central Air, Ceiling Fan(s)
Flooring Carpet, Luxury Vinyl Tiles, Simulated Wood
Fireplaces Type Gas
Fireplace true
Appliance Electric Water Heater, Built In Microwave, Dishwasher, Disposal, Electric Cooktop, Refrigerator
Exterior
Exterior Feature Sprinkler, Rain Gutters
Garage 2 Car Garage, Side Entrance, Garage Door Opener
Garage Spaces 2.0
Pool None
Community Features Sidewalks
Utilities Available Cable Available, Underground Utilities
Waterfront No
Waterfront Description None, No Water Features
View Y/N No
Roof Type Shingle, Gable, Hip
Parking Type 2 Car Garage, Side Entrance, Garage Door Opener
Total Parking Spaces 2
Garage Yes
Building
Lot Description Central Access, Interior Lot
Faces FROM HWY 90 IN PACE, GO NORTH ON WOODBINE TO STONEBROOKE VILLAGE ENTRANCE; TURN LEFT ON COBBLESTONE DR THEN RIGHT ON BOBBY JONES DR, TURN LEFT TO STAY ON BOBBY JONES DR AND STAY RIGHT FOR COBBLE CREEK DR - HOME IS 3RD ON LEFT
Story 1
Water Public
Structure Type Brick Veneer, HardiPlank Type, Brick, Frame
New Construction Yes
Others
HOA Fee Include Association
Tax ID 312N29061700C000110
Security Features Smoke Detector(s)
Read Less Info
Want to know what your home might be worth? Contact us for a FREE valuation!

Our team is ready to help you sell your home for the highest possible price ASAP

Find out why customers are choosing LPT Realty to meet their real estate needs







