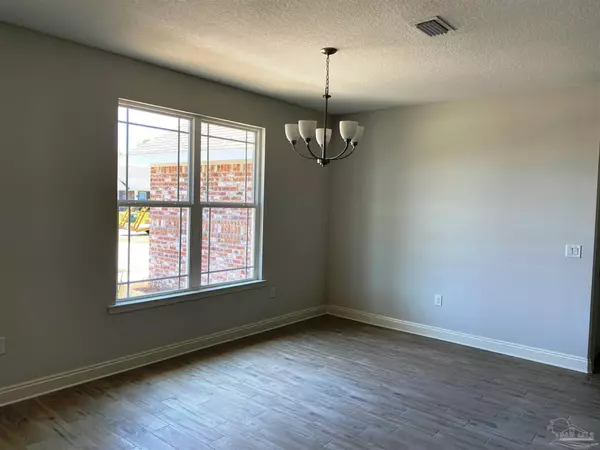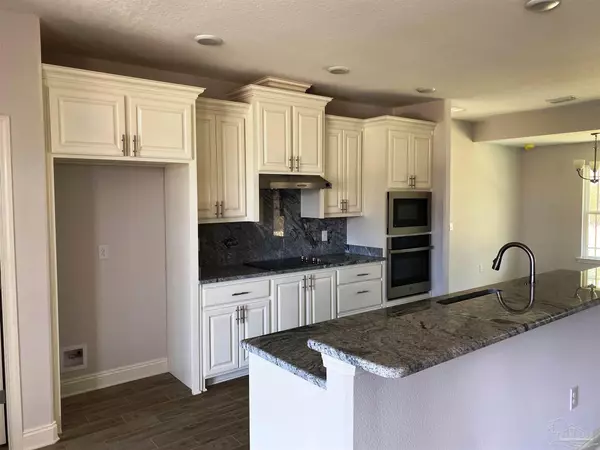Bought with Thomas Harris • The Realty Box
$312,193
$312,193
For more information regarding the value of a property, please contact us for a free consultation.
3 Beds
2 Baths
2,053 SqFt
SOLD DATE : 02/02/2022
Key Details
Sold Price $312,193
Property Type Single Family Home
Sub Type Single Family Residence
Listing Status Sold
Purchase Type For Sale
Square Footage 2,053 sqft
Price per Sqft $152
Subdivision Magnolia Glen
MLS Listing ID 585749
Sold Date 02/02/22
Style Traditional
Bedrooms 3
Full Baths 2
HOA Fees $29/ann
HOA Y/N Yes
Originating Board Pensacola MLS
Year Built 2021
Lot Size 0.520 Acres
Acres 0.52
Property Description
UNDER CONSTRUCTION! UNDER CONTRACT! Popular open floor plan featuring wide open Greatroom, kitchen and formal dining room. Box ceilings in greatroom and master bedroom. Perfect split bedroom layout with oversize, 2-car side entry garage, quartz counter tops and custom tile master shower. Some upgraded appointments include: luxury vinyl plank flooring added to the living room, dining room and guest hallway, painted custom cabinets throughout and stainless step-up appliance package with eye-level microwave and wall oven, plus separate smooth electric cook top, vented hood and dishwasher. Home features: custom wood cabinets, luxury vinyl tile flooring in kitchen and wet areas, custom tile master shower, chamfer-corner bead, and vinyl Low E tilt sash windows. Features include: brick exterior, sprinklers and a fully sodded yard with plant package to buffer. This new community is convenient to I-10, Avalon Blvd. Pace and Milton. Photographs are of a similar model home and may show features and options not included in all models. Visit model home. Covenants allow motor home and/or boat storage behind a fence.
Location
State FL
County Santa Rosa
Zoning County,Deed Restrictions,Res Single
Rooms
Dining Room Breakfast Bar, Breakfast Room/Nook, Formal Dining Room, Kitchen/Dining Combo, Living/Dining Combo
Kitchen Updated, Pantry
Interior
Interior Features Baseboards, Boxed Ceilings, Ceiling Fan(s), Walk-In Closet(s), Smart Thermostat
Heating Heat Pump
Cooling Heat Pump, Ceiling Fan(s), ENERGY STAR Qualified Wall/Window Unit(s)
Flooring Carpet, Luxury Vinyl Tiles
Appliance Electric Water Heater, Built In Microwave, Dishwasher, Oven/Cooktop, Self Cleaning Oven, Oven, ENERGY STAR Qualified Dishwasher
Exterior
Exterior Feature Sprinkler
Garage 2 Car Garage, Boat, RV Access/Parking, Side Entrance
Garage Spaces 2.0
Pool None
Community Features Gated
Utilities Available Underground Utilities
Waterfront No
Waterfront Description None, No Water Features
View Y/N No
Roof Type Shingle
Parking Type 2 Car Garage, Boat, RV Access/Parking, Side Entrance
Total Parking Spaces 2
Garage Yes
Building
Lot Description Interior Lot
Faces Hwy. 90 East from Pace, left on Dogwood Drive, left on Willard Norris Road, right on Pine Blossom Road subdivision entry will be on the left hand side across from Parsons Road. Magnolia Glen Drive to right on Micanopy Drive and left on Cedar Key Drive.
Story 1
Water Public
Structure Type Brick Veneer, Frame
New Construction Yes
Others
HOA Fee Include Association, Deed Restrictions
Tax ID 192N28232400D000100
Security Features Smoke Detector(s)
Read Less Info
Want to know what your home might be worth? Contact us for a FREE valuation!

Our team is ready to help you sell your home for the highest possible price ASAP

Find out why customers are choosing LPT Realty to meet their real estate needs







