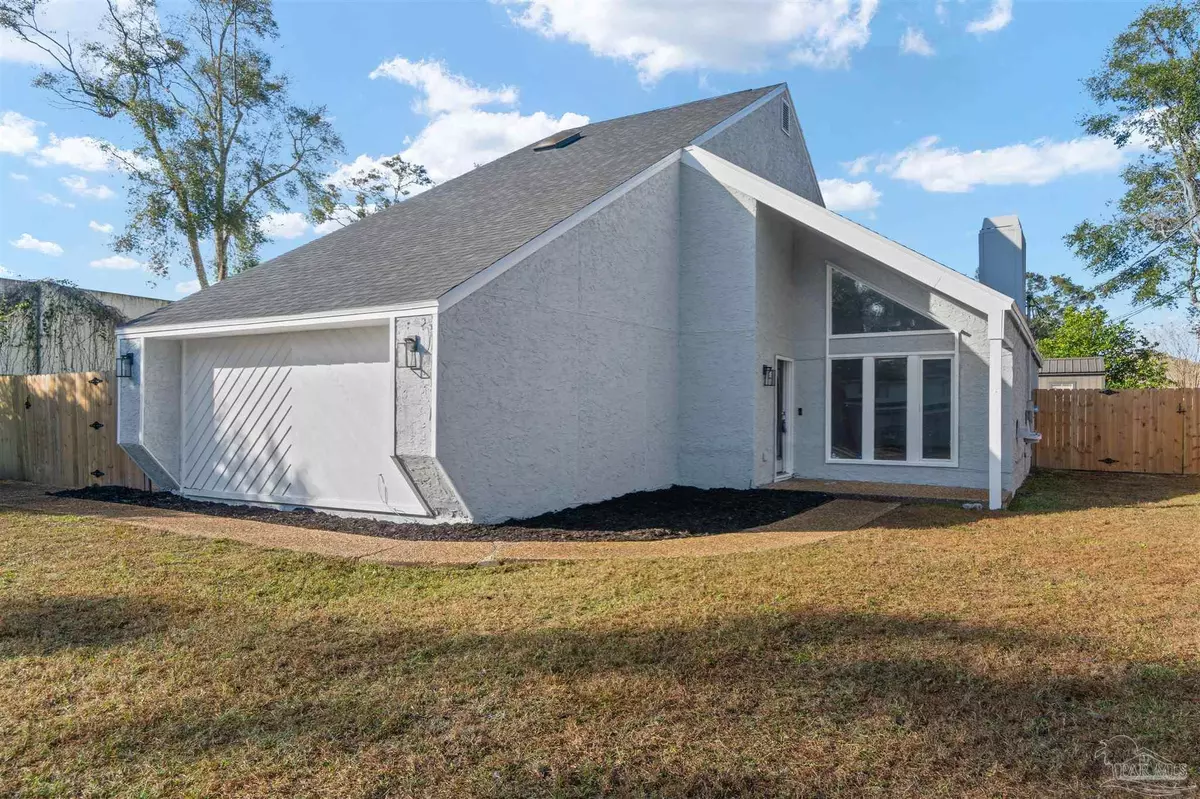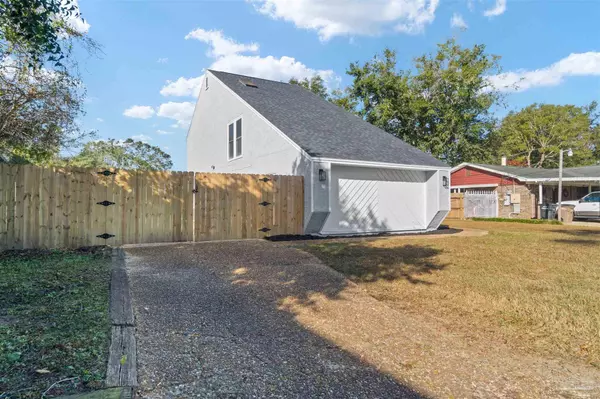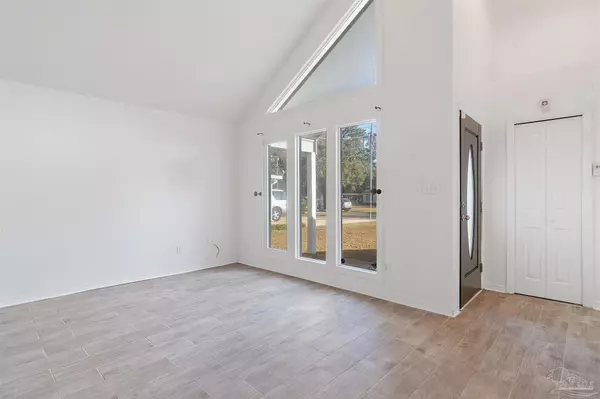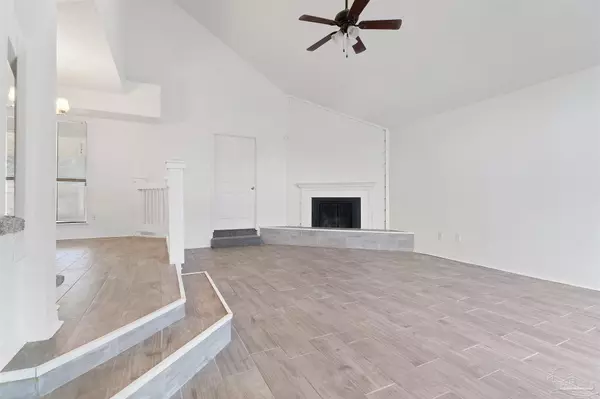Bought with Outside Area Selling Agent • OUTSIDE AREA SELLING OFFICE
$325,000
$325,000
For more information regarding the value of a property, please contact us for a free consultation.
5 Beds
3.5 Baths
2,356 SqFt
SOLD DATE : 02/04/2022
Key Details
Sold Price $325,000
Property Type Single Family Home
Sub Type Single Family Residence
Listing Status Sold
Purchase Type For Sale
Square Footage 2,356 sqft
Price per Sqft $137
Subdivision Charter Oaks
MLS Listing ID 601374
Sold Date 02/04/22
Style Contemporary
Bedrooms 5
Full Baths 3
Half Baths 1
HOA Y/N No
Originating Board Pensacola MLS
Year Built 1981
Lot Size 9,147 Sqft
Acres 0.21
Property Description
This a true gem!! This unique home has a great location with shopping, I-10, UWF, PSC, restaurants, downtown and much more all nearby!! It is on a quiet street in cul-de-sac. This home has been remolded top to bottom with a new ROOF 2021, fresh paint on the inside and outside of the home, new light fixtures 2021, new vanities in the bathroom 2021, fresh carpet and newer wood look tile floors 2021, and a newer HVAC 2014. This home has everything you need, as you walk in you notice the high ceilings in the Great Room with custom windows that are huge and let in lots of natural sun light. The wood burning fire place is a beautiful focal point, and is the center where you can entertain family and friends. There are two bedroom downstairs. The 1st bedroom is a mother in-law suite that has a bathroom inside, and sliding glass doors that leads out to the covered patio in the backyard. The other guest bedroom has a half bathroom right across from it and has a door that gives you access to the backyard and driveway. Also downstairs you have two nice size office areas and multipurpose room that can be used as a mudroom/gym or for extra storage. The kitchen has been completely updated with new counter tops, new backsplash and brand new cabinets to give it a very modern feel. There is also a pantry and eat in breakfast area, with the formal dining room right off the kitchen. The master bedroom has high ceilings and his and her closets. There are brand new light fixtures, fresh paint, backsplash around the new vanity and a brand new tub. The backyard is made for entertaining with a large covered porch and a brand new privacy fence and a finished shed that is painted and has power with a a/c unit and would be great mancave or she shed.
Location
State FL
County Escambia
Zoning City,Res Single
Rooms
Other Rooms Yard Building
Dining Room Eat-in Kitchen, Formal Dining Room
Kitchen Remodeled, Laminate Counters, Pantry
Interior
Interior Features High Ceilings, Track Lighting, Bonus Room, Guest Room/In Law Suite, Gym/Workout Room, Office/Study
Heating Central, Fireplace(s)
Cooling Central Air
Flooring Tile, Carpet, Simulated Wood
Fireplace true
Appliance Electric Water Heater, Dishwasher, Electric Cooktop, Refrigerator
Exterior
Parking Features Driveway
Fence Back Yard, Privacy
Pool None
Waterfront Description None, No Water Features
View Y/N No
Roof Type Shingle
Garage No
Building
Lot Description Cul-De-Sac
Faces Olive Rd. west of 9th Ave.to south on Tippin. Home is at the end of the street on the right.
Story 2
Water Public
Structure Type Stucco, Frame
New Construction No
Others
HOA Fee Include None
Tax ID 171S304300710006
Read Less Info
Want to know what your home might be worth? Contact us for a FREE valuation!

Our team is ready to help you sell your home for the highest possible price ASAP

Find out why customers are choosing LPT Realty to meet their real estate needs







