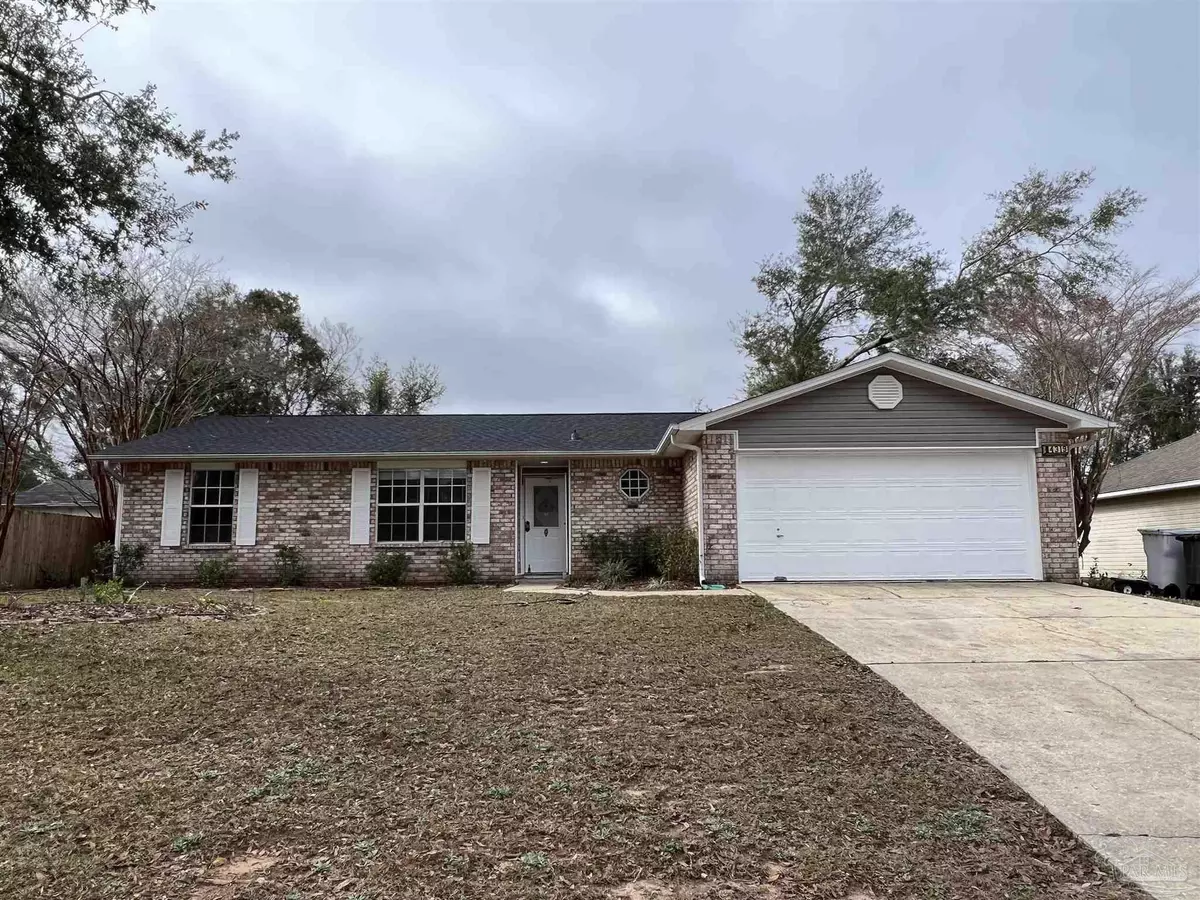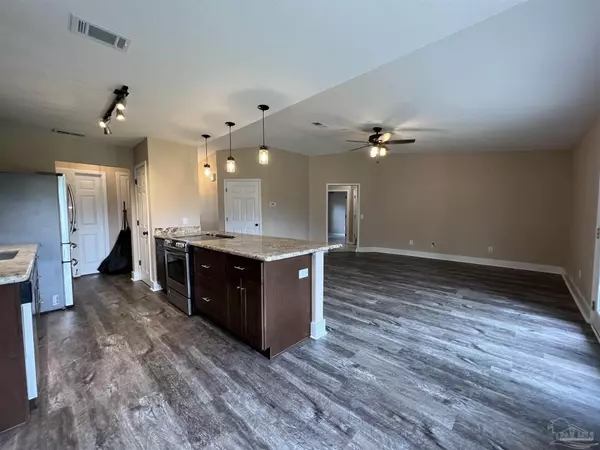Bought with India Lucious • Century 21 Blue Marlin Pelican
$253,000
$259,900
2.7%For more information regarding the value of a property, please contact us for a free consultation.
3 Beds
2 Baths
1,518 SqFt
SOLD DATE : 02/10/2022
Key Details
Sold Price $253,000
Property Type Single Family Home
Sub Type Single Family Residence
Listing Status Sold
Purchase Type For Sale
Square Footage 1,518 sqft
Price per Sqft $166
Subdivision Chantilly Woods
MLS Listing ID 601726
Sold Date 02/10/22
Style Ranch
Bedrooms 3
Full Baths 2
HOA Y/N No
Originating Board Pensacola MLS
Year Built 1996
Lot Size 10,890 Sqft
Acres 0.25
Property Description
Newly Remodeled Ranch Style Home on a 1/4 acre lot in desirable Pace School District! Centrally located with easy access to Interstate 10, area beaches, colleges, military bases, and Downtown Pensacola. 3 Bedrooms, 2 Baths, and a Bonus Room that would make a fantastic Home Office! Features include new cabinets in kitchen (with soft-close doors & drawers), new granite countertops, a new range, and new flooring & paint throughout. The walls between the kitchen and living room have been opened up for open-space living, and making this lovely home great for entertaining! With a 2 car garage, and a huge fenced back yard, this home has it all! Call today to make it yours!
Location
State FL
County Santa Rosa
Zoning Res Single
Rooms
Dining Room Kitchen/Dining Combo
Kitchen Remodeled, Granite Counters
Interior
Interior Features Ceiling Fan(s), Bonus Room, Office/Study
Heating Central
Cooling Central Air, Ceiling Fan(s)
Flooring Laminate, Luxury Vinyl Tiles
Appliance Electric Water Heater, Built In Microwave, Electric Cooktop, Refrigerator
Exterior
Exterior Feature Sprinkler, Rain Gutters
Garage 2 Car Garage, Garage Door Opener
Garage Spaces 2.0
Fence Back Yard, Privacy
Pool None
Utilities Available Cable Available
Waterfront No
View Y/N No
Roof Type Shingle
Total Parking Spaces 2
Garage Yes
Building
Lot Description Central Access
Faces From Hwy 90: South on Chantilly Way, then approx 3 Blocks ahead, Chantilly Way makes a 90 degree turn to the Right, then approx 2 Blocks ahead, Chantilly Way makes a 90 degree turn to the left, 4319 Chantilly Way is the 9th house ahead on the Right (after the 90 degree turn to the left).
Story 1
Water Public
Structure Type Brick Veneer, Vinyl Siding, Brick, Frame
New Construction No
Others
Tax ID 181N28058500D000580
Security Features Smoke Detector(s)
Read Less Info
Want to know what your home might be worth? Contact us for a FREE valuation!

Our team is ready to help you sell your home for the highest possible price ASAP

Find out why customers are choosing LPT Realty to meet their real estate needs







