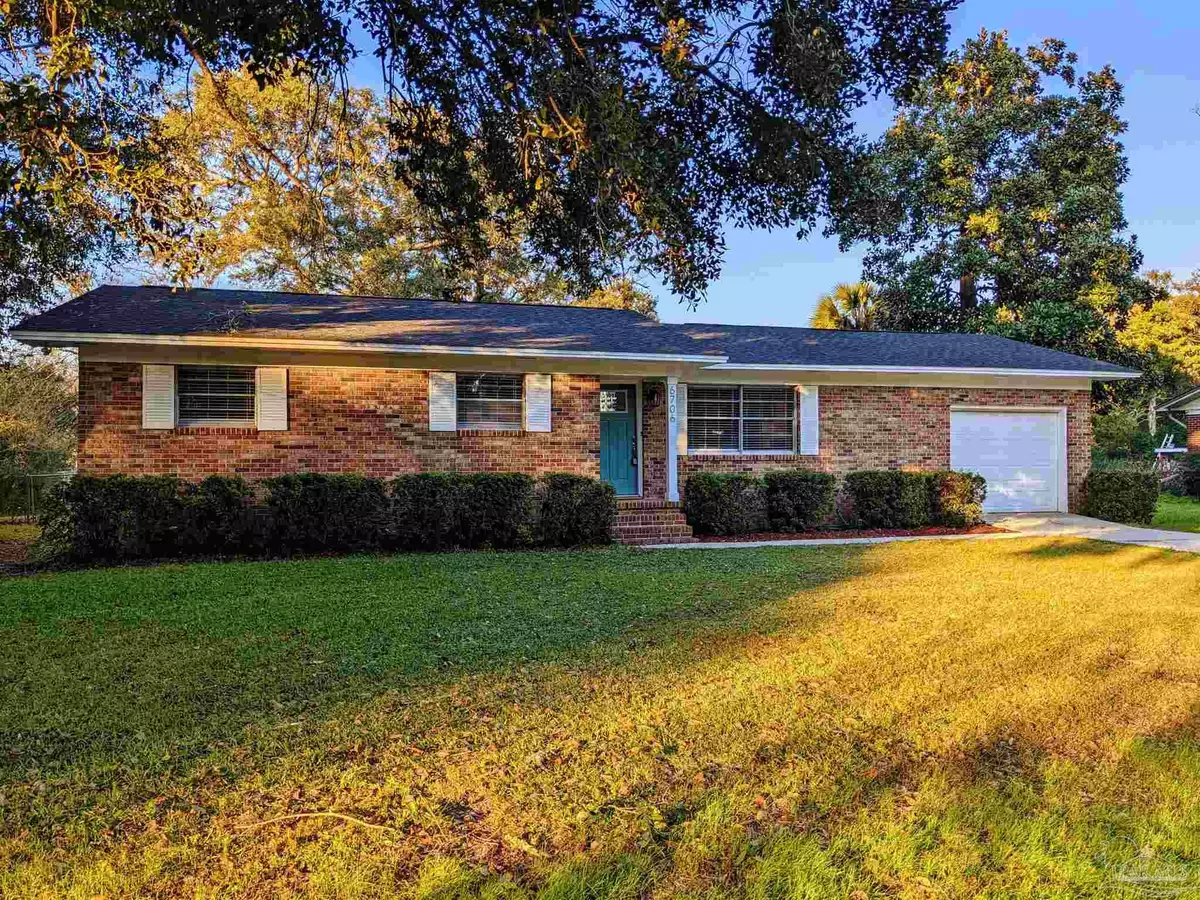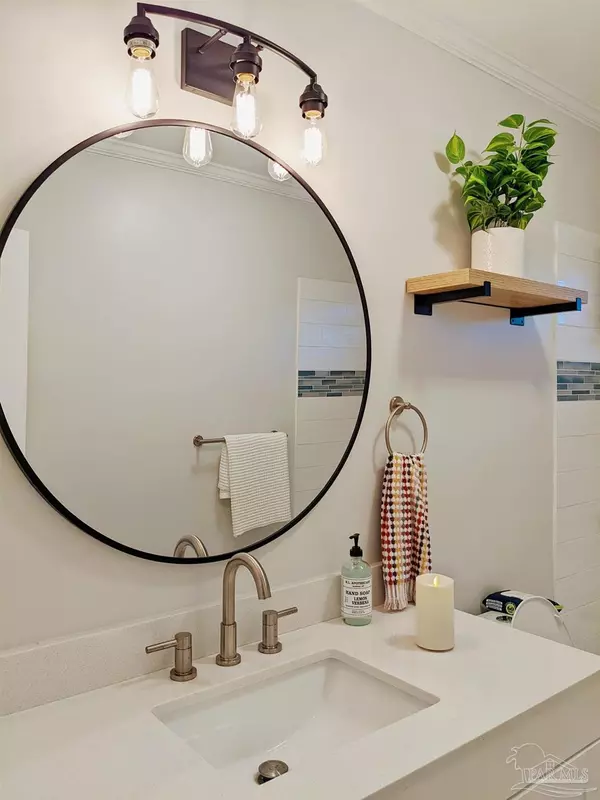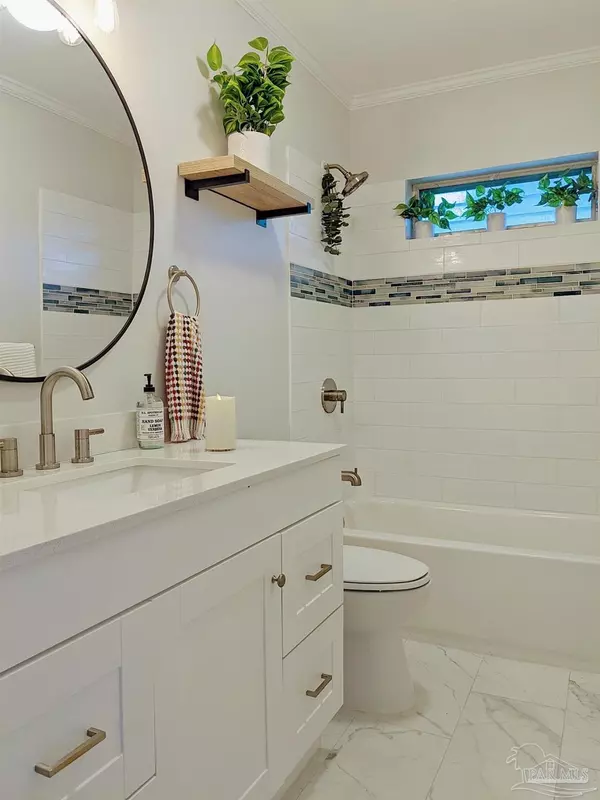Bought with Taylor Stacey • The Agency of Pensacola
$249,000
$249,000
For more information regarding the value of a property, please contact us for a free consultation.
3 Beds
2 Baths
1,423 SqFt
SOLD DATE : 02/11/2022
Key Details
Sold Price $249,000
Property Type Single Family Home
Sub Type Single Family Residence
Listing Status Sold
Purchase Type For Sale
Square Footage 1,423 sqft
Price per Sqft $174
Subdivision Myrtle Grove
MLS Listing ID 601262
Sold Date 02/11/22
Style Ranch, Traditional
Bedrooms 3
Full Baths 2
HOA Y/N No
Originating Board Pensacola MLS
Year Built 1964
Lot Size 0.362 Acres
Acres 0.3625
Property Description
This beautiful 3 bedroom 2 bathroom home has been carefully renovated to set a modern and peaceful tone. New high end fixtures create a sophisticated feel against the freshly painted light sea shell grey walls. Both are met with and perfectly contrasted to restored original hardwood flooring and new tile for a charming and clean look. The large L shaped kitchen is a chef's dream, it features a newer gas oven and range, new black granite countertops, a new butcher block topped island ready for you to chop away on that seats five comfortably, brand new high end shaker cabinets, a new deep sink and high pressure faucet sitting directly next to the dishwasher and under a window where you can gaze into the backyard. Joining the kitchen there is a large space for dining with dimmable recessed lighting. All 3 bedrooms are large with an open and sunny feel. The bathrooms are complete with a new tiled shower in the master and a brand new tub and freshly tiled shower in the main bathroom. Both bathrooms have new vanities with granite countertops and new customized fixtures. There is a spacious attached one car garage with an additional bonus room attached behind for more storage or workspace. In the oversized backyard you'll find giant oak trees perfect for hanging a swing on and a gorgeous mature magnolia that will have your backyard partially shaded in the morning and smelling like heaven twice a year. The backyard is fenced in and partially wrapped with Jasmine for more privacy. In addition there is a large concrete patio area outback and an additional concreted area to place a storage shed on. The location is great, it's just down the street from a small Catholic Church and school, and walking distance to Lake Charlene. It's a quiet tucked away gem and the neighbors are the kindest people you will ever encounter. The roof was put on in late 2020 and a new HVAC was installed in 2018. Come see this beautiful turnkey home for yourself and see how much more it has to offer.
Location
State FL
County Escambia
Zoning Res Single
Rooms
Dining Room Eat-in Kitchen, Kitchen/Dining Combo
Kitchen Remodeled, Granite Counters, Kitchen Island
Interior
Interior Features Storage, Baseboards, Ceiling Fan(s), Crown Molding, Recessed Lighting, Walk-In Closet(s), Central Vacuum, Smart Thermostat, Attached Self Contained Living Area
Heating Natural Gas
Cooling Central Air, Ceiling Fan(s)
Flooring Hardwood, Tile
Appliance Gas Water Heater, Dishwasher, Gas Stove/Oven, Refrigerator, Self Cleaning Oven
Exterior
Garage Garage, Oversized
Garage Spaces 1.0
Fence Back Yard, Chain Link
Pool None
Waterfront No
View Y/N No
Roof Type Shingle
Total Parking Spaces 1
Garage Yes
Building
Lot Description Central Access
Faces From Lillian Hwy turn south on to N65th then turn right on to Chelsea St., it is the 4th house down to the right.
Story 1
Structure Type Brick Veneer, Brick, Frame
New Construction No
Others
Tax ID 112S316500000005
Read Less Info
Want to know what your home might be worth? Contact us for a FREE valuation!

Our team is ready to help you sell your home for the highest possible price ASAP

Find out why customers are choosing LPT Realty to meet their real estate needs







