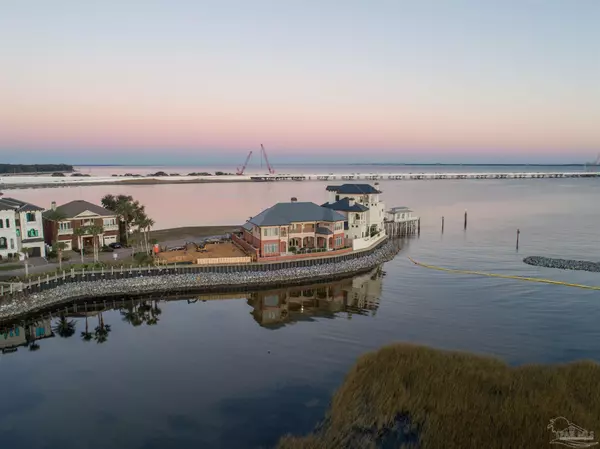Bought with Levi Fortner • XCELLENCE REALTY, INC.
$1,700,000
$1,790,000
5.0%For more information regarding the value of a property, please contact us for a free consultation.
4 Beds
4 Baths
4,424 SqFt
SOLD DATE : 02/28/2022
Key Details
Sold Price $1,700,000
Property Type Single Family Home
Sub Type Single Family Residence
Listing Status Sold
Purchase Type For Sale
Square Footage 4,424 sqft
Price per Sqft $384
Subdivision Muscogee Wharf
MLS Listing ID 601731
Sold Date 02/28/22
Style Traditional
Bedrooms 4
Full Baths 3
Half Baths 2
HOA Fees $148/ann
HOA Y/N Yes
Originating Board Pensacola MLS
Year Built 2008
Lot Size 7,405 Sqft
Acres 0.17
Lot Dimensions 85 x 116
Property Description
Graceful grandeur and coastal elegance are artfully combined in this custom-designed masterpiece and is located within the prestigious Muscogee Wharf, a gated waterfront community in downtown Pensacola. This meticulously planned home was constructed to the highest standards in workmanship with luxurious amenities. The detailed interior is defined by a well-appointed living area with coffered ceilings, travertine flooring, and a wall of windows showcasing the breathtaking Pensacola Bay views. A gourmet kitchen will delight your inner chef, featuring exquisite cherry and maple cabinetry, a 4-burner gas stovetop, and large island. The dining area’s stunning architectural details complement its picturesque setting. The French doors lead you to the waterfront courtyard, where you will enjoy peaceful sounds of the water feature while savoring the picture-perfect scenery. Just past the dining area is the master suite, which is an expansive retreat with lovely views, doors to the courtyard, and a spiral staircase leading to a private office featuring its own balcony, ½ bath, separate exercise room and wet bar. The en suite bathroom includes conveniences such as dual vanities, double-head shower, and a large walk-in closet. On the opposite side of the home, discover a junior master bedroom with stunning views and a full en suite bathroom. Ascend the stairs to the second living level and discover two additional bedrooms, including one with an attached bonus room, and another full bathroom. Open the French doors and step onto the large, covered balcony overlooking the Bay. Additional features include: concrete block construction, whole-house generator, automated window coverings, surround sound, and copper garage doors. This property is conveniently located within walking distance to Pensacola’s downtown entertainment options, and Pensacola Beach a short drive away. There are endless exquisite details to this one-of-a-kind home, which you can only appreciate fully in person.
Location
State FL
County Escambia
Zoning Res Single
Rooms
Dining Room Breakfast Bar, Living/Dining Combo
Kitchen Not Updated, Kitchen Island, Pantry, Stone Counters
Interior
Interior Features Storage, Baseboards, Boxed Ceilings, Bookcases, Ceiling Fan(s), Crown Molding, High Ceilings, High Speed Internet, Recessed Lighting, Sound System, Walk-In Closet(s), Wet Bar, Bonus Room, Gym/Workout Room, Office/Study, Media Room
Heating Multi Units, Central, Fireplace(s)
Cooling Multi Units, Central Air, Ceiling Fan(s)
Flooring Bamboo, Travertine
Fireplace true
Appliance Water Heater, Tankless Water Heater/Gas, Dishwasher, Disposal, Microwave, Oven/Cooktop, Refrigerator
Exterior
Exterior Feature Balcony, Sprinkler, Rain Gutters
Garage 2 Car Garage, Garage Door Opener
Garage Spaces 2.0
Fence Back Yard
Pool None
Community Features Gated, Pavilion/Gazebo, Pier
Utilities Available Cable Available, Underground Utilities
Waterfront Yes
Waterfront Description Bay, Waterfront, Block/Seawall
View Y/N Yes
View Bay, Water
Roof Type See Remarks
Total Parking Spaces 2
Garage Yes
Building
Lot Description Cul-De-Sac
Faces Turn left from Bayfront Pkwy into subdivision
Story 2
Water Public
Structure Type Brick Veneer, Stucco Hard Coat Siding, Block, Frame
New Construction No
Others
HOA Fee Include Association
Tax ID 000S009101000020
Security Features Security System, Smoke Detector(s)
Read Less Info
Want to know what your home might be worth? Contact us for a FREE valuation!

Our team is ready to help you sell your home for the highest possible price ASAP

Find out why customers are choosing LPT Realty to meet their real estate needs







