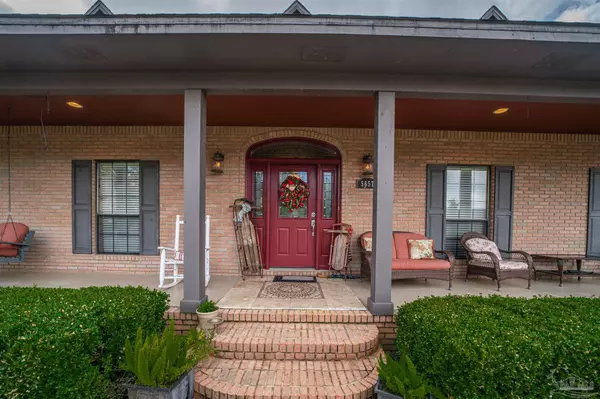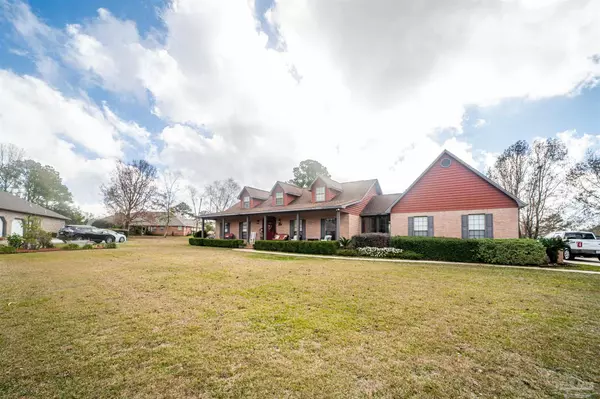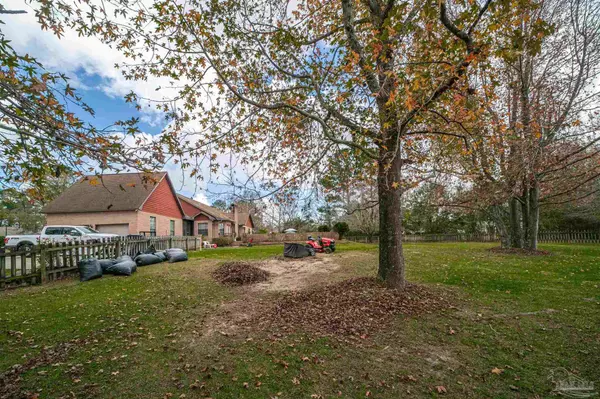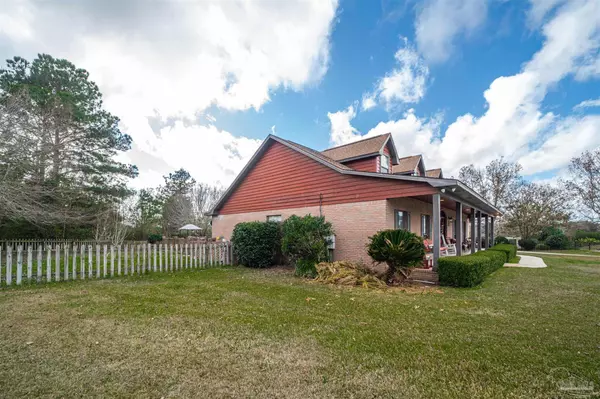Bought with Paige Krisman • KELLER WILLIAMS REALTY GULF COAST
$470,000
$475,000
1.1%For more information regarding the value of a property, please contact us for a free consultation.
3 Beds
2.5 Baths
2,465 SqFt
SOLD DATE : 02/28/2022
Key Details
Sold Price $470,000
Property Type Single Family Home
Sub Type Single Family Residence
Listing Status Sold
Purchase Type For Sale
Square Footage 2,465 sqft
Price per Sqft $190
Subdivision Stonebrook Village
MLS Listing ID 601685
Sold Date 02/28/22
Style Country
Bedrooms 3
Full Baths 2
Half Baths 1
HOA Fees $91/ann
HOA Y/N Yes
Originating Board Pensacola MLS
Year Built 1993
Lot Size 0.650 Acres
Acres 0.65
Property Description
Beautiful custom pool home in Stonebrook stunning .65 acre CUL-DE-SAC lot. The home features an open concept plan with beautiful hardwood flooring in the living areas and tile in the kitchen, bathrooms, and laundry area. Bedrooms just got brand new carpeting! Upon entering you will notice the high ceilings an abundance of crown molding and recessed lighting. Living room features a custom brick with new wood mantle This fireplace is true barrel top with a deep pit. Update kitchen features custom solid maple wood glazed cabinets, granite, and new stainless steel appliances. Pull out drawers in pantry area and a built in desk/cabinet area that has plenty of storage and closes up when you are done. Travertine back-splash is a nice contrast with the granite and stainless steel. Large breakfast bar and breakfast area that overlooks the sparkling pool is perfect for the family, and a formal dining room is great for holidays or it could be used as a den. The master is quite spacious and features a large walk in closet with custom built-ins. The master bath is luxurious with maple double vanity topped with granite, decorative mirrors and lighting, tile shower and separate soaking tub with tile and wood surround. There is also a large cabinet for linens and storage. The screen porch has been converted to sun room with HVAC vents and new insulation seller had been using as a climate controlled wood shop. Large garage with workspace and two full sized doors, along with a long and wide driveway perfect for large gatherings. The yard is breathtaking and offers plenty of room for kids and dogs to run and play. Seller will install new roof prior to closing with acceptable full priced offer.
Location
State FL
County Santa Rosa
Zoning County,Deed Restrictions,Res Single
Rooms
Dining Room Breakfast Bar, Breakfast Room/Nook, Eat-in Kitchen, Formal Dining Room
Kitchen Updated, Granite Counters, Kitchen Island, Pantry, Desk
Interior
Interior Features Baseboards, Ceiling Fan(s), Crown Molding, High Ceilings, High Speed Internet, Recessed Lighting, Walk-In Closet(s), Sun Room
Heating Central, Fireplace(s)
Cooling Central Air, Ceiling Fan(s)
Flooring Hardwood, Tile, Carpet
Fireplace true
Appliance Electric Water Heater, Dryer, Washer, Built In Microwave, Continuous Cleaning Oven, Dishwasher, Electric Cooktop, Oven/Cooktop, Refrigerator
Exterior
Exterior Feature Sprinkler, Rain Gutters
Garage 2 Car Garage, Oversized, Side Entrance, Garage Door Opener
Garage Spaces 2.0
Fence Back Yard
Pool In Ground, Vinyl
Community Features Pool, Gated, Golf, Tennis Court(s)
Utilities Available Cable Available
Waterfront No
Waterfront Description None, No Water Features
View Y/N No
Roof Type Shingle
Parking Type 2 Car Garage, Oversized, Side Entrance, Garage Door Opener
Total Parking Spaces 2
Garage Yes
Building
Lot Description Cul-De-Sac, Near Golf Course
Faces Woodbine to Stonebrook~ Cobblestone, then Left on Doral home straight ahead at end of cul-de-sac.
Story 1
Water Public
Structure Type Hardboard Siding, Brick
New Construction No
Others
HOA Fee Include Association, Deed Restrictions, Management
Tax ID 312N29527400H000060
Read Less Info
Want to know what your home might be worth? Contact us for a FREE valuation!

Our team is ready to help you sell your home for the highest possible price ASAP

Find out why customers are choosing LPT Realty to meet their real estate needs







