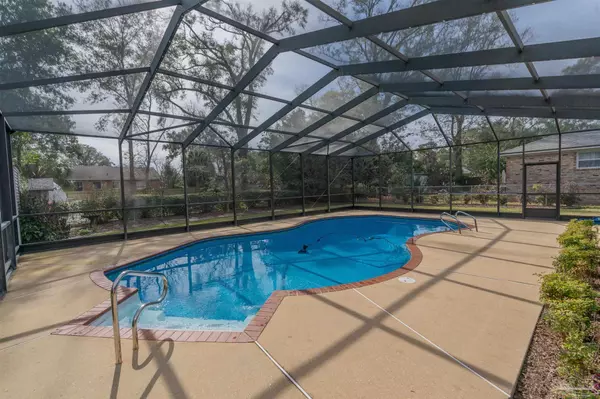Bought with Christina Brunet Sabastia • Levin Rinke Realty
$405,000
$380,000
6.6%For more information regarding the value of a property, please contact us for a free consultation.
3 Beds
2 Baths
1,954 SqFt
SOLD DATE : 03/04/2022
Key Details
Sold Price $405,000
Property Type Single Family Home
Sub Type Single Family Residence
Listing Status Sold
Purchase Type For Sale
Square Footage 1,954 sqft
Price per Sqft $207
Subdivision New City Tract
MLS Listing ID 602870
Sold Date 03/04/22
Style Ranch
Bedrooms 3
Full Baths 2
HOA Y/N No
Originating Board Pensacola MLS
Year Built 1957
Lot Size 10,593 Sqft
Acres 0.2432
Property Description
Cute as can be and meticulously maintained by one owner, this house offers so much right in the heart of East Hill. All brick exterior and hard wood floors under the carpet, the bones of this house are sturdy and strong. All windows are double-hung double-pane energy efficient, updated, electrical panel and interior doors, including a separate water meter for sprinkler system (no sewage charge), incredible large screen enclosure, entrance from carport, the list goes on - this house is a gem. Hall bathroom has updated Bathfitter tubliner, retro tile is spotless. The Primary Bedroom has a walk in-closet and en-suite bathroom- truly hard to find in the area. The kitchen is a nice size with double windows and walk-in pantry. Bonus room with beautiful walls would be ideal for a listening room, home-office or playroom. The house is wired for sound but the real fun begins in the back yard. A mosaic tiled patio opens to a custom pool and all enclosed in a screen room keeping the pool immaculate. Backyard is landscaped, has outside shower and a quality storage building. You will love the location of this home, walking distance to the new Bayview Community Center and a block over from a playground.
Location
State FL
County Escambia
Zoning Res Single
Rooms
Other Rooms Yard Building
Dining Room Formal Dining Room
Kitchen Not Updated, Pantry
Interior
Interior Features Ceiling Fan(s), Walk-In Closet(s), Bonus Room
Heating Heat Pump
Cooling Central Air
Flooring Hardwood, Vinyl, Carpet
Appliance Gas Water Heater, Electric Cooktop
Exterior
Exterior Feature Sprinkler
Garage Carport
Carport Spaces 1
Fence Back Yard
Pool Heated, In Ground, Screen Enclosure
Waterfront No
View Y/N No
Roof Type Hip
Parking Type Carport
Total Parking Spaces 1
Garage No
Building
Faces From 9th Ave, take Yonge to the East, pass 19th Ave, home is 4th house on the right.
Story 1
Structure Type Brick Veneer, Brick
New Construction No
Others
Tax ID 000S009040006278
Read Less Info
Want to know what your home might be worth? Contact us for a FREE valuation!

Our team is ready to help you sell your home for the highest possible price ASAP

Find out why customers are choosing LPT Realty to meet their real estate needs







